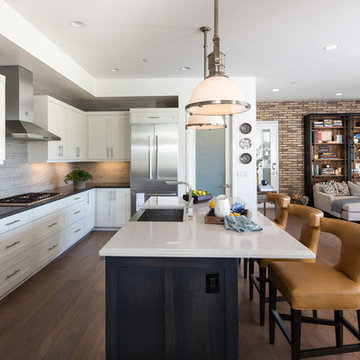2.997 fotos de casas
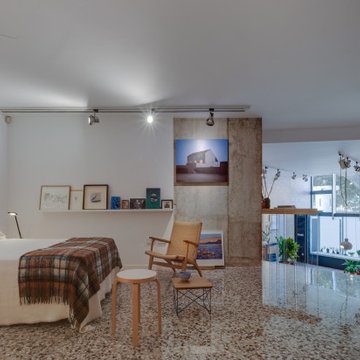
Ejemplo de dormitorio tipo loft bohemio con paredes blancas y suelo beige

Diseño de despacho campestre con paredes beige, suelo de madera oscura, escritorio independiente, suelo marrón, vigas vistas y madera
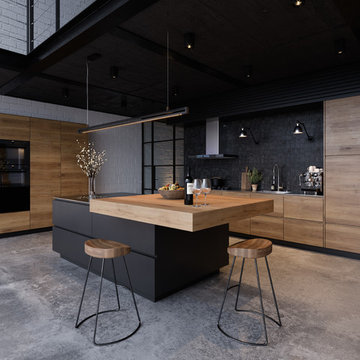
Le design de cette cuisine est inspiré du style cuisines de Francfort des années 1920, dont la particularité est une transition douce, de la préparation à la cuisine.
L’ergonomie revêt une importance particulière : l’installation surélevée du lave-vaisselle permet d’améliorer considérablement le remplissage et le rangement de l’appareil ; Une cave à vin est installée au niveau du regard, pour améliorer le confort lors du choix des crus.
Encuentra al profesional adecuado para tu proyecto
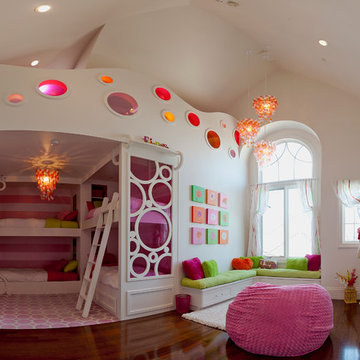
Diseño de habitación de niña de 4 a 10 años tradicional renovada grande con paredes blancas, suelo de madera oscura y suelo marrón
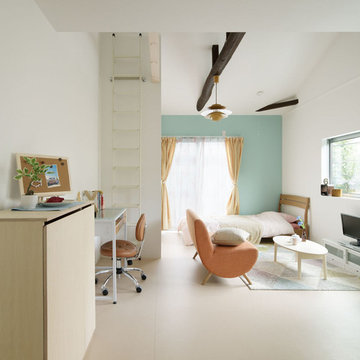
Diseño de salón abierto nórdico pequeño sin chimenea con paredes blancas y televisor independiente

Particle board flooring was sanded and seals for a unique floor treatment in this loft area. This home was built by Meadowlark Design + Build in Ann Arbor, Michigan.
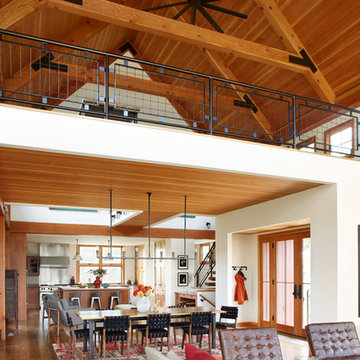
Located upon a 200-acre farm of rolling terrain in western Wisconsin, this new, single-family sustainable residence implements today’s advanced technology within a historic farm setting. The arrangement of volumes, detailing of forms and selection of materials provide a weekend retreat that reflects the agrarian styles of the surrounding area. Open floor plans and expansive views allow a free-flowing living experience connected to the natural environment.
Volver a cargar la página para no volver a ver este anuncio en concreto

David Reeve Architectural Photography; This vacation home is located within a narrow lot which extends from the street to the lake shore. Taking advantage of the lot's depth, the design consists of a main house and an accesory building to answer the programmatic needs of a family of four. The modest, yet open and connected living spaces are oriented towards the water.
Since the main house sits towards the water, a street entry sequence is created via a covered porch and pergola. A private yard is created between the buildings, sheltered from both the street and lake. A covered lakeside porch provides shaded waterfront views.

A nautical collage adorns the wall as you emerge into the light and airy loft space. Family photos and heirlooms were combined with traditional nautical elements to create a collage with emotional connection. Behind the white flowing curtains are built in beds each adorned with a nautical reading light and built-in hideaway niches. The space is light and airy with painted gray floors, all white walls, old rustic beams and headers, wood paneling, tongue and groove ceilings, dormers, vintage rattan furniture, mid-century painted pieces, and a cool hangout spot for the kids.
Wall Color: Super White - Benjamin Moore
Floor: Painted 2.5" porch-grade, tongue-in-groove wood.
Floor Color: Sterling 1591 - Benjamin Moore
Yellow Vanity: Vintage vanity desk with vintage crystal knobs
Mirror: Target
Collection of gathered art and "finds" on the walls: Vintage, Target, Home Goods (some embellished with natural sisal rope)

Diseño de dormitorio infantil de 4 a 10 años clásico renovado con paredes grises, moqueta y suelo multicolor

Modelo de cocina lineal contemporánea grande sin isla con fregadero encastrado, armarios con paneles lisos, puertas de armario blancas, electrodomésticos blancos, suelo gris y encimeras blancas

Foto de dormitorio infantil actual de tamaño medio con paredes blancas, suelo de madera clara y suelo beige
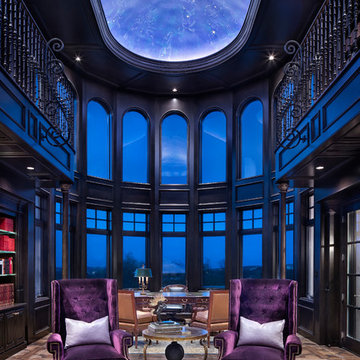
Diseño de despacho clásico renovado extra grande con paredes negras, suelo de madera oscura, escritorio independiente y suelo marrón
Volver a cargar la página para no volver a ver este anuncio en concreto
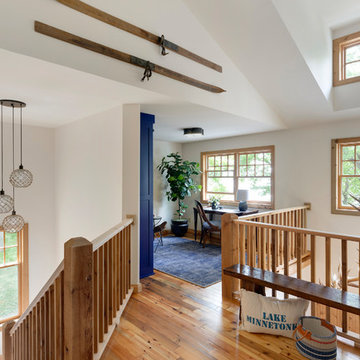
Spacecrafting Photography
Ejemplo de despacho costero sin chimenea con paredes blancas, suelo de madera en tonos medios y escritorio independiente
Ejemplo de despacho costero sin chimenea con paredes blancas, suelo de madera en tonos medios y escritorio independiente
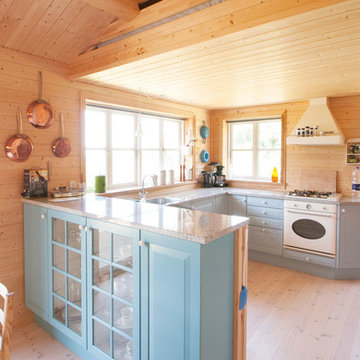
Foto de cocinas en U rústico de tamaño medio con puertas de armario azules, encimera de granito, salpicadero beige, salpicadero de madera, suelo de madera clara, suelo beige, armarios con paneles con relieve, electrodomésticos blancos, península y encimeras grises
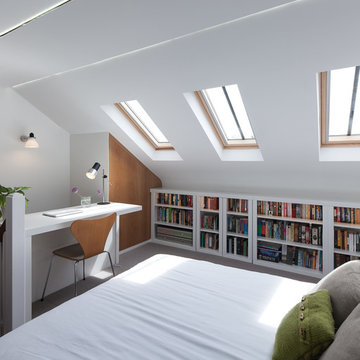
Peter Landers
Diseño de dormitorio tipo loft actual con paredes blancas, moqueta, suelo gris y con escritorio
Diseño de dormitorio tipo loft actual con paredes blancas, moqueta, suelo gris y con escritorio
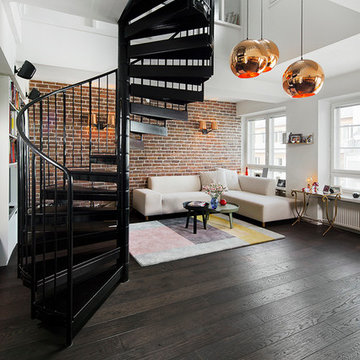
Diseño de escalera de caracol contemporánea grande con escalones de metal y contrahuellas de metal
2.997 fotos de casas
Volver a cargar la página para no volver a ver este anuncio en concreto

Photography by Patrick Ray
With a footprint of just 450 square feet, this micro residence embodies minimalism and elegance through efficiency. Particular attention was paid to creating spaces that support multiple functions as well as innovative storage solutions. A mezzanine-level sleeping space looks down over the multi-use kitchen/living/dining space as well out to multiple view corridors on the site. To create a expansive feel, the lower living space utilizes a bifold door to maximize indoor-outdoor connectivity, opening to the patio, endless lap pool, and Boulder open space beyond. The home sits on a ¾ acre lot within the city limits and has over 100 trees, shrubs and grasses, providing privacy and meditation space. This compact home contains a fully-equipped kitchen, ¾ bath, office, sleeping loft and a subgrade storage area as well as detached carport.

The brief for this project involved completely re configuring the space inside this industrial warehouse style apartment in Chiswick to form a one bedroomed/ two bathroomed space with an office mezzanine level. The client wanted a look that had a clean lined contemporary feel, but with warmth, texture and industrial styling. The space features a colour palette of dark grey, white and neutral tones with a bespoke kitchen designed by us, and also a bespoke mural on the master bedroom wall.
1




















