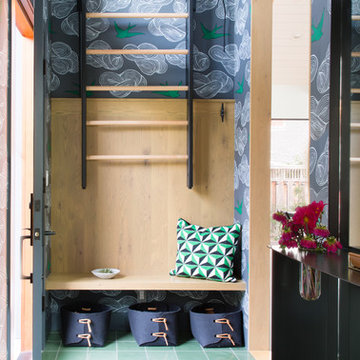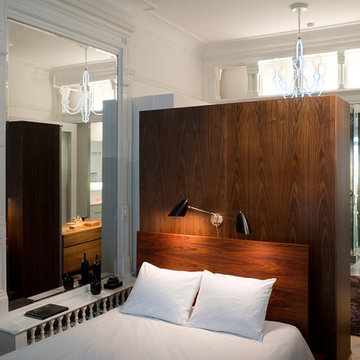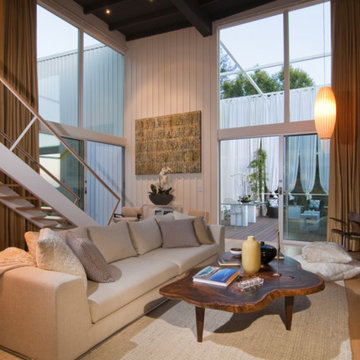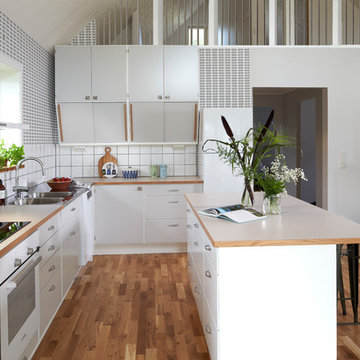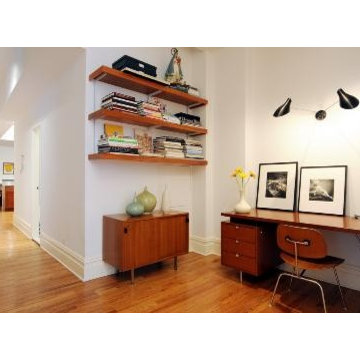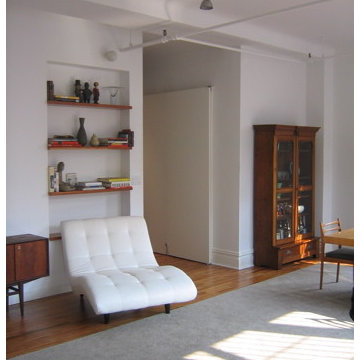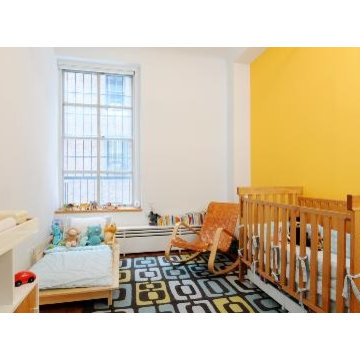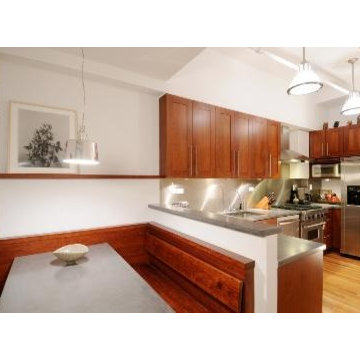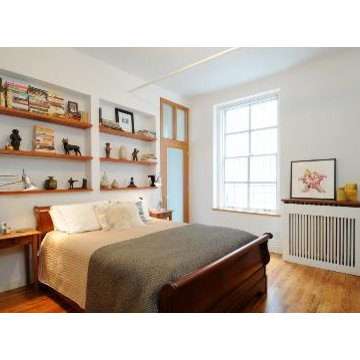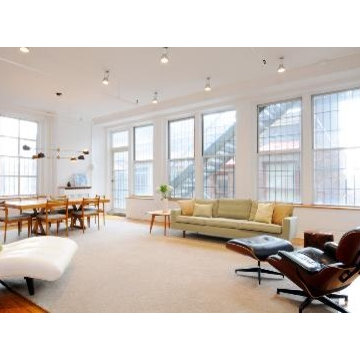Fotos de casas retro
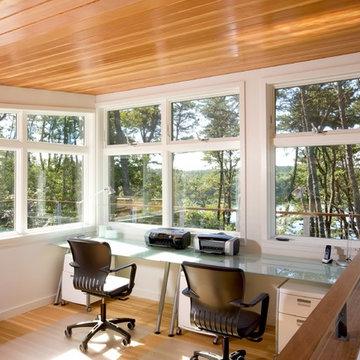
Imagen de despacho vintage con paredes blancas, suelo de madera en tonos medios y escritorio independiente
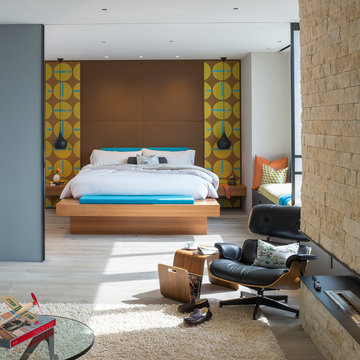
Ejemplo de dormitorio principal retro con paredes marrones, marco de chimenea de piedra y chimenea de esquina
Encuentra al profesional adecuado para tu proyecto
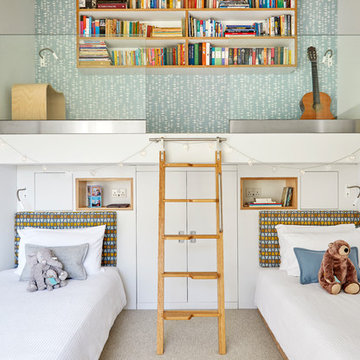
Anna Stathaki
Ejemplo de dormitorio infantil de 4 a 10 años vintage de tamaño medio con paredes blancas, moqueta y suelo beige
Ejemplo de dormitorio infantil de 4 a 10 años vintage de tamaño medio con paredes blancas, moqueta y suelo beige
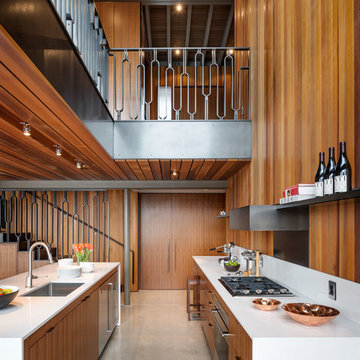
Ejemplo de cocina retro grande abierta con fregadero bajoencimera, armarios con paneles lisos, electrodomésticos de acero inoxidable, suelo de cemento y una isla

Mid-Century Remodel on Tabor Hill
This sensitively sited house was designed by Robert Coolidge, a renowned architect and grandson of President Calvin Coolidge. The house features a symmetrical gable roof and beautiful floor to ceiling glass facing due south, smartly oriented for passive solar heating. Situated on a steep lot, the house is primarily a single story that steps down to a family room. This lower level opens to a New England exterior. Our goals for this project were to maintain the integrity of the original design while creating more modern spaces. Our design team worked to envision what Coolidge himself might have designed if he'd had access to modern materials and fixtures.
With the aim of creating a signature space that ties together the living, dining, and kitchen areas, we designed a variation on the 1950's "floating kitchen." In this inviting assembly, the kitchen is located away from exterior walls, which allows views from the floor-to-ceiling glass to remain uninterrupted by cabinetry.
We updated rooms throughout the house; installing modern features that pay homage to the fine, sleek lines of the original design. Finally, we opened the family room to a terrace featuring a fire pit. Since a hallmark of our design is the diminishment of the hard line between interior and exterior, we were especially pleased for the opportunity to update this classic work.
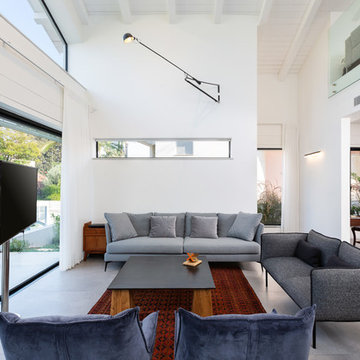
Foto de biblioteca en casa abierta vintage sin chimenea con paredes blancas, suelo de cemento, televisor independiente y suelo gris
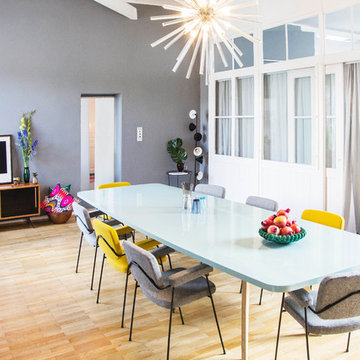
table by Piet Hein Eek
chairs by Artifort
Vintage Murano Chandelier via Original in Berlin
Side Table by Elisa Strozyk
Interior Design & Styling by VINTAGENCY
Photos: © Laura Nickel
Fotos de casas retro
1

















