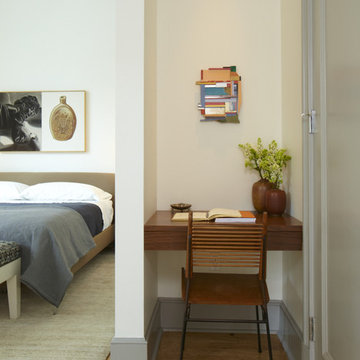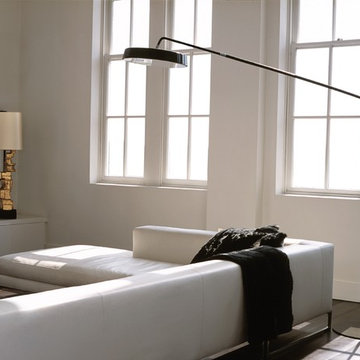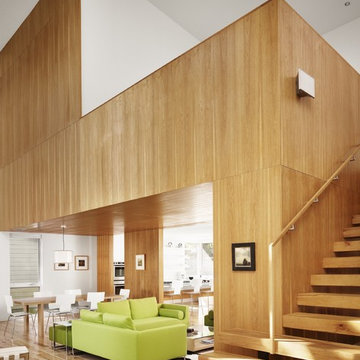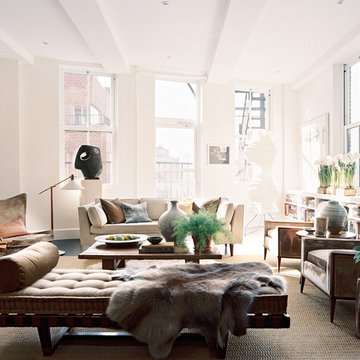Fotos de casas modernas
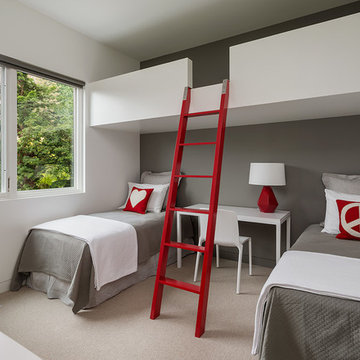
On the first floor, in addition to the guest room, a “kids room” welcomes visiting nieces and nephews with bunk beds and their own bathroom.
Photographer: Aaron Leitz
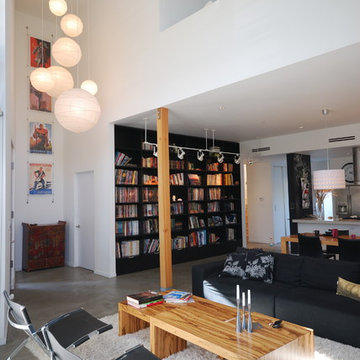
DLFstudio ©
Imagen de biblioteca en casa abierta moderna con suelo de cemento, paredes blancas, todas las chimeneas y marco de chimenea de baldosas y/o azulejos
Imagen de biblioteca en casa abierta moderna con suelo de cemento, paredes blancas, todas las chimeneas y marco de chimenea de baldosas y/o azulejos

Two custom designed loft beds carefully integrated into the bedrooms of an apartment in a converted industrial building. The alternate tread stair was designed to be a perfect union of functionality, structure and form. With regard to functionality, the stair is comfortable, safe to climb, and spatially efficient; the open sides of the stair provide ample and well-placed grip locations. With regard to structure, the triangular geometry of the tread, riser and stringer allows for the tread and riser to be securely and elegantly fastened to a single, central, very minimal stringer.
Project team: Richard Goodstein, Joshua Yates
Contractor: Perfect Renovation, Brooklyn, NY
Millwork: cej design, Brooklyn, NY
Photography: Christopher Duff
Encuentra al profesional adecuado para tu proyecto
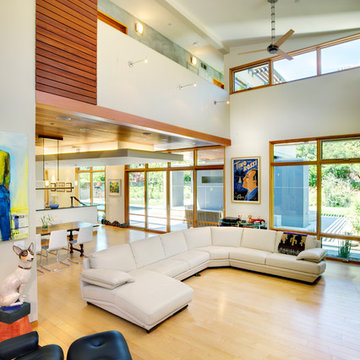
Architects: Sage Architecture
http://www.sagearchitecture.com
Architectural & Interior Design Photography by:
Dave Adams
http://www.daveadamsphotography.com

Diseño de dormitorio principal y gris y blanco moderno grande sin chimenea con paredes blancas y moqueta
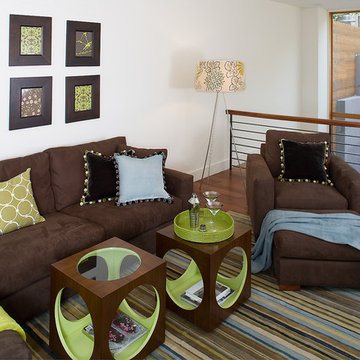
Lounge, martinis, and entertaining in this loft media area with cube coffee tables and lofty view.
Imagen de sala de estar tipo loft moderna de tamaño medio sin chimenea y televisor con paredes blancas y suelo de madera en tonos medios
Imagen de sala de estar tipo loft moderna de tamaño medio sin chimenea y televisor con paredes blancas y suelo de madera en tonos medios
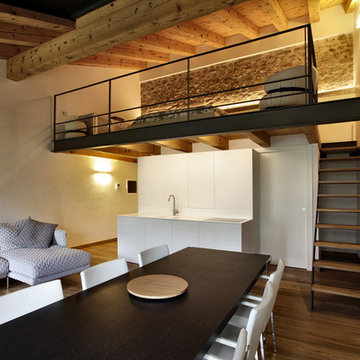
ELIA FALASCHI © 2013/2014
Ejemplo de salón moderno con paredes blancas y suelo de madera oscura
Ejemplo de salón moderno con paredes blancas y suelo de madera oscura
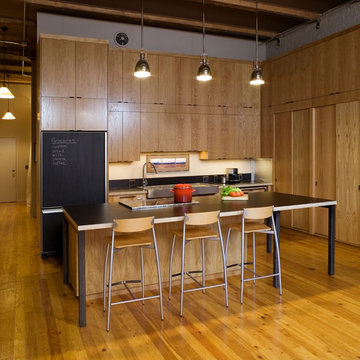
Architect: Carol Sundstrom, AIA
Contractor: Thomas Jacobson Construction, Inc.
Photography: © Dale Lang
Diseño de cocina moderna grande con armarios con paneles lisos, puertas de armario de madera oscura, electrodomésticos con paneles, fregadero sobremueble, encimera de acrílico, salpicadero beige, suelo de madera clara, una isla y barras de cocina
Diseño de cocina moderna grande con armarios con paneles lisos, puertas de armario de madera oscura, electrodomésticos con paneles, fregadero sobremueble, encimera de acrílico, salpicadero beige, suelo de madera clara, una isla y barras de cocina
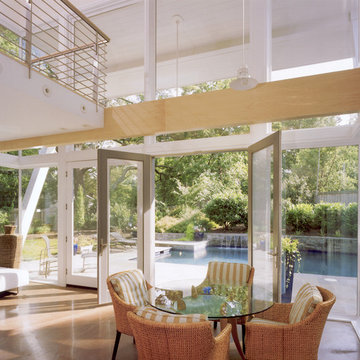
The pool house introduced a vaulted metal roof, which was repeated in the stone wall capturing the pool and the roof of the dining pavilion. The curves tied the new elements of the landscape together as well as softened the lines of the structure.
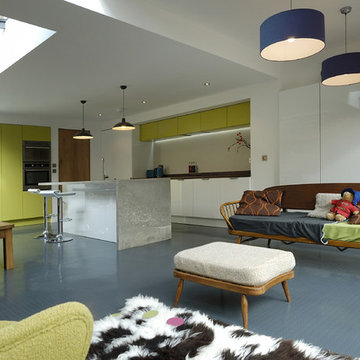
Concrete countertop with Integrated leg and a cantilevered edge
Modelo de cocina moderna abierta con encimera de cemento, puertas de armario verdes y armarios con paneles lisos
Modelo de cocina moderna abierta con encimera de cemento, puertas de armario verdes y armarios con paneles lisos
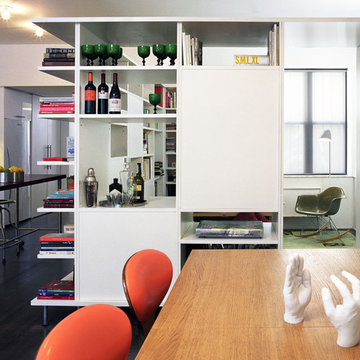
Photo by Steve Williams
Diseño de comedor de cocina minimalista con paredes blancas
Diseño de comedor de cocina minimalista con paredes blancas
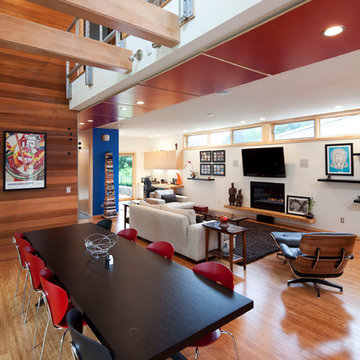
This LEED for Homes, 2,250-square-foot, three-bedroom house with detached garage is nestled into an 42-foot by 128-foot infill lot in the Linden Hills neighborhood. It features an eclectic blend of traditional and contemporary elements that weave it into the existing neighborhood fabric while at the same time addressing the client’s desire for a more modern plan and sustainable living.
troy thies
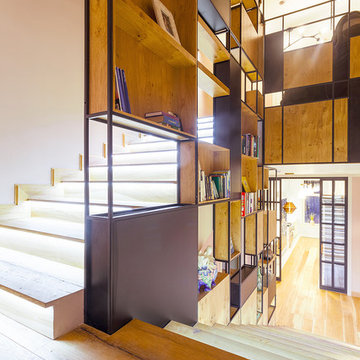
Автор проекта — Антон Якубов-Цариков
Фотограф — Максим Лоскутов
Ejemplo de escalera en U minimalista de tamaño medio con escalones de madera y contrahuellas de madera
Ejemplo de escalera en U minimalista de tamaño medio con escalones de madera y contrahuellas de madera
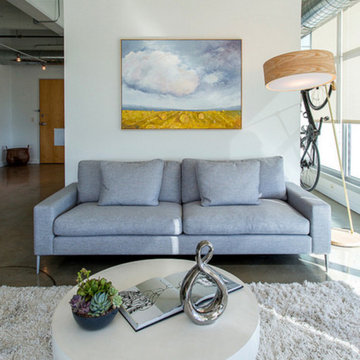
Jake Boyd Photo
Imagen de salón abierto minimalista de tamaño medio sin chimenea con suelo de cemento, paredes blancas, televisor independiente y suelo gris
Imagen de salón abierto minimalista de tamaño medio sin chimenea con suelo de cemento, paredes blancas, televisor independiente y suelo gris
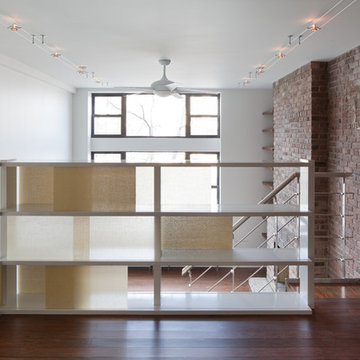
The owners of this 520 square foot, three-level studio loft had a few requests for Turett's design tea,: use sustainable materials throughout; incorporate an eclectic mix of bright colors and textures; gut everything..but preserve two decorative tiles from the existing bathroom for nostalgic value.
TCA drew on its experience with 'green' materials to integrate FSC-certified wood flooring and kitchen cabinets, recycled mosaic glass tiles in the kitchen and bathrooms, no-VOC paint and energy efficient lighting throughout the space. One of the main challenges for TCA was separating the different programmatic areas - ktichen, living room, and sleeping loft -- in an interesting way while maximizing the sense of space in a relatively small volume. The solution was a custom designed double-height screen of movable translucent panels that creates a hybrid room divider, feature wall, shelving system and guard rail.
The three levels distinguished by the system are connected by stainless steel open riser stairs with FSC-certified treads to match the flooring. Creating a setting for the preserved ceramic pieces led to the development of this apartment's one-of-a-kind hidden gem: a 5'x7' powder room wall made of 126 six-inch tiles --each one unique--organized by color gradation.
This complete renovation - from the plumbing fixtures and appliances to the hardware and finishes -- is a perfect example of TCA's ability to integrate sustainable design principles with a client's individual aims.
Fotos de casas modernas
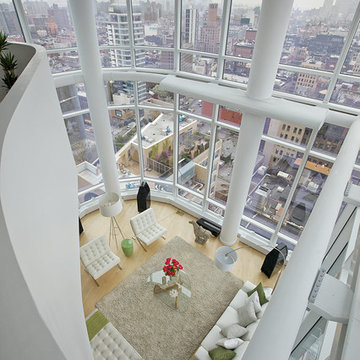
This astonishing duplex penthouse has floor-to-ceiling glass walls with unparalleled views of Manhattan. It has been designed with a modern approach to create a welcoming home space as well as being a showcase of fabulous views..
Photography: Scott Morris
1

















