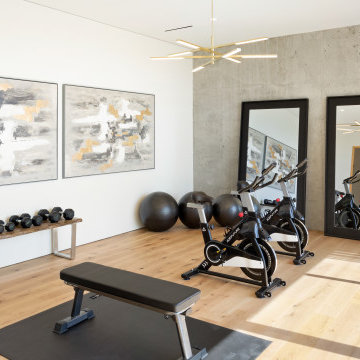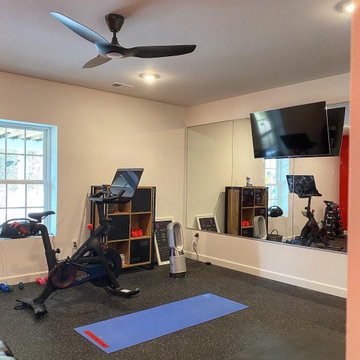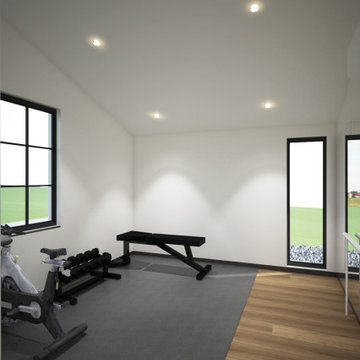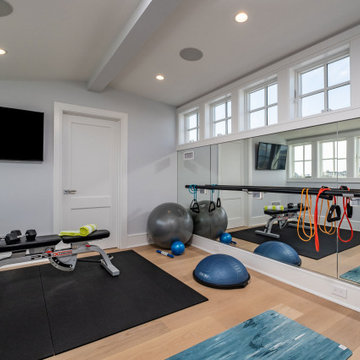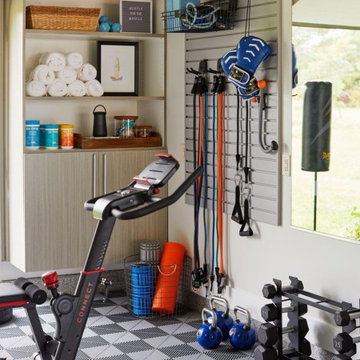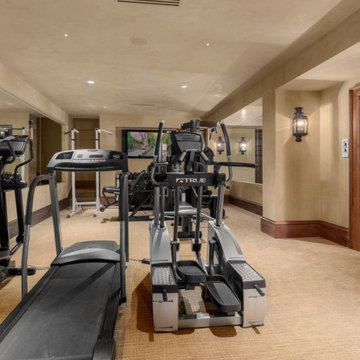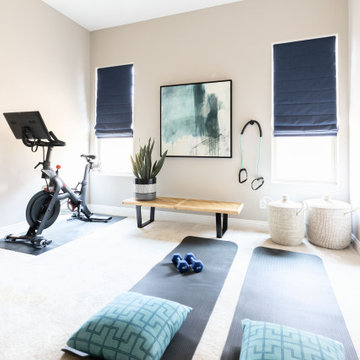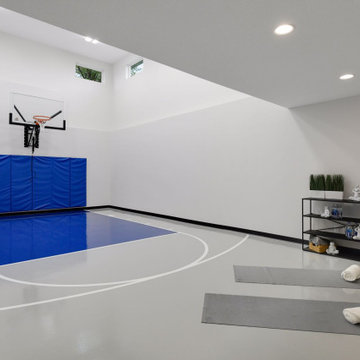30.168 ideas para gimnasios
Filtrar por
Presupuesto
Ordenar por:Popular hoy
1 - 20 de 30.168 fotos

Modelo de sala de pesas tradicional renovada grande con paredes blancas, moqueta y suelo gris

The myWall system is the perfect fit for anyone working out from home. The system provides a fully customizable workout area with limited space requirements. The myWall panels are perfect for Yoga and Barre enthusiasts.

A home gym that makes workouts a breeze.
Imagen de sala de pesas tradicional renovada grande con paredes azules, suelo de madera clara y suelo beige
Imagen de sala de pesas tradicional renovada grande con paredes azules, suelo de madera clara y suelo beige
Encuentra al profesional adecuado para tu proyecto

©Finished Basement Company
Modelo de muro de escalada tradicional renovado grande con paredes grises y suelo beige
Modelo de muro de escalada tradicional renovado grande con paredes grises y suelo beige

A fresh take on traditional style, this sprawling suburban home draws its occupants together in beautifully, comfortably designed spaces that gather family members for companionship, conversation, and conviviality. At the same time, it adroitly accommodates a crowd, and facilitates large-scale entertaining with ease. This balance of private intimacy and public welcome is the result of Soucie Horner’s deft remodeling of the original floor plan and creation of an all-new wing comprising functional spaces including a mudroom, powder room, laundry room, and home office, along with an exciting, three-room teen suite above. A quietly orchestrated symphony of grayed blues unites this home, from Soucie Horner Collections custom furniture and rugs, to objects, accessories, and decorative exclamationpoints that punctuate the carefully synthesized interiors. A discerning demonstration of family-friendly living at its finest.
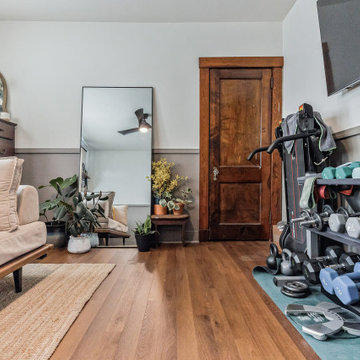
Rich toasted cherry with a light rustic grain that has iconic character and texture. With the Modin Collection, we have raised the bar on luxury vinyl plank. The result is a new standard in resilient flooring. Modin offers true embossed in register texture, a low sheen level, a rigid SPC core, an industry-leading wear layer, and so much more.
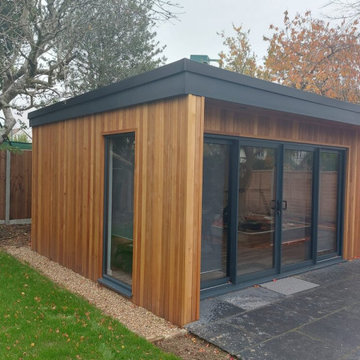
Juliette wanted a gym for herself and her family to enjoy and workout.
We designed and built a gym area to suit their personal requirements.
Modelo de gimnasio actual de tamaño medio
Modelo de gimnasio actual de tamaño medio
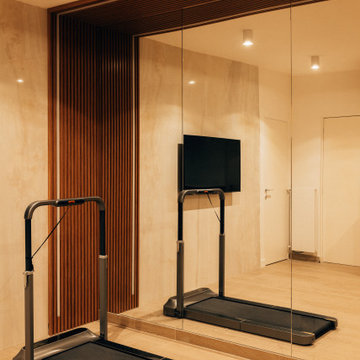
Diseño de gimnasio multiusos actual de tamaño medio con paredes blancas, suelo laminado y suelo beige
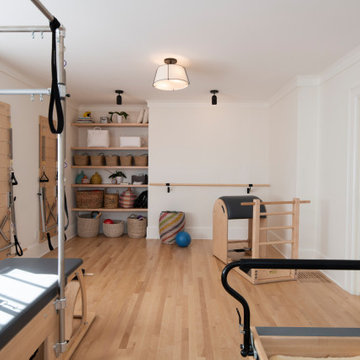
An at home Pilates Studio that can was designed to be also be a future a Family Room.
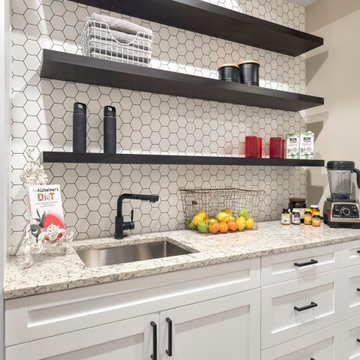
Home Gym - Go Dawgs!
Modelo de gimnasio multiusos clásico renovado grande con paredes beige y suelo negro
Modelo de gimnasio multiusos clásico renovado grande con paredes beige y suelo negro
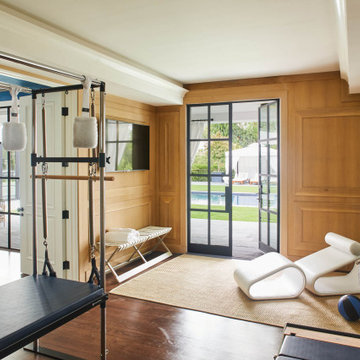
Ejemplo de gimnasio multiusos tradicional con paredes marrones, suelo de madera oscura y suelo marrón
30.168 ideas para gimnasios

Ejemplo de gimnasio multiusos tradicional renovado con paredes beige, suelo de madera oscura y suelo marrón
1
