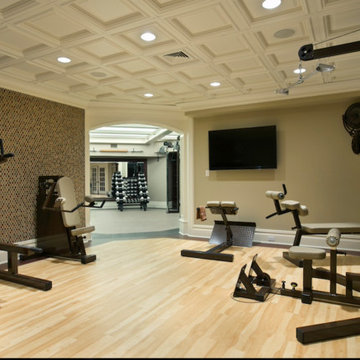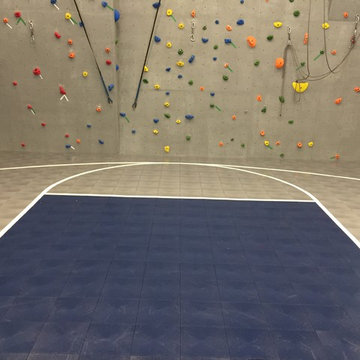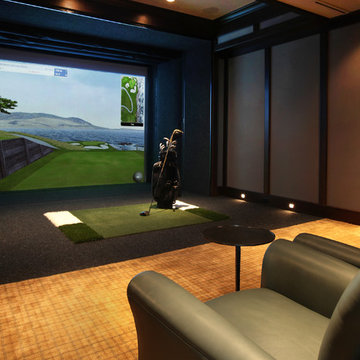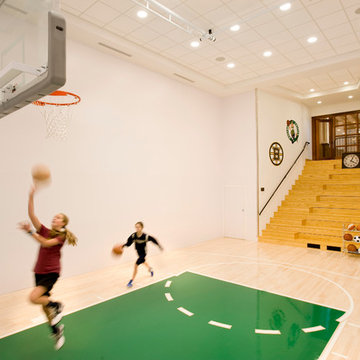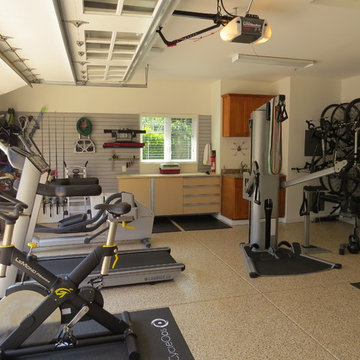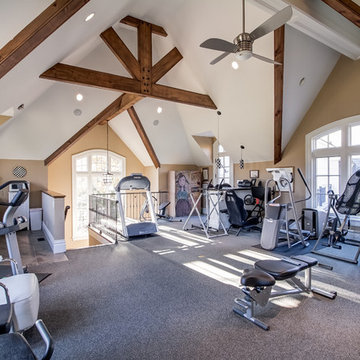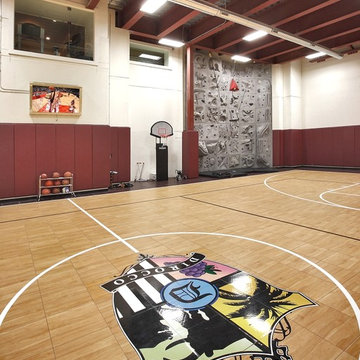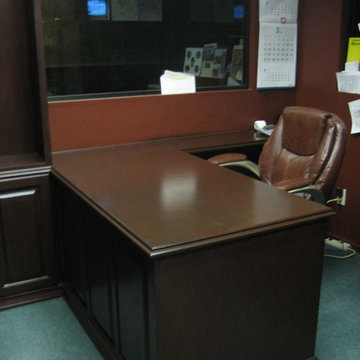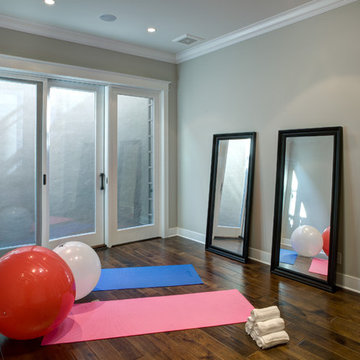4.031 ideas para gimnasios clásicos
Filtrar por
Presupuesto
Ordenar por:Popular hoy
1 - 20 de 4031 fotos
Artículo 1 de 2
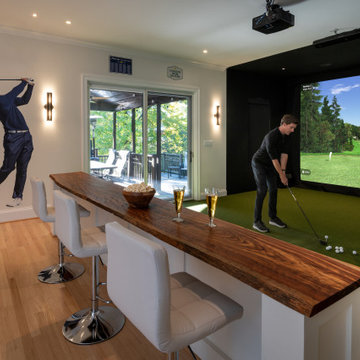
A custom home golf simulator and bar designed for a golf fan.
Ejemplo de pista deportiva cubierta tradicional grande con paredes blancas, suelo de madera clara y suelo verde
Ejemplo de pista deportiva cubierta tradicional grande con paredes blancas, suelo de madera clara y suelo verde
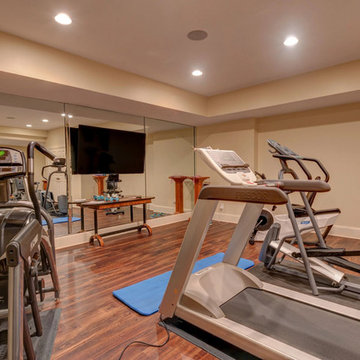
Imagen de sala de pesas clásica grande con paredes beige, suelo de madera oscura y suelo marrón
Encuentra al profesional adecuado para tu proyecto
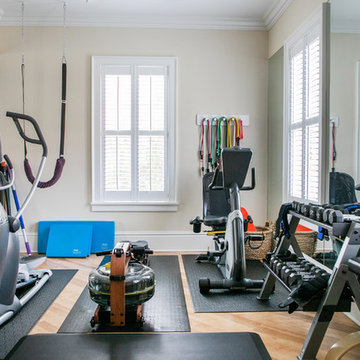
S.Photography/Shanna Wolf., LOWELL CUSTOM HOMES, Lake Geneva, WI.. First floor work out room for top of mind and convenience.
Diseño de gimnasio multiusos tradicional de tamaño medio con paredes beige, suelo de madera clara y suelo beige
Diseño de gimnasio multiusos tradicional de tamaño medio con paredes beige, suelo de madera clara y suelo beige

This impressive home gym has just about everything you would need for a great workout.
Ejemplo de gimnasio multiusos tradicional grande con paredes beige, suelo beige y bandeja
Ejemplo de gimnasio multiusos tradicional grande con paredes beige, suelo beige y bandeja
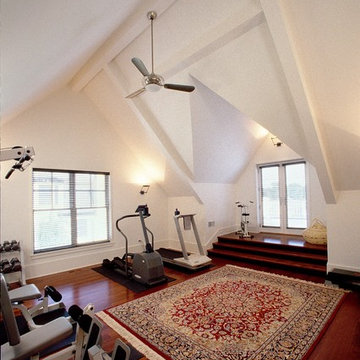
Terry Roberts Photography
Modelo de sala de pesas clásica de tamaño medio con paredes blancas, suelo de madera oscura y suelo marrón
Modelo de sala de pesas clásica de tamaño medio con paredes blancas, suelo de madera oscura y suelo marrón

Jim Schmid Photography
Foto de gimnasio multiusos clásico con paredes blancas, moqueta y suelo beige
Foto de gimnasio multiusos clásico con paredes blancas, moqueta y suelo beige

Dino Tonn
Foto de estudio de yoga clásico con paredes blancas y suelo de madera en tonos medios
Foto de estudio de yoga clásico con paredes blancas y suelo de madera en tonos medios
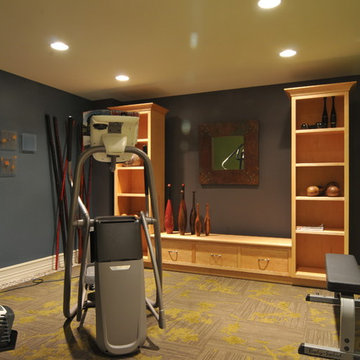
An extra room on the lower level is perfect for exercise equipment or turn it into a home theater!

Harvey Smith Photography
Diseño de sala de pesas clásica con paredes beige, suelo de madera oscura y suelo marrón
Diseño de sala de pesas clásica con paredes beige, suelo de madera oscura y suelo marrón
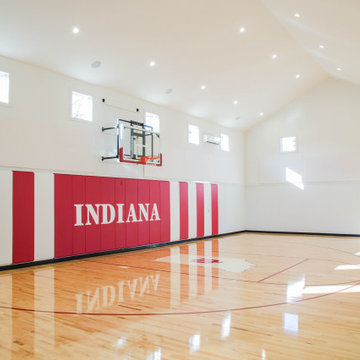
Vaulted ceilings with inset lights and multiple windows provide ample lighting for a pick-up game of one-on-one.
Modelo de pista deportiva cubierta abovedada tradicional extra grande con paredes blancas, suelo de madera pintada y suelo multicolor
Modelo de pista deportiva cubierta abovedada tradicional extra grande con paredes blancas, suelo de madera pintada y suelo multicolor
4.031 ideas para gimnasios clásicos
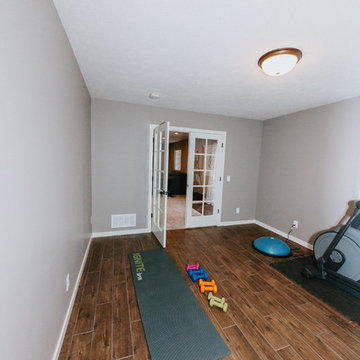
Imagen de gimnasio multiusos clásico de tamaño medio con paredes grises, suelo de madera en tonos medios y suelo marrón
1
