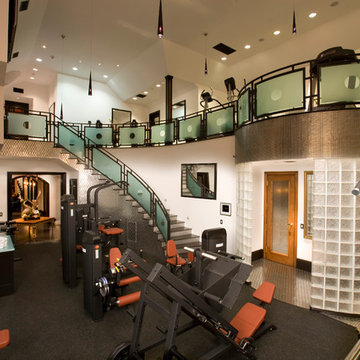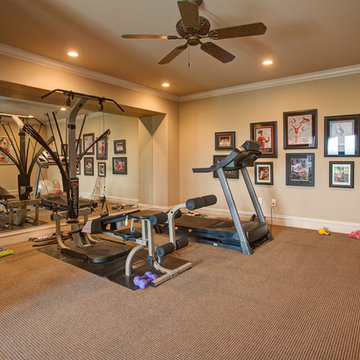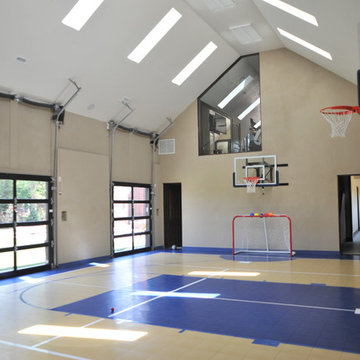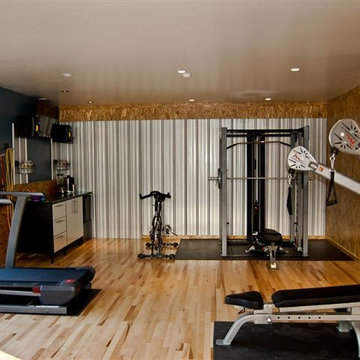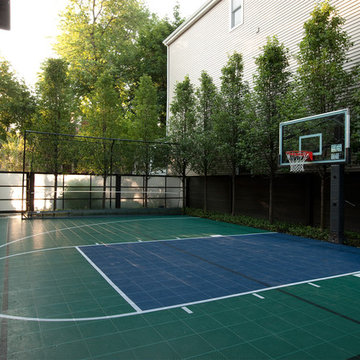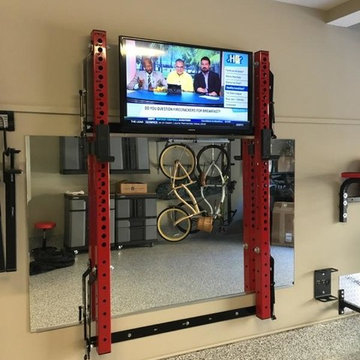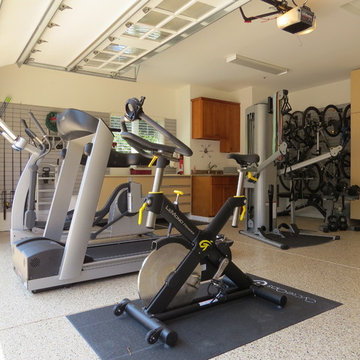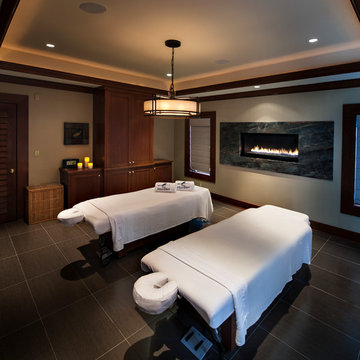4.023 ideas para gimnasios clásicos
Filtrar por
Presupuesto
Ordenar por:Popular hoy
21 - 40 de 4023 fotos
Artículo 1 de 2
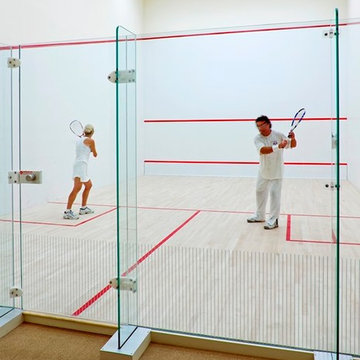
Greg Premru
Ejemplo de pista deportiva cubierta clásica grande con paredes blancas y suelo de madera clara
Ejemplo de pista deportiva cubierta clásica grande con paredes blancas y suelo de madera clara
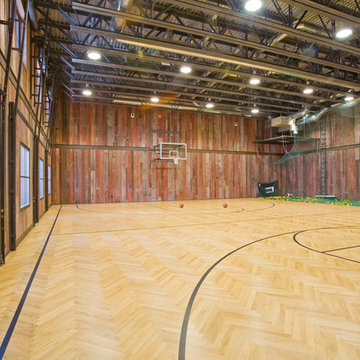
Jennifer Koskinen | Merritt Design Photo
Diseño de pista deportiva cubierta tradicional extra grande con suelo de madera clara
Diseño de pista deportiva cubierta tradicional extra grande con suelo de madera clara
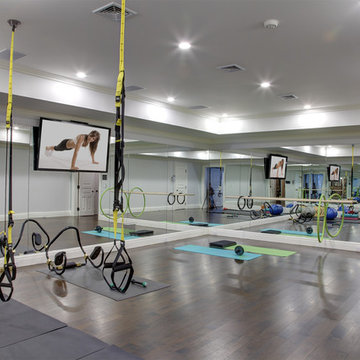
The Dance Studio features mirrored walls, a tray ceiling, and resilient hardwood flooring.
Modelo de gimnasio multiusos clásico grande con suelo de madera oscura y suelo marrón
Modelo de gimnasio multiusos clásico grande con suelo de madera oscura y suelo marrón
Encuentra al profesional adecuado para tu proyecto
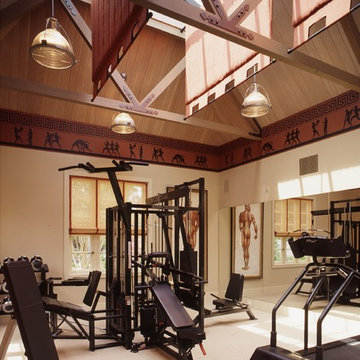
Architect: De Quesada Architects,
Interior Design: Wright Simpkins Design
Diseño de gimnasio clásico extra grande
Diseño de gimnasio clásico extra grande

As a builder of custom homes primarily on the Northshore of Chicago, Raugstad has been building custom homes, and homes on speculation for three generations. Our commitment is always to the client. From commencement of the project all the way through to completion and the finishing touches, we are right there with you – one hundred percent. As your go-to Northshore Chicago custom home builder, we are proud to put our name on every completed Raugstad home.

The client’s coastal New England roots inspired this Shingle style design for a lakefront lot. With a background in interior design, her ideas strongly influenced the process, presenting both challenge and reward in executing her exact vision. Vintage coastal style grounds a thoroughly modern open floor plan, designed to house a busy family with three active children. A primary focus was the kitchen, and more importantly, the butler’s pantry tucked behind it. Flowing logically from the garage entry and mudroom, and with two access points from the main kitchen, it fulfills the utilitarian functions of storage and prep, leaving the main kitchen free to shine as an integral part of the open living area.
An ARDA for Custom Home Design goes to
Royal Oaks Design
Designer: Kieran Liebl
From: Oakdale, Minnesota

Madison Stoa Photography
Ejemplo de gimnasio multiusos clásico con paredes beige, moqueta y suelo beige
Ejemplo de gimnasio multiusos clásico con paredes beige, moqueta y suelo beige
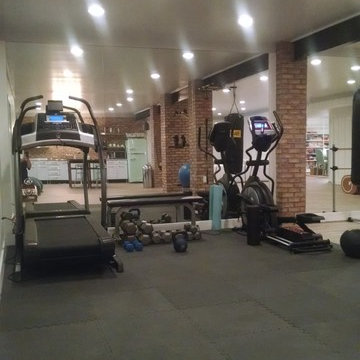
Fitness area with mirrors on the wall
Modelo de gimnasio multiusos tradicional de tamaño medio con paredes blancas, suelo de madera clara y suelo gris
Modelo de gimnasio multiusos tradicional de tamaño medio con paredes blancas, suelo de madera clara y suelo gris
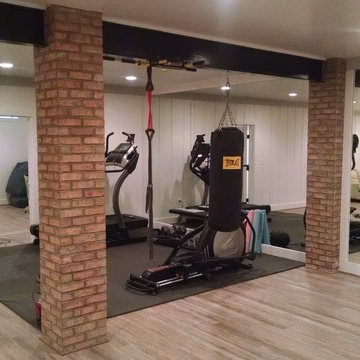
Fitness area with mirrors on the wall
Foto de gimnasio multiusos clásico de tamaño medio con paredes blancas, suelo de madera clara y suelo beige
Foto de gimnasio multiusos clásico de tamaño medio con paredes blancas, suelo de madera clara y suelo beige

Indoor home gymnasium for basketball, batting cage, volleyball and hopscotch. Interlocking Plastic Tiles
Diseño de pista deportiva cubierta tradicional de tamaño medio con paredes beige y suelo de madera clara
Diseño de pista deportiva cubierta tradicional de tamaño medio con paredes beige y suelo de madera clara
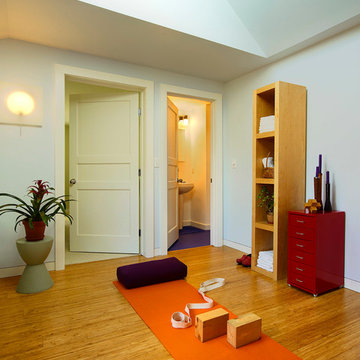
A yoga studio by Meadowlark Builders of Ann Arbor.
Imagen de estudio de yoga tradicional con suelo de bambú
Imagen de estudio de yoga tradicional con suelo de bambú
4.023 ideas para gimnasios clásicos

This exercise room is below the sunroom for this health conscious family. The exercise room (the lower level of the three-story addition) is also bright, with full size windows.
This 1961 Cape Cod was well-sited on a beautiful acre of land in a Washington, DC suburb. The new homeowners loved the land and neighborhood and knew the house could be improved. The owners loved the charm of the home’s façade and wanted the overall look to remain true to the original home and neighborhood. Inside, the owners wanted to achieve a feeling of warmth and comfort. The family wanted to use lots of natural materials, like reclaimed wood floors, stone, and granite. In addition, they wanted the house to be filled with light, using lots of large windows where possible.
Every inch of the house needed to be rejuvenated, from the basement to the attic. When all was said and done, the homeowners got a home they love on the land they cherish
The homeowners also wanted to be able to do lots of outdoor living and entertaining. A new blue stone patio, with grill and refrigerator make outdoor dining easier, while an outdoor fireplace helps extend the use of the space all year round. Brick and Hardie board siding are the perfect complement to the slate roof. The original slate from the rear of the home was reused on the front of the home and the front garage so that it would match. New slate was applied to the rear of the home and the addition. This project was truly satisfying and the homeowners LOVE their new residence.
2
