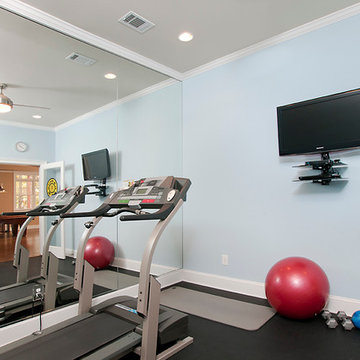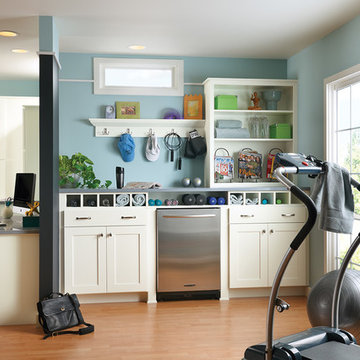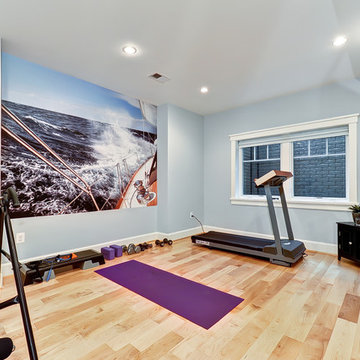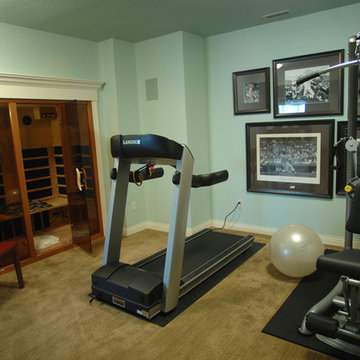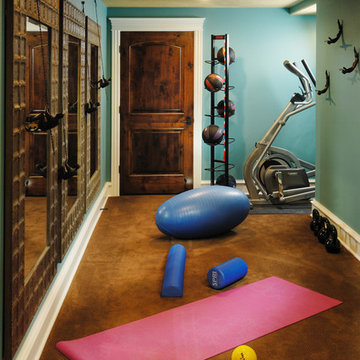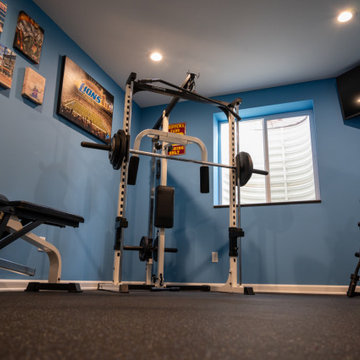60 ideas para gimnasios clásicos con paredes azules
Filtrar por
Presupuesto
Ordenar por:Popular hoy
1 - 20 de 60 fotos
Artículo 1 de 3

Jeff Tryon Princeton Design Collaborative
Modelo de pista deportiva cubierta tradicional grande con paredes azules y suelo de madera clara
Modelo de pista deportiva cubierta tradicional grande con paredes azules y suelo de madera clara
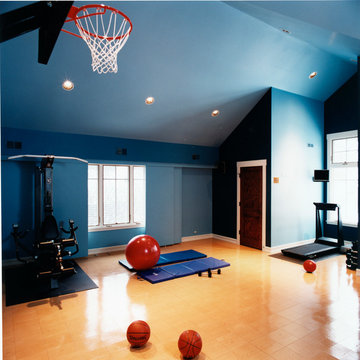
Can you believe we were able to incorporate a half-court basketball area?
Foto de gimnasio multiusos tradicional grande con paredes azules y suelo de madera clara
Foto de gimnasio multiusos tradicional grande con paredes azules y suelo de madera clara
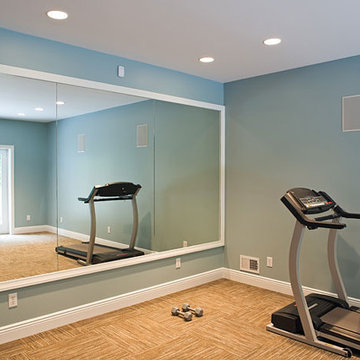
Tom Eells
Ejemplo de gimnasio multiusos clásico de tamaño medio con paredes azules y moqueta
Ejemplo de gimnasio multiusos clásico de tamaño medio con paredes azules y moqueta
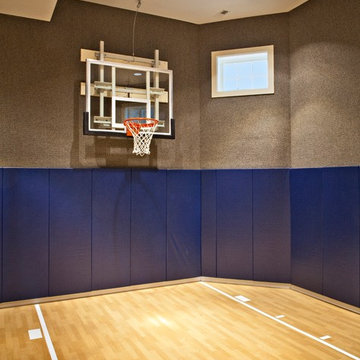
Paul Schlisman Photography Courtesy of Southampton Builders LLC.
Diseño de pista deportiva cubierta clásica de tamaño medio con paredes azules y suelo vinílico
Diseño de pista deportiva cubierta clásica de tamaño medio con paredes azules y suelo vinílico
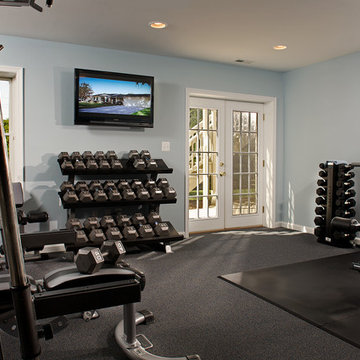
Photography by Mark Wieland
Diseño de sala de pesas tradicional de tamaño medio con paredes azules
Diseño de sala de pesas tradicional de tamaño medio con paredes azules
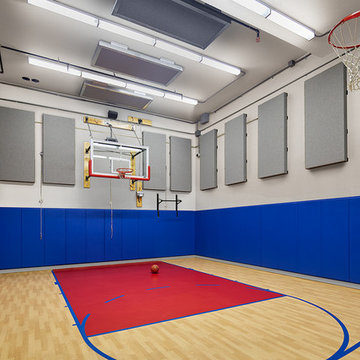
Anice Hoachlander
Ejemplo de pista deportiva cubierta tradicional con paredes azules y suelo de madera pintada
Ejemplo de pista deportiva cubierta tradicional con paredes azules y suelo de madera pintada
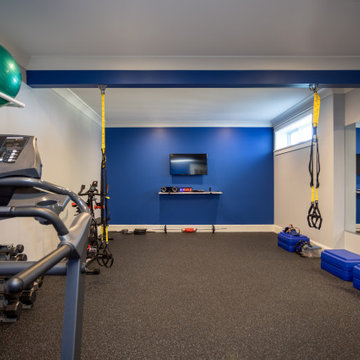
Our clients were relocating from the upper peninsula to the lower peninsula and wanted to design a retirement home on their Lake Michigan property. The topography of their lot allowed for a walk out basement which is practically unheard of with how close they are to the water. Their view is fantastic, and the goal was of course to take advantage of the view from all three levels. The positioning of the windows on the main and upper levels is such that you feel as if you are on a boat, water as far as the eye can see. They were striving for a Hamptons / Coastal, casual, architectural style. The finished product is just over 6,200 square feet and includes 2 master suites, 2 guest bedrooms, 5 bathrooms, sunroom, home bar, home gym, dedicated seasonal gear / equipment storage, table tennis game room, sauna, and bonus room above the attached garage. All the exterior finishes are low maintenance, vinyl, and composite materials to withstand the blowing sands from the Lake Michigan shoreline.
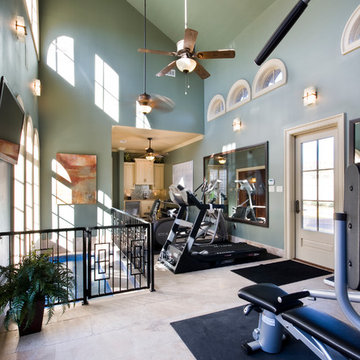
Melissa Oivanki for Custom Home Designs, LLC
Modelo de gimnasio multiusos tradicional grande con paredes azules y suelo de travertino
Modelo de gimnasio multiusos tradicional grande con paredes azules y suelo de travertino
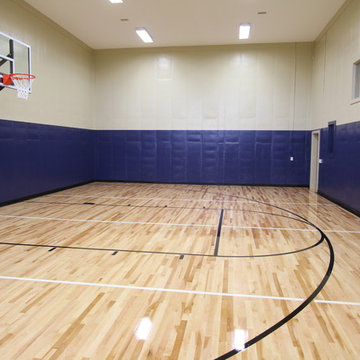
©Storybook Custom Homes LLC
Imagen de pista deportiva cubierta clásica extra grande con paredes azules y suelo de madera clara
Imagen de pista deportiva cubierta clásica extra grande con paredes azules y suelo de madera clara
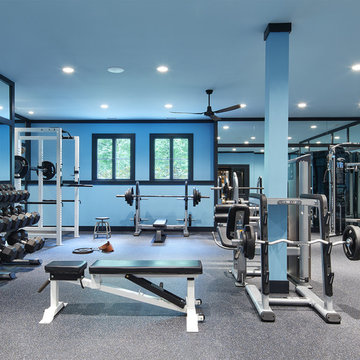
Builder: John Kraemer & Sons | Architect: Murphy & Co . Design | Interiors: Twist Interior Design | Landscaping: TOPO | Photographer: Corey Gaffer
Diseño de sala de pesas tradicional extra grande con paredes azules y suelo gris
Diseño de sala de pesas tradicional extra grande con paredes azules y suelo gris
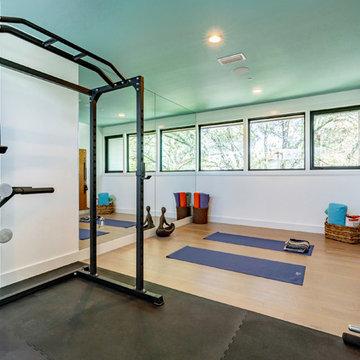
Our inspiration for this home was an updated and refined approach to Frank Lloyd Wright’s “Prairie-style”; one that responds well to the harsh Central Texas heat. By DESIGN we achieved soft balanced and glare-free daylighting, comfortable temperatures via passive solar control measures, energy efficiency without reliance on maintenance-intensive Green “gizmos” and lower exterior maintenance.
The client’s desire for a healthy, comfortable and fun home to raise a young family and to accommodate extended visitor stays, while being environmentally responsible through “high performance” building attributes, was met. Harmonious response to the site’s micro-climate, excellent Indoor Air Quality, enhanced natural ventilation strategies, and an elegant bug-free semi-outdoor “living room” that connects one to the outdoors are a few examples of the architect’s approach to Green by Design that results in a home that exceeds the expectations of its owners.
Photo by Mark Adams Media
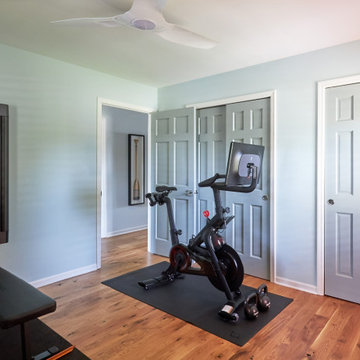
Modelo de gimnasio multiusos clásico pequeño con paredes azules y suelo de madera en tonos medios
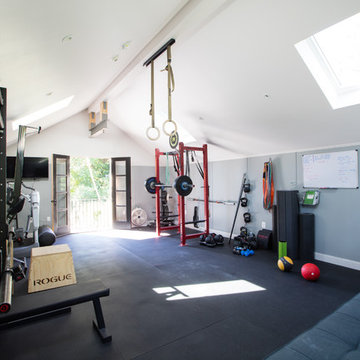
the second floor was designed with a reinforced floor to support a crossfit gym. The french doors had a steel beam above which has a rope connected to it. The rope is used for the client to climb from the ground up to the second floor gym for an exercise routine
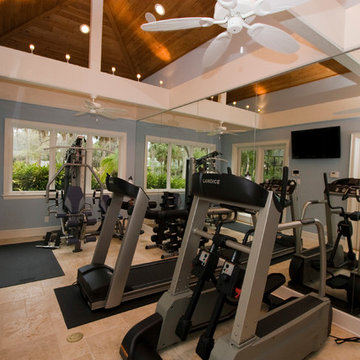
Located in one of Belleair's most exclusive gated neighborhoods, this spectacular sprawling estate was completely renovated and remodeled from top to bottom with no detail overlooked. With over 6000 feet the home still needed an addition to accommodate an exercise room and pool bath. The large patio with the pool and spa was also added to make the home inviting and deluxe.
60 ideas para gimnasios clásicos con paredes azules
1
