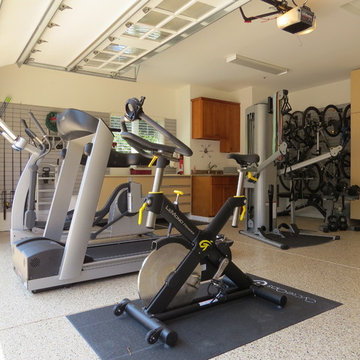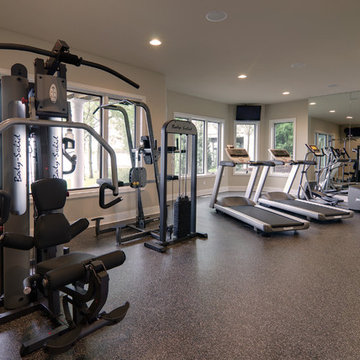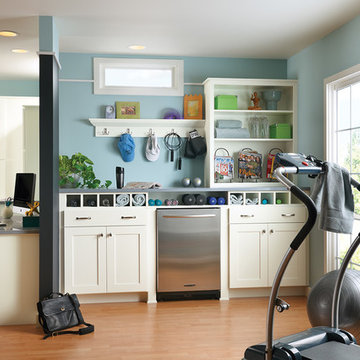442 ideas para gimnasios multiusos clásicos

One of nine structures located on the estate, the timber-frame entertaining barn doubles as both a recreational space and an entertaining space in which to host large events.

Madison Stoa Photography
Ejemplo de gimnasio multiusos clásico con paredes beige, moqueta y suelo beige
Ejemplo de gimnasio multiusos clásico con paredes beige, moqueta y suelo beige
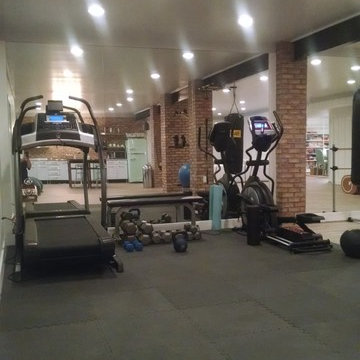
Fitness area with mirrors on the wall
Modelo de gimnasio multiusos tradicional de tamaño medio con paredes blancas, suelo de madera clara y suelo gris
Modelo de gimnasio multiusos tradicional de tamaño medio con paredes blancas, suelo de madera clara y suelo gris

This exercise room is below the sunroom for this health conscious family. The exercise room (the lower level of the three-story addition) is also bright, with full size windows.
This 1961 Cape Cod was well-sited on a beautiful acre of land in a Washington, DC suburb. The new homeowners loved the land and neighborhood and knew the house could be improved. The owners loved the charm of the home’s façade and wanted the overall look to remain true to the original home and neighborhood. Inside, the owners wanted to achieve a feeling of warmth and comfort. The family wanted to use lots of natural materials, like reclaimed wood floors, stone, and granite. In addition, they wanted the house to be filled with light, using lots of large windows where possible.
Every inch of the house needed to be rejuvenated, from the basement to the attic. When all was said and done, the homeowners got a home they love on the land they cherish
The homeowners also wanted to be able to do lots of outdoor living and entertaining. A new blue stone patio, with grill and refrigerator make outdoor dining easier, while an outdoor fireplace helps extend the use of the space all year round. Brick and Hardie board siding are the perfect complement to the slate roof. The original slate from the rear of the home was reused on the front of the home and the front garage so that it would match. New slate was applied to the rear of the home and the addition. This project was truly satisfying and the homeowners LOVE their new residence.
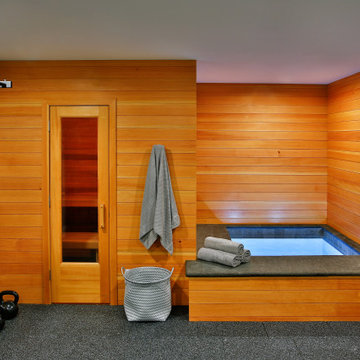
Imagen de gimnasio multiusos tradicional grande con paredes grises y suelo negro
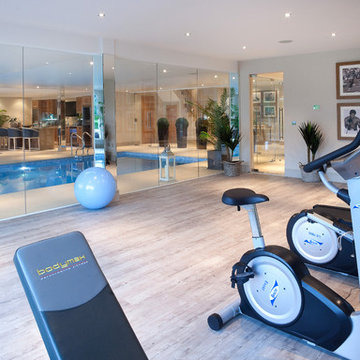
Imagen de gimnasio multiusos tradicional con paredes blancas y suelo de madera clara

Mariana Sorm Picture
Ejemplo de gimnasio multiusos clásico de tamaño medio con paredes beige, suelo de baldosas de porcelana y suelo beige
Ejemplo de gimnasio multiusos clásico de tamaño medio con paredes beige, suelo de baldosas de porcelana y suelo beige
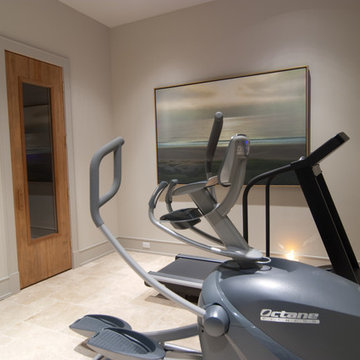
Bobby Cunningham
Foto de gimnasio multiusos tradicional pequeño con paredes blancas, suelo de baldosas de cerámica y suelo beige
Foto de gimnasio multiusos tradicional pequeño con paredes blancas, suelo de baldosas de cerámica y suelo beige
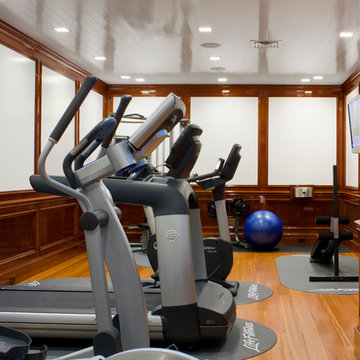
Imagen de gimnasio multiusos clásico pequeño con paredes blancas y suelo de madera clara

Modelo de gimnasio multiusos tradicional grande con paredes grises, suelo de madera clara y suelo beige
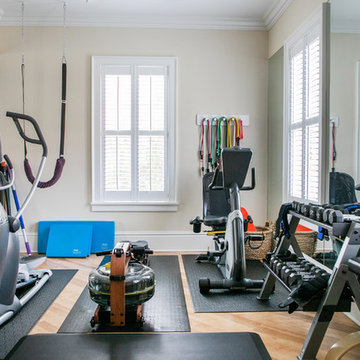
S.Photography/Shanna Wolf., LOWELL CUSTOM HOMES, Lake Geneva, WI.. First floor work out room for top of mind and convenience.
Diseño de gimnasio multiusos tradicional de tamaño medio con paredes beige, suelo de madera clara y suelo beige
Diseño de gimnasio multiusos tradicional de tamaño medio con paredes beige, suelo de madera clara y suelo beige
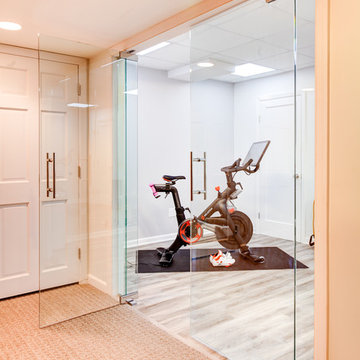
Perfect updated gym space to get in an at-home workout any time of the day.
Peloton, StarMark Cabinetry, Kitchen Intuitions and GlassCrafters Inc..
Chris Veith Photography
Kim Platt, Designer
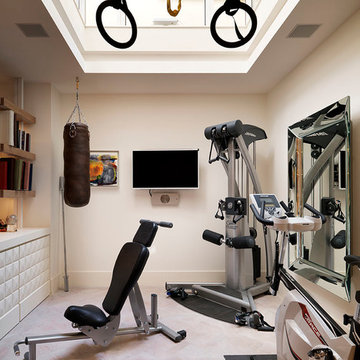
Home gym, light created with atrium
Tyler Mandic Ltd
Foto de gimnasio multiusos clásico grande con paredes blancas y suelo de madera clara
Foto de gimnasio multiusos clásico grande con paredes blancas y suelo de madera clara

Custom home gym in a basement (very rare in FL) Reunion Resort Kissimmee FL by Landmark Custom Builder & Remodeling
Imagen de gimnasio multiusos clásico pequeño con paredes grises, suelo de linóleo y suelo gris
Imagen de gimnasio multiusos clásico pequeño con paredes grises, suelo de linóleo y suelo gris
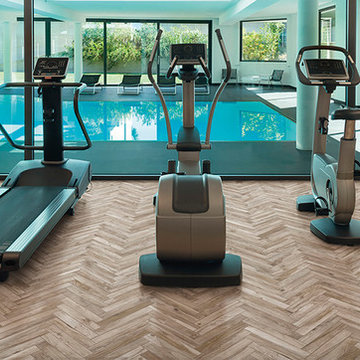
A modern gym featuring our new Living series in a herringbone pattern, featuring a glazed porcelain in a wood effect look available in realistic wood tone colours.
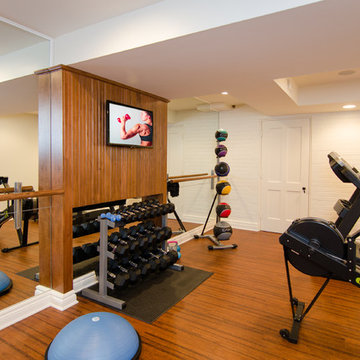
This work out room has it all. We outfitted the space with four Monitor Audio ceiling speakers and a Triad in-wall subwoofer.
Joy King of The Sound Vision

Modern Landscape Design, Indianapolis, Butler-Tarkington Neighborhood - Hara Design LLC (designer) - HAUS Architecture + WERK | Building Modern - Construction Managers - Architect Custom Builders
442 ideas para gimnasios multiusos clásicos
1
