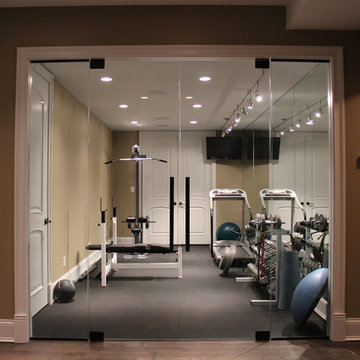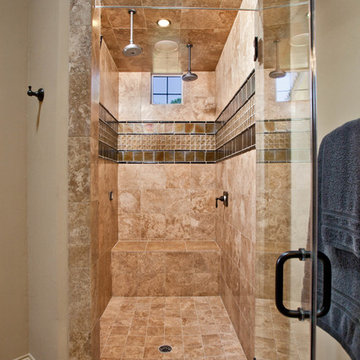1.248 ideas para gimnasios con paredes beige
Filtrar por
Presupuesto
Ordenar por:Popular hoy
1 - 20 de 1248 fotos
Artículo 1 de 2

Diseño de estudio de yoga tradicional renovado de tamaño medio con paredes beige, suelo de madera clara y suelo beige
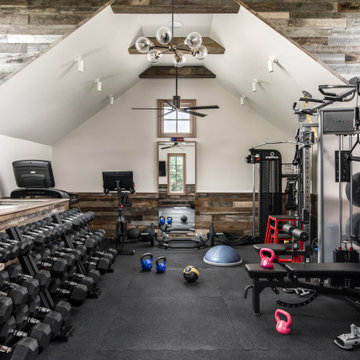
Fitness area above garage
Imagen de gimnasio multiusos y abovedado contemporáneo grande con paredes beige y suelo negro
Imagen de gimnasio multiusos y abovedado contemporáneo grande con paredes beige y suelo negro

Modelo de gimnasio multiusos actual con paredes beige, suelo de madera clara y suelo beige
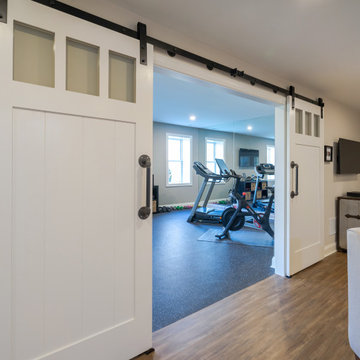
Dual sliding barn doors with black pipe handles (the same that was used in the bar!) form the entrance to the home gym. The spacious and bright room has a rubber floor. 40 tires were upcycled to create this sustainable and durable flooring. A wall of mirrors amplifies the natural light from the windows and door to the outside.
Welcome to this sports lover’s paradise in West Chester, PA! We started with the completely blank palette of an unfinished basement and created space for everyone in the family by adding a main television watching space, a play area, a bar area, a full bathroom and an exercise room. The floor is COREtek engineered hardwood, which is waterproof and durable, and great for basements and floors that might take a beating. Combining wood, steel, tin and brick, this modern farmhouse looking basement is chic and ready to host family and friends to watch sporting events!
Rudloff Custom Builders has won Best of Houzz for Customer Service in 2014, 2015 2016, 2017 and 2019. We also were voted Best of Design in 2016, 2017, 2018, 2019 which only 2% of professionals receive. Rudloff Custom Builders has been featured on Houzz in their Kitchen of the Week, What to Know About Using Reclaimed Wood in the Kitchen as well as included in their Bathroom WorkBook article. We are a full service, certified remodeling company that covers all of the Philadelphia suburban area. This business, like most others, developed from a friendship of young entrepreneurs who wanted to make a difference in their clients’ lives, one household at a time. This relationship between partners is much more than a friendship. Edward and Stephen Rudloff are brothers who have renovated and built custom homes together paying close attention to detail. They are carpenters by trade and understand concept and execution. Rudloff Custom Builders will provide services for you with the highest level of professionalism, quality, detail, punctuality and craftsmanship, every step of the way along our journey together.
Specializing in residential construction allows us to connect with our clients early in the design phase to ensure that every detail is captured as you imagined. One stop shopping is essentially what you will receive with Rudloff Custom Builders from design of your project to the construction of your dreams, executed by on-site project managers and skilled craftsmen. Our concept: envision our client’s ideas and make them a reality. Our mission: CREATING LIFETIME RELATIONSHIPS BUILT ON TRUST AND INTEGRITY.
Photo Credit: Linda McManus Images

Go for a spin on the Peloton bike, take in the view, watch the TV and enjoy the warmth of the gas fireplace. Robert Benson Photography.
Diseño de gimnasio campestre de tamaño medio con paredes beige y madera
Diseño de gimnasio campestre de tamaño medio con paredes beige y madera

Josh Caldwell Photography
Imagen de gimnasio multiusos tradicional renovado con paredes beige, moqueta y suelo marrón
Imagen de gimnasio multiusos tradicional renovado con paredes beige, moqueta y suelo marrón

Modelo de sala de pesas tradicional renovada de tamaño medio con paredes beige, suelo de madera clara y suelo beige
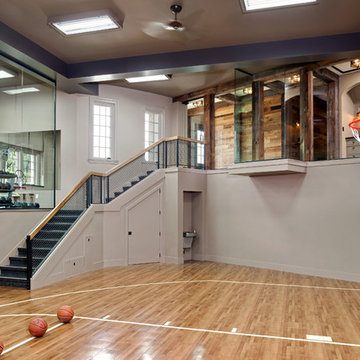
Photo by: Landmark Photography
Imagen de pista deportiva cubierta clásica con paredes beige y suelo de madera en tonos medios
Imagen de pista deportiva cubierta clásica con paredes beige y suelo de madera en tonos medios

Ejemplo de gimnasio multiusos tradicional renovado con paredes beige, suelo de madera clara y suelo gris
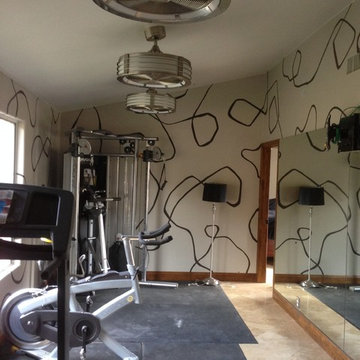
Floating shelving and cubby cabinet below were created with the same veneer as the guest bathroom and hall cabinet.
We added the mirrors to the height of the door trim to expand the feel of the room, but allow the detail painting to enhance the room.
We changed out 3 can lights for these fantastic Fanimation fans. The light shows thru the sides and the blades make a very satisfying sound.
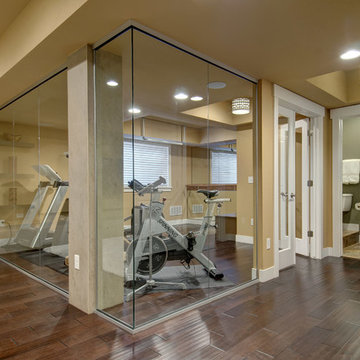
Basement workout area with glass walls and workout equipment. ©Finished Basement Company
Modelo de gimnasio multiusos clásico renovado de tamaño medio con paredes beige, suelo de madera oscura y suelo marrón
Modelo de gimnasio multiusos clásico renovado de tamaño medio con paredes beige, suelo de madera oscura y suelo marrón
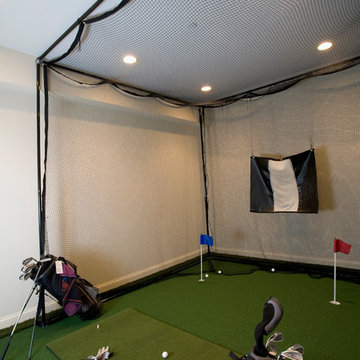
Photography by Linda Oyama Bryan. http://pickellbuilders.com. Golf Room with Full Swing Simulator and three hole putting green.

Exercise Room
Foto de sala de pesas mediterránea con paredes beige y suelo gris
Foto de sala de pesas mediterránea con paredes beige y suelo gris
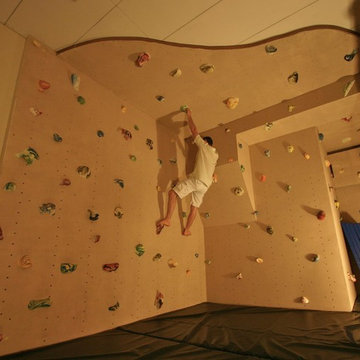
We are a full service, residential design/build company specializing in large remodels and whole house renovations. Our way of doing business is dynamic, interactive and fully transparent. It's your house, and it's your money. Recognition of this fact is seen in every facet of our business because we respect our clients enough to be honest about the numbers. In exchange, they trust us to do the right thing. Pretty simple when you think about it.
URL
http://www.kuhldesignbuild.com

Custom home gym with space for multi-use & activities.
Diseño de gimnasio multiusos actual con paredes beige, suelo vinílico y vigas vistas
Diseño de gimnasio multiusos actual con paredes beige, suelo vinílico y vigas vistas

Ejemplo de gimnasio multiusos tradicional renovado con paredes beige, suelo de madera oscura y suelo marrón

A fresh take on traditional style, this sprawling suburban home draws its occupants together in beautifully, comfortably designed spaces that gather family members for companionship, conversation, and conviviality. At the same time, it adroitly accommodates a crowd, and facilitates large-scale entertaining with ease. This balance of private intimacy and public welcome is the result of Soucie Horner’s deft remodeling of the original floor plan and creation of an all-new wing comprising functional spaces including a mudroom, powder room, laundry room, and home office, along with an exciting, three-room teen suite above. A quietly orchestrated symphony of grayed blues unites this home, from Soucie Horner Collections custom furniture and rugs, to objects, accessories, and decorative exclamationpoints that punctuate the carefully synthesized interiors. A discerning demonstration of family-friendly living at its finest.
1.248 ideas para gimnasios con paredes beige
1
