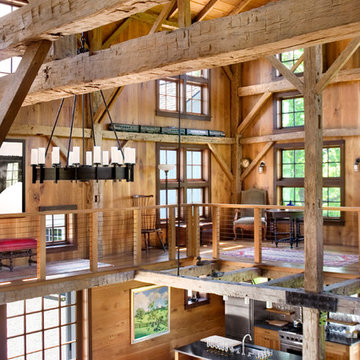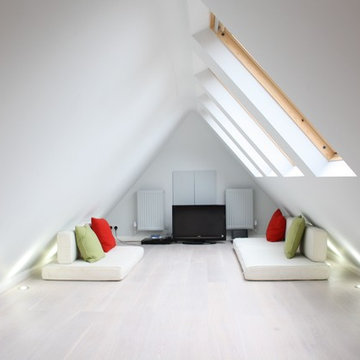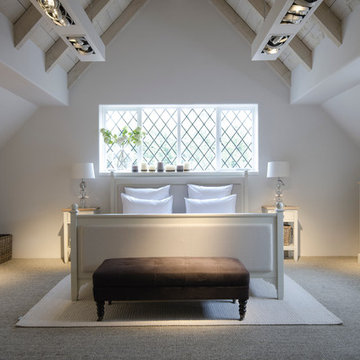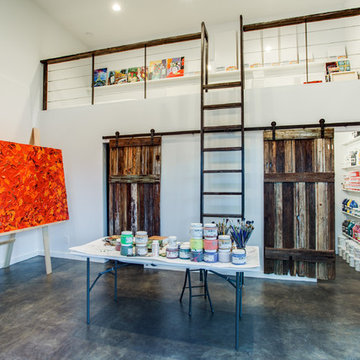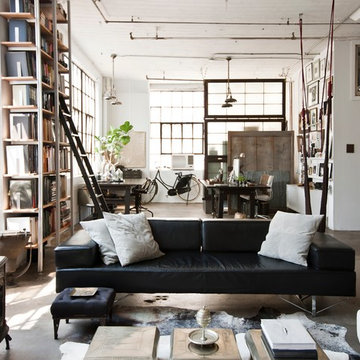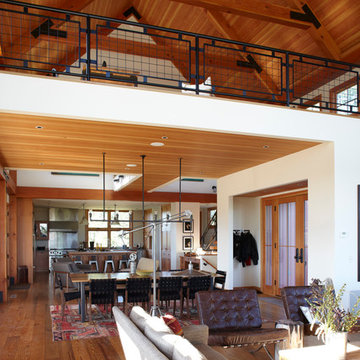2.997 fotos de casas

Jill Greer
Diseño de comedor urbano abierto con paredes blancas, suelo de madera en tonos medios, chimenea de doble cara y marco de chimenea de baldosas y/o azulejos
Diseño de comedor urbano abierto con paredes blancas, suelo de madera en tonos medios, chimenea de doble cara y marco de chimenea de baldosas y/o azulejos
Encuentra al profesional adecuado para tu proyecto
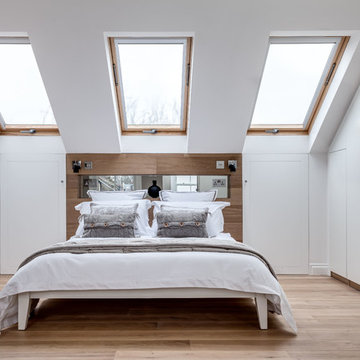
Foto de dormitorio escandinavo con paredes blancas, suelo de madera en tonos medios y techo inclinado
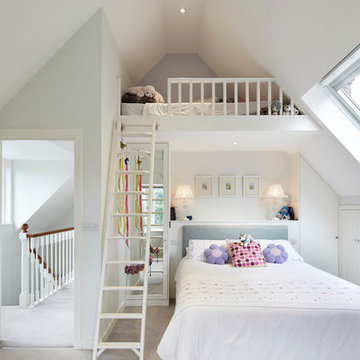
Jack Hobhouse Photography
Imagen de dormitorio infantil tradicional con paredes blancas y moqueta
Imagen de dormitorio infantil tradicional con paredes blancas y moqueta
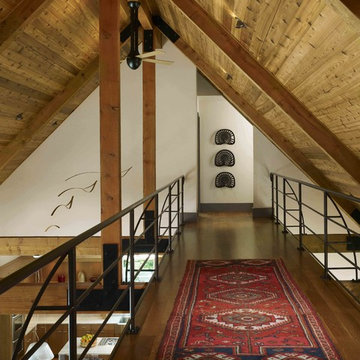
A contemporary interpretation of nostalgic farmhouse style, this Indiana home nods to its rural setting while updating tradition. A central great room, eclectic objects, and farm implements reimagined as sculpture define its modern sensibility.
Photos by Hedrich Blessing
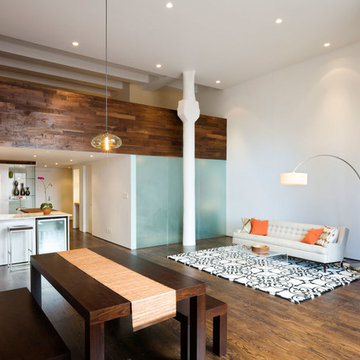
Modelo de salón para visitas abierto industrial grande sin chimenea y televisor con paredes blancas, suelo marrón y suelo de madera oscura
Volver a cargar la página para no volver a ver este anuncio en concreto
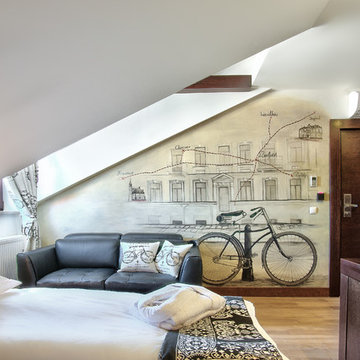
Sebastian Wolosik © www.sebastiano.co.uk
Diseño de dormitorio contemporáneo con techo inclinado
Diseño de dormitorio contemporáneo con techo inclinado
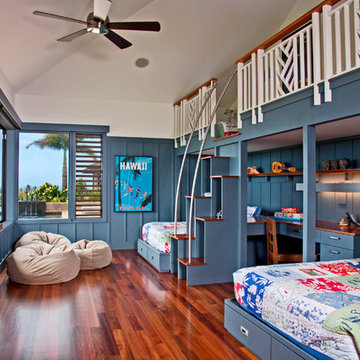
Ryan Syphers
Diseño de dormitorio infantil de 4 a 10 años exótico con paredes azules, suelo de madera en tonos medios y suelo marrón
Diseño de dormitorio infantil de 4 a 10 años exótico con paredes azules, suelo de madera en tonos medios y suelo marrón

Greg Hadley
Modelo de sala de estar industrial grande sin chimenea con televisor independiente, paredes blancas y suelo de madera en tonos medios
Modelo de sala de estar industrial grande sin chimenea con televisor independiente, paredes blancas y suelo de madera en tonos medios
Volver a cargar la página para no volver a ver este anuncio en concreto
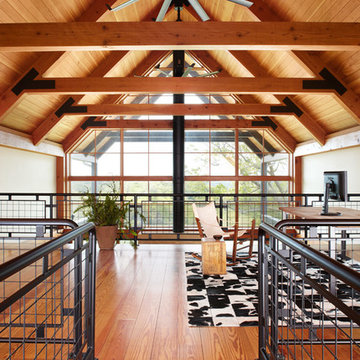
Located upon a 200-acre farm of rolling terrain in western Wisconsin, this new, single-family sustainable residence implements today’s advanced technology within a historic farm setting. The arrangement of volumes, detailing of forms and selection of materials provide a weekend retreat that reflects the agrarian styles of the surrounding area. Open floor plans and expansive views allow a free-flowing living experience connected to the natural environment.
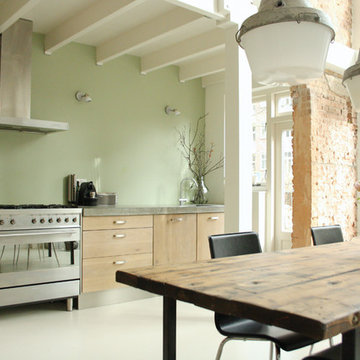
Photo: Holly Marder © 2013 Houzz
Imagen de cocina industrial con armarios con paneles lisos y electrodomésticos de acero inoxidable
Imagen de cocina industrial con armarios con paneles lisos y electrodomésticos de acero inoxidable
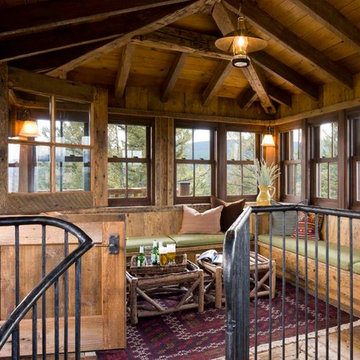
Architect: Miller Architects, P.C.
Photographer: David Marlow
Foto de sala de estar tipo loft rústica sin televisor con alfombra
Foto de sala de estar tipo loft rústica sin televisor con alfombra
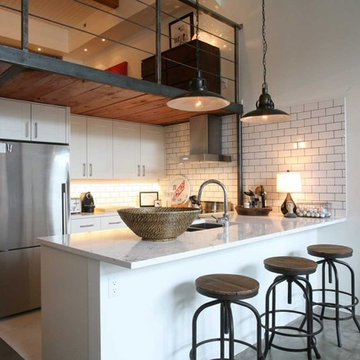
Oliver Simon Design
Modelo de cocinas en U industrial abierto con fregadero de doble seno, armarios con paneles lisos, puertas de armario blancas, salpicadero blanco, salpicadero de azulejos tipo metro y electrodomésticos de acero inoxidable
Modelo de cocinas en U industrial abierto con fregadero de doble seno, armarios con paneles lisos, puertas de armario blancas, salpicadero blanco, salpicadero de azulejos tipo metro y electrodomésticos de acero inoxidable
2.997 fotos de casas
Volver a cargar la página para no volver a ver este anuncio en concreto
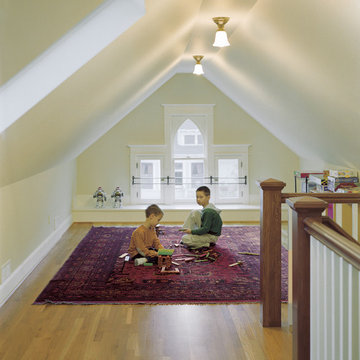
The unfinished attic was remodeled to allow a perfect place for the "playroom" and for sleepovers.
Sally Schoolmaster, photographer
Imagen de cuarto de juegos tradicional con paredes beige y suelo de madera en tonos medios
Imagen de cuarto de juegos tradicional con paredes beige y suelo de madera en tonos medios

Photography-Hedrich Blessing
Glass House:
The design objective was to build a house for my wife and three kids, looking forward in terms of how people live today. To experiment with transparency and reflectivity, removing borders and edges from outside to inside the house, and to really depict “flowing and endless space”. To construct a house that is smart and efficient in terms of construction and energy, both in terms of the building and the user. To tell a story of how the house is built in terms of the constructability, structure and enclosure, with the nod to Japanese wood construction in the method in which the concrete beams support the steel beams; and in terms of how the entire house is enveloped in glass as if it was poured over the bones to make it skin tight. To engineer the house to be a smart house that not only looks modern, but acts modern; every aspect of user control is simplified to a digital touch button, whether lights, shades/blinds, HVAC, communication/audio/video, or security. To develop a planning module based on a 16 foot square room size and a 8 foot wide connector called an interstitial space for hallways, bathrooms, stairs and mechanical, which keeps the rooms pure and uncluttered. The base of the interstitial spaces also become skylights for the basement gallery.
This house is all about flexibility; the family room, was a nursery when the kids were infants, is a craft and media room now, and will be a family room when the time is right. Our rooms are all based on a 16’x16’ (4.8mx4.8m) module, so a bedroom, a kitchen, and a dining room are the same size and functions can easily change; only the furniture and the attitude needs to change.
The house is 5,500 SF (550 SM)of livable space, plus garage and basement gallery for a total of 8200 SF (820 SM). The mathematical grid of the house in the x, y and z axis also extends into the layout of the trees and hardscapes, all centered on a suburban one-acre lot.
6

















