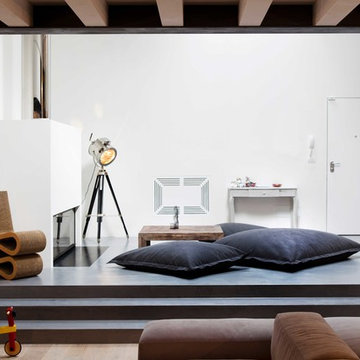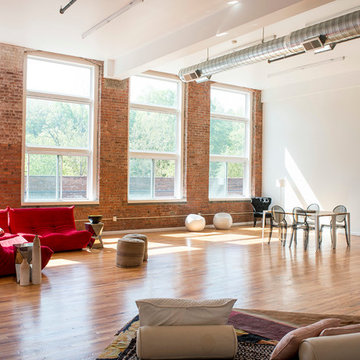112 fotos de casas

This photo showcases Kim Parker's signature style of interior design, and is featured in the critically acclaimed design book/memoir Kim Parker Home: A Life in Design, published in 2008 by Harry N. Abrams. Kim Parker Home received rave reviews and endorsements from The Times of London, Living etc., Image Interiors, Vanity Fair, EcoSalon, Page Six and The U.K. Press Association.
Photo credit: Albert Vecerka

A classic Neptune kitchen, designed by Distinctly Living and built into a wonderful Carpenter Oak extension at a riverside house in Dartmouth, South Devon. Photo Styling Jan Cadle, Colin Cadle Photography

Custom Home in Jackson Hole, WY
Paul Warchol Photography
Diseño de despacho actual extra grande con suelo de madera oscura, escritorio empotrado, suelo negro, biblioteca, paredes marrones, chimenea lineal y marco de chimenea de baldosas y/o azulejos
Diseño de despacho actual extra grande con suelo de madera oscura, escritorio empotrado, suelo negro, biblioteca, paredes marrones, chimenea lineal y marco de chimenea de baldosas y/o azulejos

Level Three: Two chairs, arranged in the Penthouse office nook space, create an intimate seating area. These swivel chairs are perfect in a setting where one can choose to enjoy wonderful mountain vistas from so many vantage points!
Photograph © Darren Edwards, San Diego
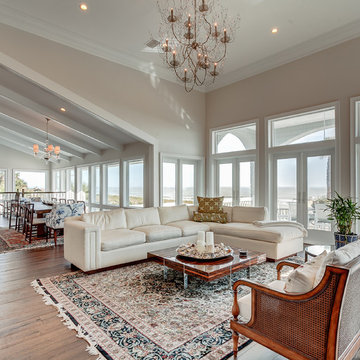
Photo by www.watersedgevirtualtours.com
Ejemplo de salón para visitas abierto clásico renovado extra grande sin televisor con suelo de madera clara
Ejemplo de salón para visitas abierto clásico renovado extra grande sin televisor con suelo de madera clara
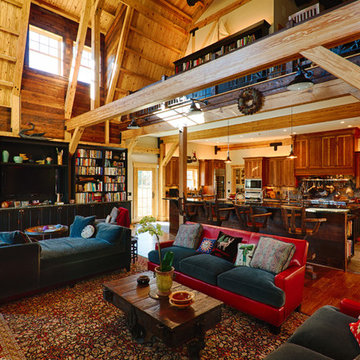
Buchanan Photography
Diseño de salón abierto bohemio extra grande con suelo de madera en tonos medios
Diseño de salón abierto bohemio extra grande con suelo de madera en tonos medios
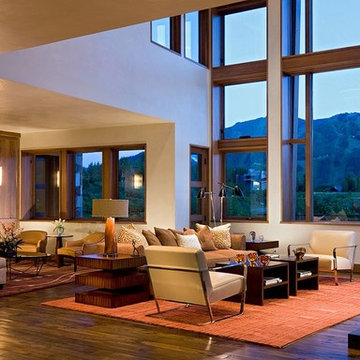
Great Room with 26 foot high window walls.
Interior Designer: Chris Powell
Builder: John Wilke
Photography: David O. Marlow
Diseño de salón para visitas abierto actual extra grande sin televisor con paredes beige, suelo de madera oscura y todas las chimeneas
Diseño de salón para visitas abierto actual extra grande sin televisor con paredes beige, suelo de madera oscura y todas las chimeneas
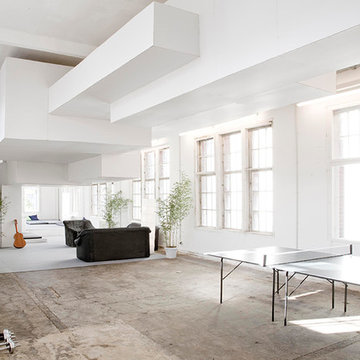
Within three months we designed a temporary architecture on about 2.000 sqm. The aim of the design was to offer a high grade of functionality at low costs and still to create an emotional atmosphere throughout the building. About forty people should sleep, work, cook and relax in the architecture we designed.
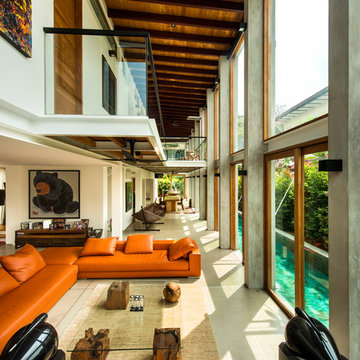
Edward Hendricks
Diseño de sala de estar abierta actual extra grande sin televisor
Diseño de sala de estar abierta actual extra grande sin televisor
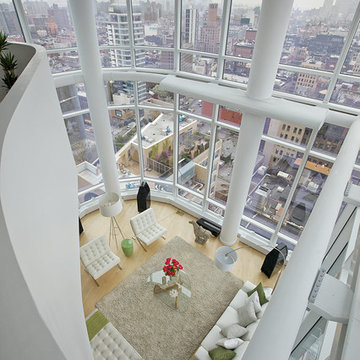
This astonishing duplex penthouse has floor-to-ceiling glass walls with unparalleled views of Manhattan. It has been designed with a modern approach to create a welcoming home space as well as being a showcase of fabulous views..
Photography: Scott Morris
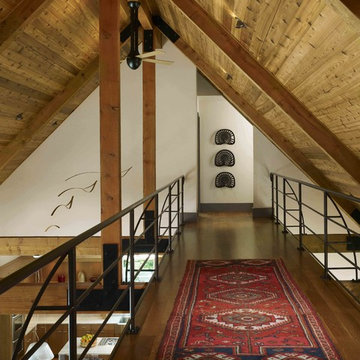
A contemporary interpretation of nostalgic farmhouse style, this Indiana home nods to its rural setting while updating tradition. A central great room, eclectic objects, and farm implements reimagined as sculpture define its modern sensibility.
Photos by Hedrich Blessing
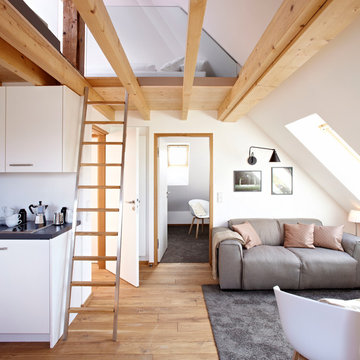
www.christianburmester.com
Foto de salón abierto actual extra grande sin chimenea con paredes blancas, suelo de madera clara, televisor independiente y suelo beige
Foto de salón abierto actual extra grande sin chimenea con paredes blancas, suelo de madera clara, televisor independiente y suelo beige
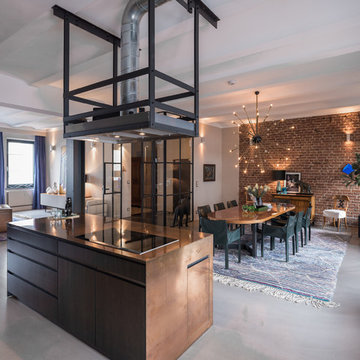
Fotograf : http://www.dirk-messberger.de/
Foto de comedor industrial extra grande sin chimenea con paredes blancas, suelo de cemento y suelo gris
Foto de comedor industrial extra grande sin chimenea con paredes blancas, suelo de cemento y suelo gris
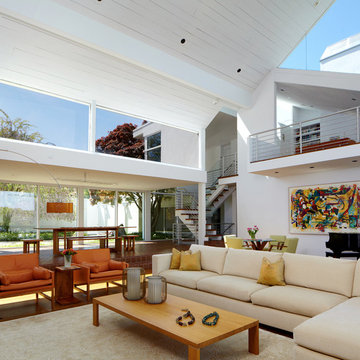
Interior photos by Phillip Ennis Photography.
Diseño de salón con rincón musical abierto moderno extra grande con paredes blancas
Diseño de salón con rincón musical abierto moderno extra grande con paredes blancas
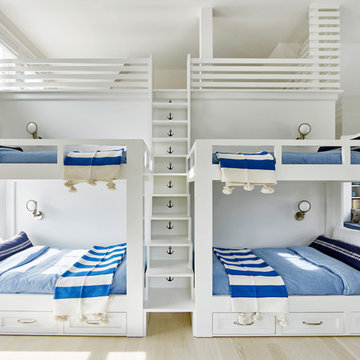
Architectural Advisement & Interior Design by Chango & Co.
Architecture by Thomas H. Heine
Photography by Jacob Snavely
See the story in Domino Magazine
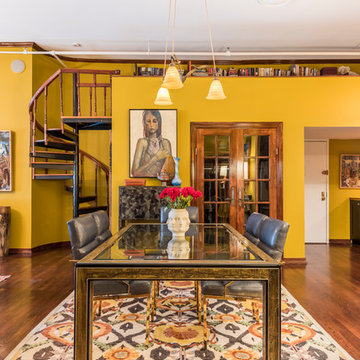
Richard Silver Photo
Imagen de comedor bohemio extra grande abierto sin chimenea con paredes amarillas y suelo de madera oscura
Imagen de comedor bohemio extra grande abierto sin chimenea con paredes amarillas y suelo de madera oscura
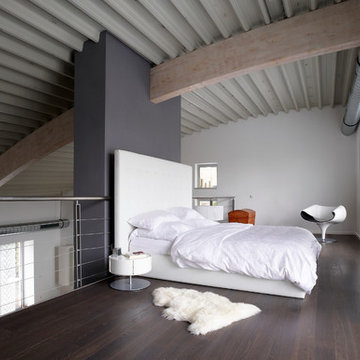
Umbau vom Büro zum Wohnhaus.
Tonnendach,
Foto: Joachim Grothus / Herford
Ejemplo de dormitorio tipo loft industrial extra grande sin chimenea con suelo de madera oscura, paredes blancas, marco de chimenea de yeso y suelo marrón
Ejemplo de dormitorio tipo loft industrial extra grande sin chimenea con suelo de madera oscura, paredes blancas, marco de chimenea de yeso y suelo marrón
112 fotos de casas
1


















