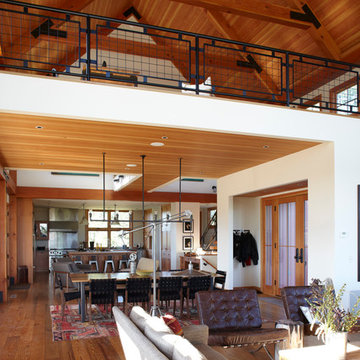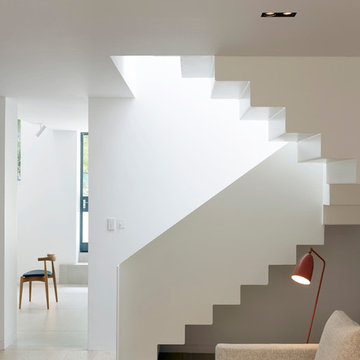2.997 fotos de casas
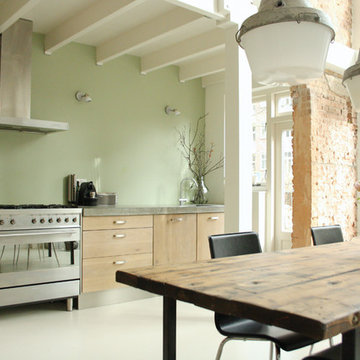
Photo: Holly Marder © 2013 Houzz
Imagen de cocina industrial con armarios con paneles lisos y electrodomésticos de acero inoxidable
Imagen de cocina industrial con armarios con paneles lisos y electrodomésticos de acero inoxidable
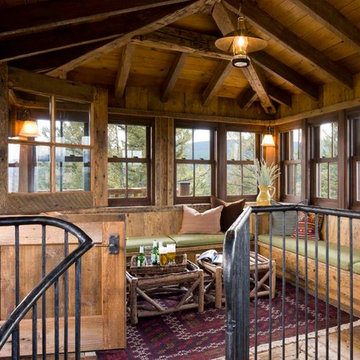
Architect: Miller Architects, P.C.
Photographer: David Marlow
Foto de sala de estar tipo loft rústica sin televisor con alfombra
Foto de sala de estar tipo loft rústica sin televisor con alfombra
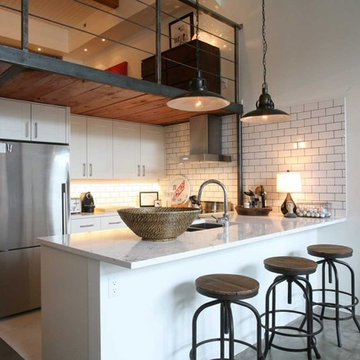
Oliver Simon Design
Modelo de cocinas en U industrial abierto con fregadero de doble seno, armarios con paneles lisos, puertas de armario blancas, salpicadero blanco, salpicadero de azulejos tipo metro y electrodomésticos de acero inoxidable
Modelo de cocinas en U industrial abierto con fregadero de doble seno, armarios con paneles lisos, puertas de armario blancas, salpicadero blanco, salpicadero de azulejos tipo metro y electrodomésticos de acero inoxidable
Encuentra al profesional adecuado para tu proyecto
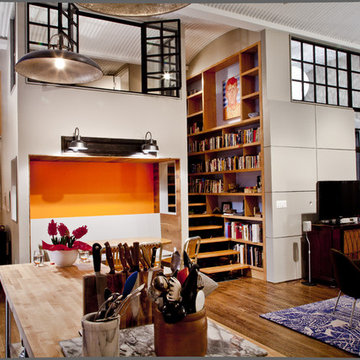
Renovated loft. Photo by Daniel Talonia.
Diseño de biblioteca en casa abierta contemporánea
Diseño de biblioteca en casa abierta contemporánea

The 16-foot high living-dining area opens up on three sides: to the lap pool on the west with sliding glass doors; to the north courtyard with pocketing glass doors; and to the garden and guest house to the south through pivoting glass doors. (Photo: Grey Crawford)
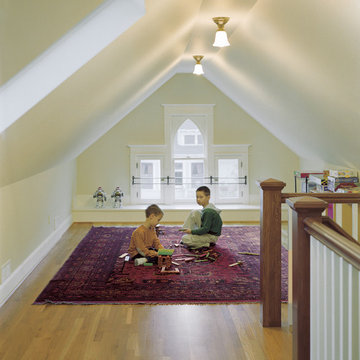
The unfinished attic was remodeled to allow a perfect place for the "playroom" and for sleepovers.
Sally Schoolmaster, photographer
Imagen de cuarto de juegos tradicional con paredes beige y suelo de madera en tonos medios
Imagen de cuarto de juegos tradicional con paredes beige y suelo de madera en tonos medios

Photography-Hedrich Blessing
Glass House:
The design objective was to build a house for my wife and three kids, looking forward in terms of how people live today. To experiment with transparency and reflectivity, removing borders and edges from outside to inside the house, and to really depict “flowing and endless space”. To construct a house that is smart and efficient in terms of construction and energy, both in terms of the building and the user. To tell a story of how the house is built in terms of the constructability, structure and enclosure, with the nod to Japanese wood construction in the method in which the concrete beams support the steel beams; and in terms of how the entire house is enveloped in glass as if it was poured over the bones to make it skin tight. To engineer the house to be a smart house that not only looks modern, but acts modern; every aspect of user control is simplified to a digital touch button, whether lights, shades/blinds, HVAC, communication/audio/video, or security. To develop a planning module based on a 16 foot square room size and a 8 foot wide connector called an interstitial space for hallways, bathrooms, stairs and mechanical, which keeps the rooms pure and uncluttered. The base of the interstitial spaces also become skylights for the basement gallery.
This house is all about flexibility; the family room, was a nursery when the kids were infants, is a craft and media room now, and will be a family room when the time is right. Our rooms are all based on a 16’x16’ (4.8mx4.8m) module, so a bedroom, a kitchen, and a dining room are the same size and functions can easily change; only the furniture and the attitude needs to change.
The house is 5,500 SF (550 SM)of livable space, plus garage and basement gallery for a total of 8200 SF (820 SM). The mathematical grid of the house in the x, y and z axis also extends into the layout of the trees and hardscapes, all centered on a suburban one-acre lot.

Photography by Eduard Hueber / archphoto
North and south exposures in this 3000 square foot loft in Tribeca allowed us to line the south facing wall with two guest bedrooms and a 900 sf master suite. The trapezoid shaped plan creates an exaggerated perspective as one looks through the main living space space to the kitchen. The ceilings and columns are stripped to bring the industrial space back to its most elemental state. The blackened steel canopy and blackened steel doors were designed to complement the raw wood and wrought iron columns of the stripped space. Salvaged materials such as reclaimed barn wood for the counters and reclaimed marble slabs in the master bathroom were used to enhance the industrial feel of the space.
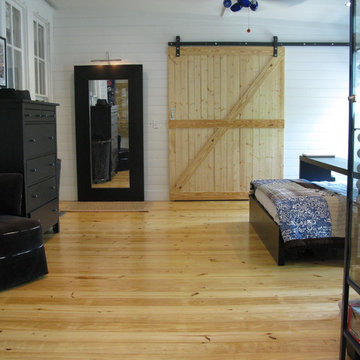
Modelo de dormitorio bohemio con paredes blancas y suelo de madera en tonos medios
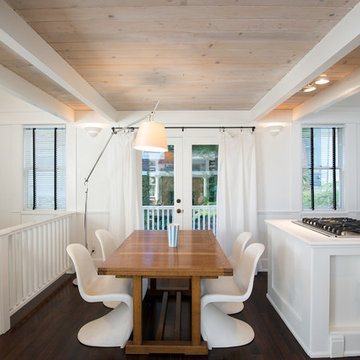
Foto de comedor de cocina bohemio con paredes blancas, suelo de madera oscura y cortinas

Ejemplo de escalera recta contemporánea con escalones de madera y contrahuellas de madera
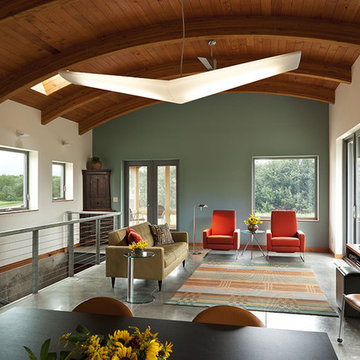
Imagen de salón tipo loft contemporáneo con paredes verdes, televisor colgado en la pared y alfombra
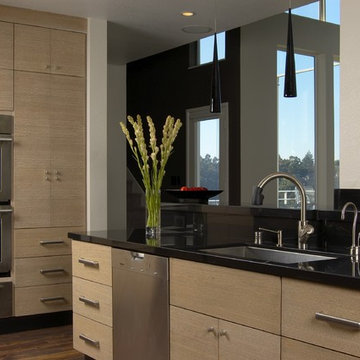
The decision to remodel your kitchen isn't one to take lightly. But, if you really don't enjoy spending time there, it may be time for a change. That was the situation facing the owners of this remodeled kitchen, says interior designer Vernon Applegate.
"The old kitchen was dismal," he says. "It was small, cramped and outdated, with low ceilings and a style that reminded me of the early ‘80s."
It was also some way from what the owners – a young couple – wanted. They were looking for a contemporary open-plan kitchen and family room where they could entertain guests and, in the future, keep an eye on their children. Two sinks, dishwashers and refrigerators were on their wish list, along with storage space for appliances and other equipment.
Applegate's first task was to open up and increase the space by demolishing some walls and raising the height of the ceiling.
"The house sits on a steep ravine. The original architect's plans for the house were missing, so we needed to be sure which walls were structural and which were decorative," he says.
With the walls removed and the ceiling height increased by 18 inches, the new kitchen is now three times the size of the original galley kitchen.
The main work area runs along the back of the kitchen, with an island providing additional workspace and a place for guests to linger.
A color palette of dark blues and reds was chosen for the walls and backsplashes. Black was used for the kitchen island top and back.
"Blue provides a sense of intimacy, and creates a contrast with the bright living and dining areas, which have lots of natural light coming through their large windows," he says. "Blue also works as a restful backdrop for anyone watching the large screen television in the kitchen."
A mottled red backsplash adds to the intimate tone and makes the walls seem to pop out, especially around the range hood, says Applegate. From the family room, the black of the kitchen island provides a visual break between the two spaces.
"I wanted to avoid people's eyes going straight to the cabinetry, so I extended the black countertop down to the back of the island to form a negative space and divide the two areas," he says.
"The kitchen is now the axis of the whole public space in the house. From there you can see the dining room, living room and family room, as well as views of the hills and the water beyond."
Cabinets : Custom rift sawn white oak, cerused dyed glaze
Countertops : Absolute black granite, polished
Flooring : Oak/driftwood grey from Gammapar
Bar stools : Techno with arms, walnut color
Lighting : Policelli
Backsplash : Red dragon marble
Sink : Stainless undermountby Blanco
Faucets : Grohe
Hot water system : InSinkErator
Oven : Jade
Cooktop : Independent Hoods, custom
Microwave : GE Monogram
Refrigerator : Jade
Dishwasher : Miele, Touchtronic anniversary Limited Edition
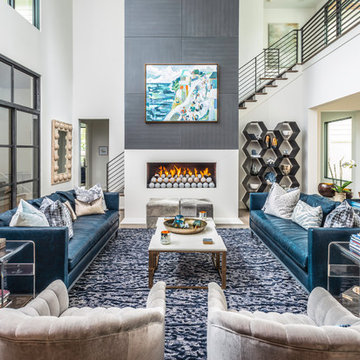
Reed Brown Photography
Diseño de salón actual con paredes blancas, suelo de madera en tonos medios, chimenea lineal y suelo marrón
Diseño de salón actual con paredes blancas, suelo de madera en tonos medios, chimenea lineal y suelo marrón
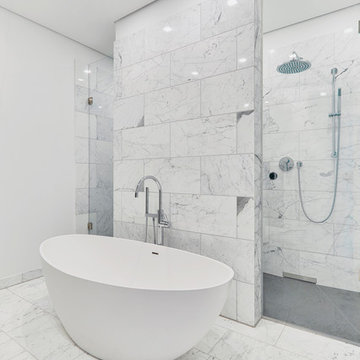
Objekt mit ca. 320 qm auf zwei Etagen. Der Zeitaufwand für 21 Motive betrug ca. 5 Stunden. Die Bildbearbeitung für das gesamte Objekt wurde in einem Tag gemacht.
www.axelkranz.de

Floor: Wood effect porcelain tile, herringbone layout - Minoli Tree-Age Grey 10/70
Ejemplo de cocina industrial de tamaño medio con fregadero bajoencimera, armarios con paneles lisos, salpicadero verde, puertas de armario blancas, electrodomésticos negros, península, suelo gris y suelo de baldosas de porcelana
Ejemplo de cocina industrial de tamaño medio con fregadero bajoencimera, armarios con paneles lisos, salpicadero verde, puertas de armario blancas, electrodomésticos negros, península, suelo gris y suelo de baldosas de porcelana
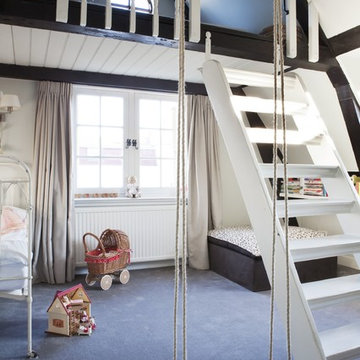
Ejemplo de dormitorio infantil de 4 a 10 años de estilo de casa de campo con paredes blancas y moqueta
2.997 fotos de casas
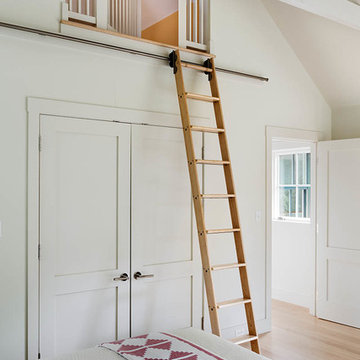
Ejemplo de dormitorio infantil costero grande con paredes blancas y suelo de madera clara
7

















