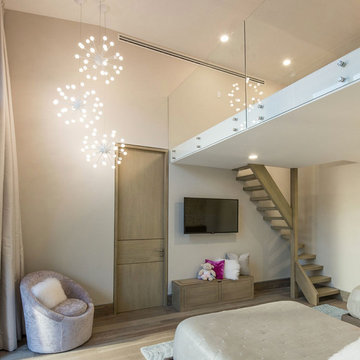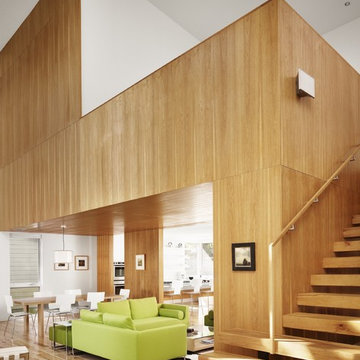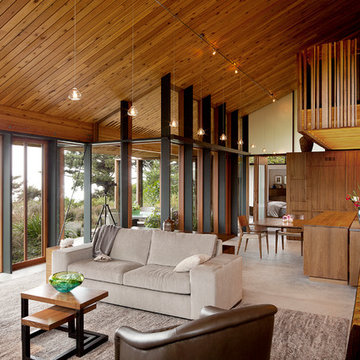70 fotos de casas

Halkin Mason Photography
Ejemplo de cocinas en L marinera de tamaño medio abierta con fregadero sobremueble, armarios estilo shaker, puertas de armario blancas, salpicadero blanco, salpicadero de azulejos tipo metro, suelo de madera en tonos medios, una isla, encimera de mármol, electrodomésticos de acero inoxidable, suelo marrón y encimeras grises
Ejemplo de cocinas en L marinera de tamaño medio abierta con fregadero sobremueble, armarios estilo shaker, puertas de armario blancas, salpicadero blanco, salpicadero de azulejos tipo metro, suelo de madera en tonos medios, una isla, encimera de mármol, electrodomésticos de acero inoxidable, suelo marrón y encimeras grises

Level Three: Two chairs, arranged in the Penthouse office nook space, create an intimate seating area. These swivel chairs are perfect in a setting where one can choose to enjoy wonderful mountain vistas from so many vantage points!
Photograph © Darren Edwards, San Diego
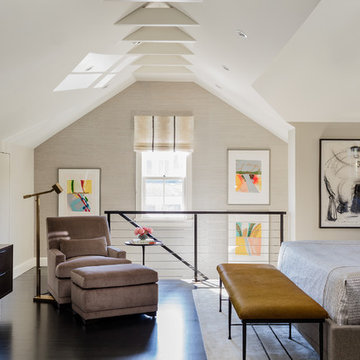
Photography by Michael J. Lee
Imagen de dormitorio tipo loft contemporáneo con paredes beige, suelo de madera oscura y techo inclinado
Imagen de dormitorio tipo loft contemporáneo con paredes beige, suelo de madera oscura y techo inclinado
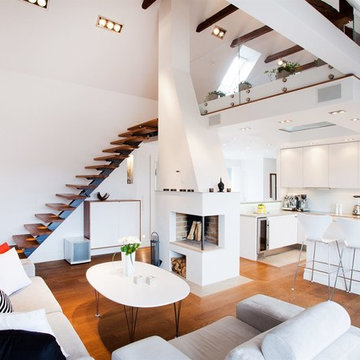
Imagen de salón abierto escandinavo de tamaño medio sin chimenea con paredes blancas y suelo de madera oscura

Having been neglected for nearly 50 years, this home was rescued by new owners who sought to restore the home to its original grandeur. Prominently located on the rocky shoreline, its presence welcomes all who enter into Marblehead from the Boston area. The exterior respects tradition; the interior combines tradition with a sparse respect for proportion, scale and unadorned beauty of space and light.
This project was featured in Design New England Magazine.
http://bit.ly/SVResurrection
Photo Credit: Eric Roth
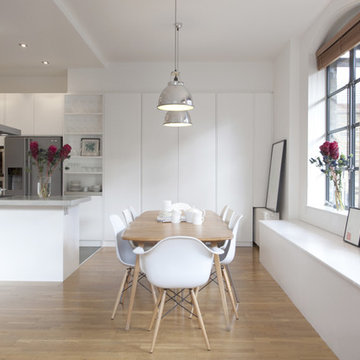
Diseño de cocina comedor actual con electrodomésticos de acero inoxidable, armarios abiertos, puertas de armario blancas y salpicadero azul

From brick to wood, to steel, to tile: the materials in this project create both harmony and an interesting contrast all at once. Featuring the Lucius 140 peninsula fireplace by Element4.
Photo by: Jill Greer
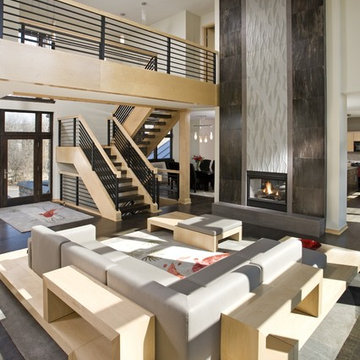
The bold fireplace, iron rails at the stair and bridge integrate the interior into a seamless and free flowing space. | Photography: Landmark Photography
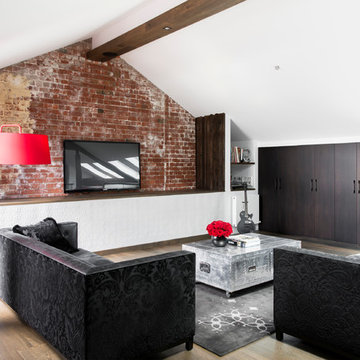
Residential Interior design project by Camilla Molders Design featuring custom made rug designed by Camilla Molders
Foto de salón para visitas tipo loft urbano grande con paredes blancas, suelo de madera en tonos medios y televisor colgado en la pared
Foto de salón para visitas tipo loft urbano grande con paredes blancas, suelo de madera en tonos medios y televisor colgado en la pared
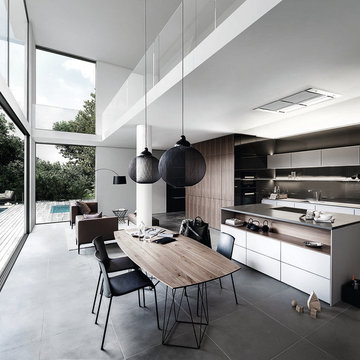
Modelo de cocina actual abierta con una isla, armarios con paneles lisos, salpicadero verde y con blanco y negro
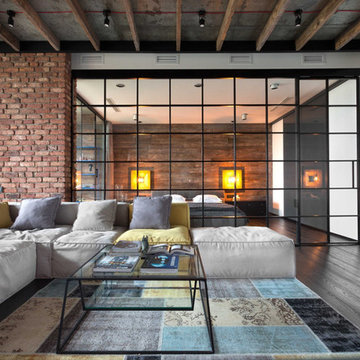
Ремонт квартир класса люкс в Самаре
от 4000 руб.кв. м. “Под ключ”
Элитный ремонт,люкс класса, премиум класс и т.д. – это сочетание оригинального проекта, высококачественных материалов и безупречного исполнения всех работ. Здесь применяются только самые лучшие технологии и оригинальный подход.
Работы обычно включаемые в люкс ремонт квартир:
Разработка дизайн проекта квартиры
Перепланировка квартиры, шумоизоляция и утепление стен
Штукатурка стен гипсовой штукатуркой по маякам
Полная замена электрики
Полная разводка сантехники
Устройство вентиляции и кондиционирования квартиры
Укладка массивной доски на пол или паркета
Поклейка дорогих обоев
Устанавливаются двери из натурального дерева
Установка калонн , пилонов и карнизов из гипса
Плиточные , мозаичные работы, работа с высококачественным кафелем
В ремонте класса люкс все работы должны быть выполнены только одним подрядчиком
Декоративные штукатурки,и краски
И многие другие работы.
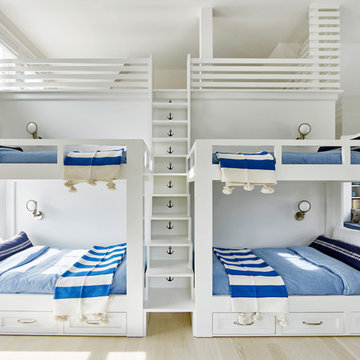
Architectural Advisement & Interior Design by Chango & Co.
Architecture by Thomas H. Heine
Photography by Jacob Snavely
See the story in Domino Magazine
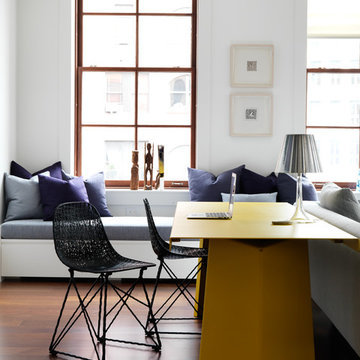
Jonny Valiant
Imagen de despacho actual con paredes blancas, suelo de madera en tonos medios y escritorio independiente
Imagen de despacho actual con paredes blancas, suelo de madera en tonos medios y escritorio independiente
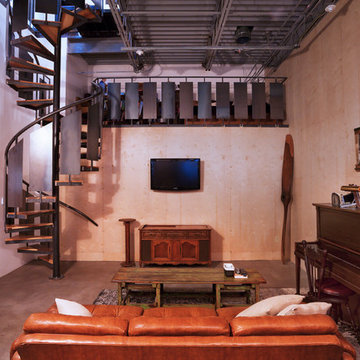
Foto de sala de estar con rincón musical industrial de tamaño medio con paredes beige, suelo de cemento y televisor colgado en la pared
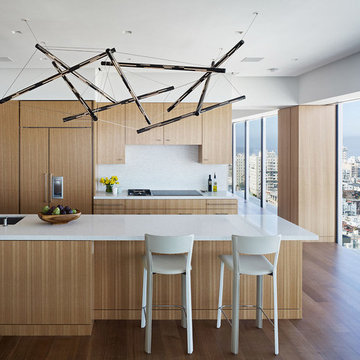
Eucalyptus wood through out the kitchen with bronze lighting and Italian chairs. Local artisan lighting, eucalyptus mill work, walnut floor and light furnishings keep the space open and tranquil, celebrating the beauty and depth of the wood.
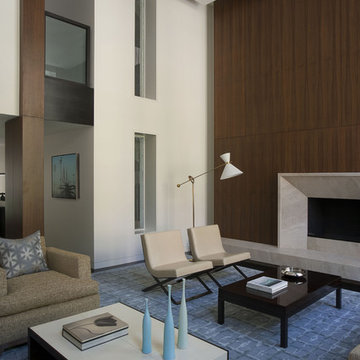
Originally designed by Delano and Aldrich in 1917, this building served as carriage house to the William and Dorothy Straight mansion several blocks away on the Upper East Side of New York. With practically no original detail, this relatively humble structure was reconfigured into something more befitting the client’s needs. To convert it for a single family, interior floor plates are carved away to form two elegant double height spaces. The front façade is modified to express the grandness of the new interior. A beautiful new rear garden is formed by the demolition of an overbuilt addition. The entire rear façade was removed and replaced. A full floor was added to the roof, and a newly configured stair core incorporated an elevator.
Architecture: DHD
Interior Designer: Eve Robinson Associates
Photography by Peter Margonelli
http://petermargonelli.com
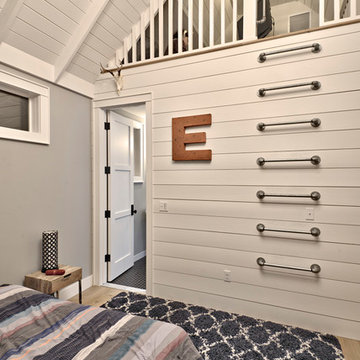
Architect: Tim Brown Architecture. Photographer: Casey Fry
Foto de dormitorio infantil de estilo de casa de campo grande con paredes grises, suelo de madera clara y suelo marrón
Foto de dormitorio infantil de estilo de casa de campo grande con paredes grises, suelo de madera clara y suelo marrón
70 fotos de casas
1
