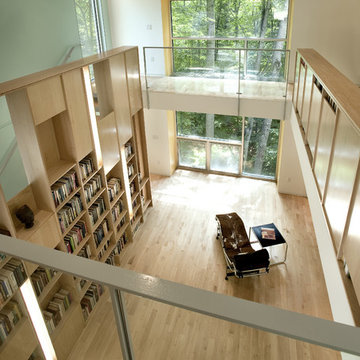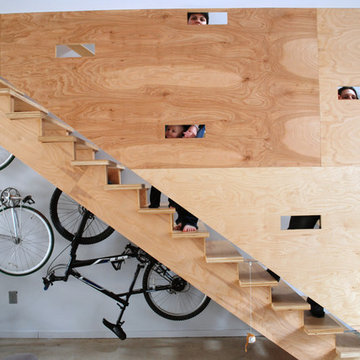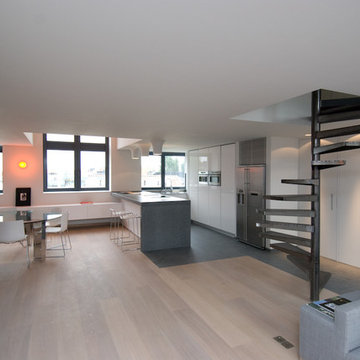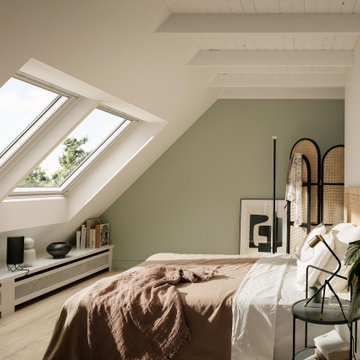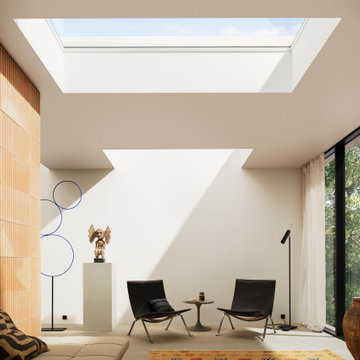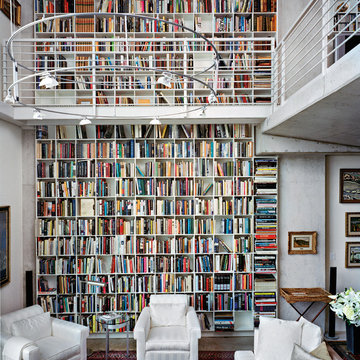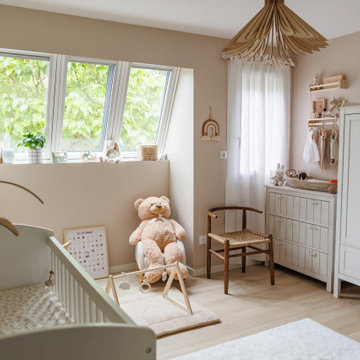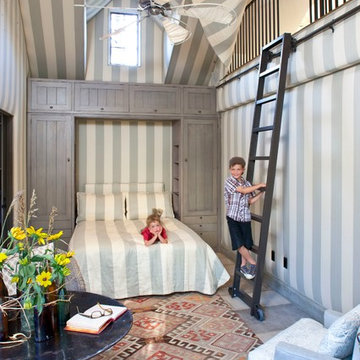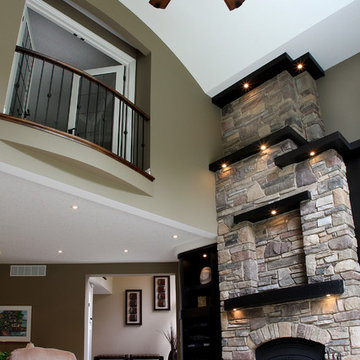2.998 fotos de casas
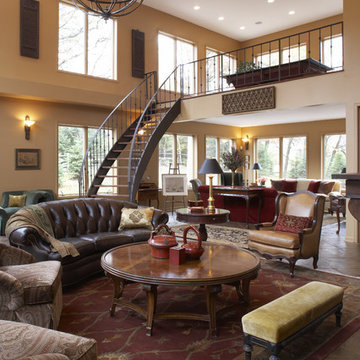
Designed by Karen Hodgdon, Allied ASID
Imagen de salón abierto clásico con paredes beige
Imagen de salón abierto clásico con paredes beige
Encuentra al profesional adecuado para tu proyecto
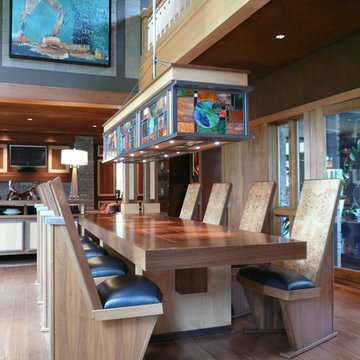
The artwork location was pre-determined, but the art iself took a few years to find the right piece. It just so happened to be that the right one was painted by the cabinetry and custom furniture fabricator in this home.
The Dining Room is in the entry with the piano. Great for entertaining. The light fixture is suspended by an individual Stainless Steel rod that is set into one of the beams above.
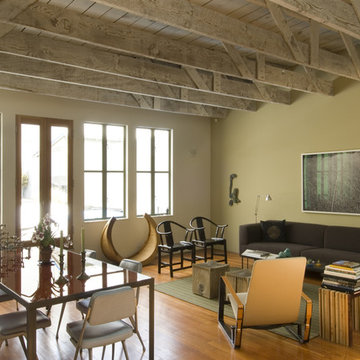
Photos Courtesy of Sharon Risedorph and Arrowood Photography
Modelo de salón abierto industrial con suelo de madera en tonos medios
Modelo de salón abierto industrial con suelo de madera en tonos medios
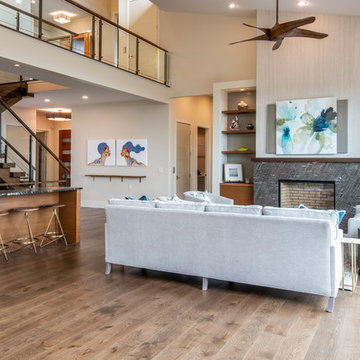
A very contemporary home on a tricky mountainside lot with incredible views of downtown, Beaverdam Valley, The French Broad River, and Mt. Pisgah. Designed to blend into the hillside. Photos by Ryan Theede
Volver a cargar la página para no volver a ver este anuncio en concreto
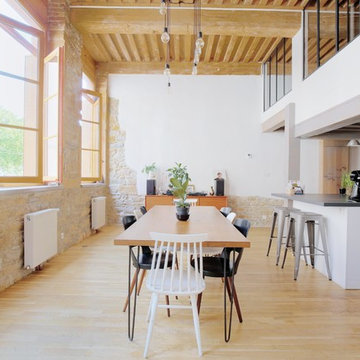
Tony Avenger
Imagen de comedor industrial abierto sin chimenea con paredes beige, suelo de madera clara y suelo beige
Imagen de comedor industrial abierto sin chimenea con paredes beige, suelo de madera clara y suelo beige
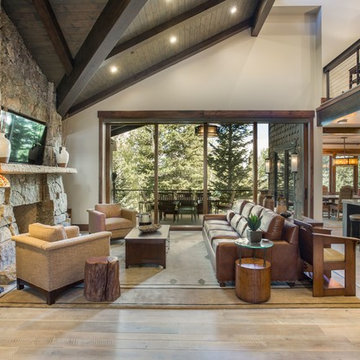
Imagen de salón abierto rústico con paredes grises, suelo de madera en tonos medios, todas las chimeneas, marco de chimenea de piedra y suelo marrón
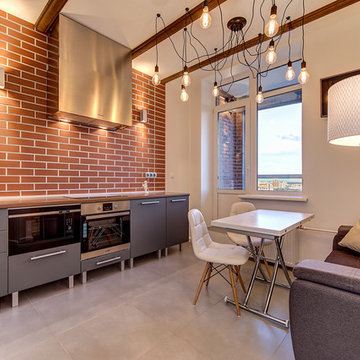
Alexey Torozerov
Diseño de cocina urbana con armarios con paneles lisos, puertas de armario grises, salpicadero marrón y electrodomésticos de acero inoxidable
Diseño de cocina urbana con armarios con paneles lisos, puertas de armario grises, salpicadero marrón y electrodomésticos de acero inoxidable
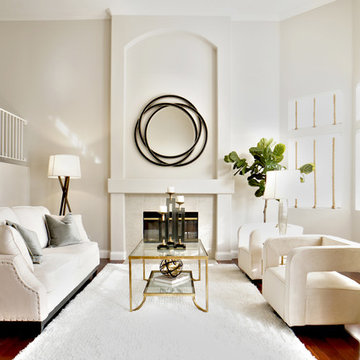
Ejemplo de salón para visitas abierto tradicional renovado de tamaño medio sin televisor con paredes grises, suelo de madera en tonos medios, todas las chimeneas y marco de chimenea de baldosas y/o azulejos
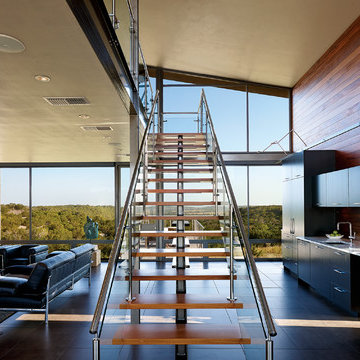
Photographer: Dror Baldinger
http://www.houzz.com/pro/drorbaldinger/dror-baldinger-aia-architectural-photography
Designer: Jim Gewinner
http://energyarch.com/
April/May 2015
A Glass House in the Hill Country
http://urbanhomemagazine.com/feature/1349
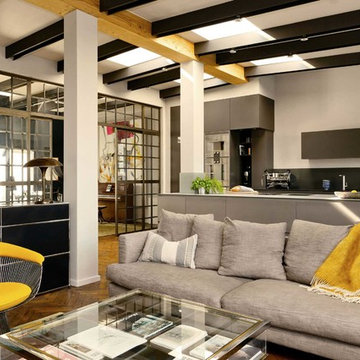
Christina Dimitriadis
Foto de sala de estar bohemia grande con paredes grises y suelo de madera oscura
Foto de sala de estar bohemia grande con paredes grises y suelo de madera oscura
Volver a cargar la página para no volver a ver este anuncio en concreto
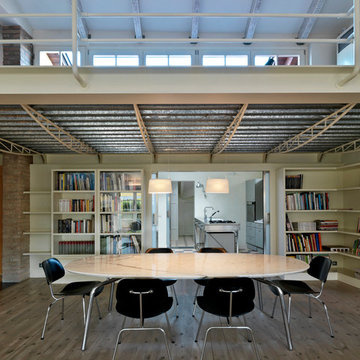
Andrea Martiradonna
Imagen de comedor de cocina industrial con suelo de madera en tonos medios y paredes blancas
Imagen de comedor de cocina industrial con suelo de madera en tonos medios y paredes blancas
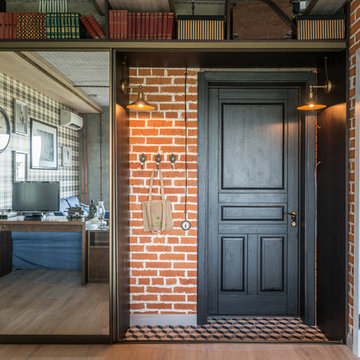
photographer Turykina Maria
Foto de puerta principal urbana de tamaño medio con paredes marrones, puerta simple y puerta negra
Foto de puerta principal urbana de tamaño medio con paredes marrones, puerta simple y puerta negra
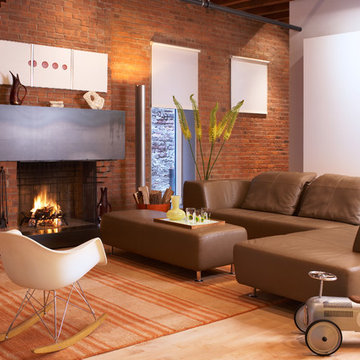
Diseño de salón urbano de tamaño medio con paredes blancas, suelo de madera clara, todas las chimeneas y marco de chimenea de ladrillo
2.998 fotos de casas
Volver a cargar la página para no volver a ver este anuncio en concreto
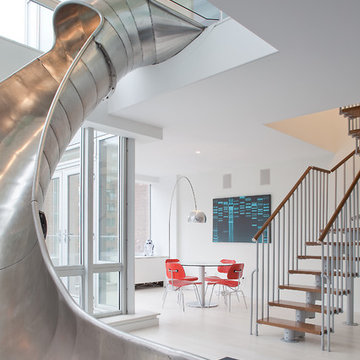
TCA has had a lot of experience connecting smaller apartments together into a seamless whole, this this adventurous client requested something we'd never seen before. IN a newly constructed multi-residential development, in the East Village of NYC, TCA had the opportunity to meet a unique client's desire to combine two penthouse condos...with a helical slide. In this transformation, two identical 1-bedroom units, one atop the other, were combined into a duplex 2-bedroom home with the option to descend in the usual way on a new Italian-made "Rintal" stair, or more speedily, in a seated position, careening through the hew double-height atrium.
The half-tube stainless steel slide starts on the top floor neat the office, and lands below near both the living and dining areas. The sculptural slide is housed in a newly created 18' tall double-height space, which includes custom designed glass railings. The image of the stainless steel curves in front of the oversized window to the city beyond, say nothing of the irrepressible glee of grown adults on the slide, is surprisingly poetic; with careful detail, the playground element is an unexpectedly elegant addition to the space.
Upon completion, the owner enjoys not only the newly combined total of 2,400 square feet, but also a new game room, office, putting green on the terrace, and of course, the slide. TCA managed to creatively and successfully turn this now 2 story East Village duplex penthouse into a perfect place for both work and play.
13

















