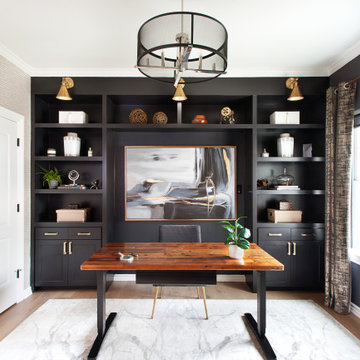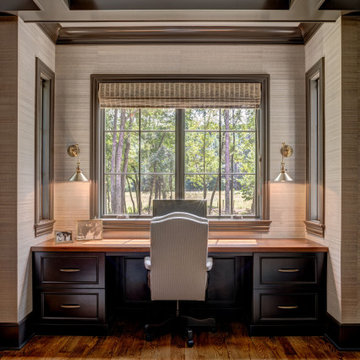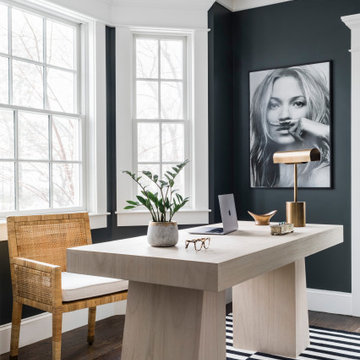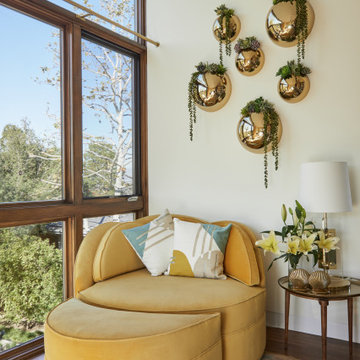337.779 ideas para despachos
Filtrar por
Presupuesto
Ordenar por:Popular hoy
21 - 40 de 337.779 fotos

Foto de despacho tradicional renovado grande con biblioteca, paredes púrpuras, suelo de madera clara, escritorio independiente, suelo beige, casetón y todos los tratamientos de pared
Encuentra al profesional adecuado para tu proyecto

Ejemplo de despacho campestre grande con paredes blancas, suelo de madera clara, escritorio empotrado y suelo marrón

Brian McWeeney
Foto de despacho tradicional renovado con paredes blancas, suelo de cemento, escritorio empotrado y suelo gris
Foto de despacho tradicional renovado con paredes blancas, suelo de cemento, escritorio empotrado y suelo gris
Volver a cargar la página para no volver a ver este anuncio en concreto

Northpeak Design Photography
Modelo de despacho de estilo de casa de campo pequeño con paredes verdes, escritorio empotrado, suelo marrón y suelo de madera en tonos medios
Modelo de despacho de estilo de casa de campo pequeño con paredes verdes, escritorio empotrado, suelo marrón y suelo de madera en tonos medios
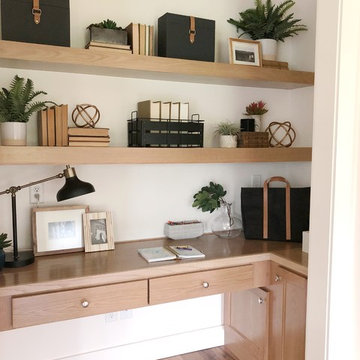
Ejemplo de despacho pequeño sin chimenea con paredes blancas, suelo de madera clara, escritorio empotrado y suelo marrón
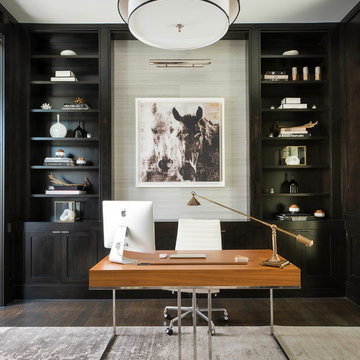
R Brandt Designs
Imagen de despacho actual con suelo de madera oscura y escritorio independiente
Imagen de despacho actual con suelo de madera oscura y escritorio independiente
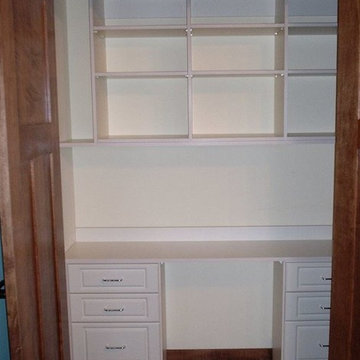
Make the most of the space in your home. This project transformed a reach in closet into a home office space.
Modelo de despacho clásico pequeño sin chimenea con paredes blancas, moqueta y escritorio empotrado
Modelo de despacho clásico pequeño sin chimenea con paredes blancas, moqueta y escritorio empotrado

Coronado, CA
The Alameda Residence is situated on a relatively large, yet unusually shaped lot for the beachside community of Coronado, California. The orientation of the “L” shaped main home and linear shaped guest house and covered patio create a large, open courtyard central to the plan. The majority of the spaces in the home are designed to engage the courtyard, lending a sense of openness and light to the home. The aesthetics take inspiration from the simple, clean lines of a traditional “A-frame” barn, intermixed with sleek, minimal detailing that gives the home a contemporary flair. The interior and exterior materials and colors reflect the bright, vibrant hues and textures of the seaside locale.

Modelo de despacho tradicional pequeño con paredes grises, moqueta y escritorio empotrado
Volver a cargar la página para no volver a ver este anuncio en concreto

Ejemplo de despacho tradicional renovado de tamaño medio con escritorio independiente, suelo marrón, paredes grises y suelo de madera oscura
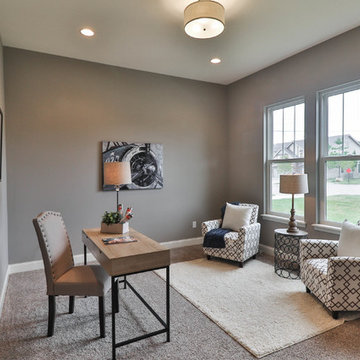
Modelo de despacho tradicional renovado de tamaño medio sin chimenea con paredes grises, moqueta, escritorio independiente y suelo beige

Convert a small space to a polished eye-catching and functional home office. We used white painted maple wood veneers and solid wood painted doors, moldings and trims to give the space a formal style. This home office boasts under cabinet LED lighting, doors with glass inserts, upper cabinets surrounded by wrap around shelving for books and accent pieces and sturdy maple wood drawers for storing office supplies or filing important documents.

When our client came to us, she was stumped with how to turn her small living room into a cozy, useable family room. The living room and dining room blended together in a long and skinny open concept floor plan. It was difficult for our client to find furniture that fit the space well. It also left an awkward space between the living and dining areas that she didn’t know what to do with. She also needed help reimagining her office, which is situated right off the entry. She needed an eye-catching yet functional space to work from home.
In the living room, we reimagined the fireplace surround and added built-ins so she and her family could store their large record collection, games, and books. We did a custom sofa to ensure it fits the space and maximized the seating. We added texture and pattern through accessories and balanced the sofa with two warm leather chairs. We updated the dining room furniture and added a little seating area to help connect the spaces. Now there is a permanent home for their record player and a cozy spot to curl up in when listening to music.
For the office, we decided to add a pop of color, so it contrasted well with the neutral living space. The office also needed built-ins for our client’s large cookbook collection and a desk where she and her sons could rotate between work, homework, and computer games. We decided to add a bench seat to maximize space below the window and a lounge chair for additional seating.
Project designed by interior design studio Kimberlee Marie Interiors. They serve the Seattle metro area including Seattle, Bellevue, Kirkland, Medina, Clyde Hill, and Hunts Point.
For more about Kimberlee Marie Interiors, see here: https://www.kimberleemarie.com/
To learn more about this project, see here
https://www.kimberleemarie.com/greenlake-remodel
337.779 ideas para despachos

Diseño de despacho escandinavo con paredes blancas, suelo de madera en tonos medios, escritorio independiente y suelo marrón

Combining relaxed new finishes and natural materials for a look that is both elegant and livable. Practical L-shaped desk is loaded with function and sized for smaller spaces.

Ed Ritger Photography
Imagen de despacho clásico renovado con escritorio empotrado, paredes grises, suelo de madera en tonos medios y suelo marrón
Imagen de despacho clásico renovado con escritorio empotrado, paredes grises, suelo de madera en tonos medios y suelo marrón
2
