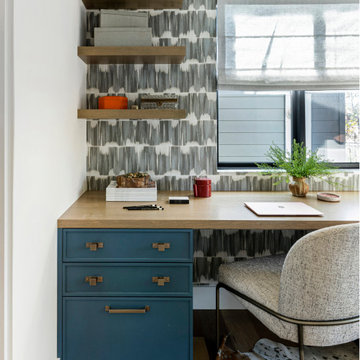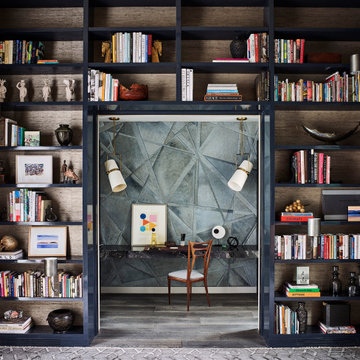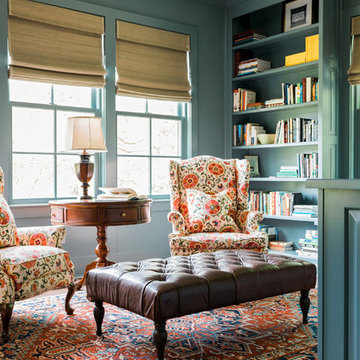3.210 ideas para despachos turquesas
Filtrar por
Presupuesto
Ordenar por:Popular hoy
1 - 20 de 3210 fotos
Artículo 1 de 2

Diseño de despacho clásico renovado sin chimenea con paredes multicolor, suelo de madera clara, escritorio independiente, suelo marrón y boiserie

Imagen de despacho de estilo de casa de campo con suelo de madera en tonos medios, todas las chimeneas, marco de chimenea de madera, suelo azul y paredes azules

The family living in this shingled roofed home on the Peninsula loves color and pattern. At the heart of the two-story house, we created a library with high gloss lapis blue walls. The tête-à-tête provides an inviting place for the couple to read while their children play games at the antique card table. As a counterpoint, the open planned family, dining room, and kitchen have white walls. We selected a deep aubergine for the kitchen cabinetry. In the tranquil master suite, we layered celadon and sky blue while the daughters' room features pink, purple, and citrine.
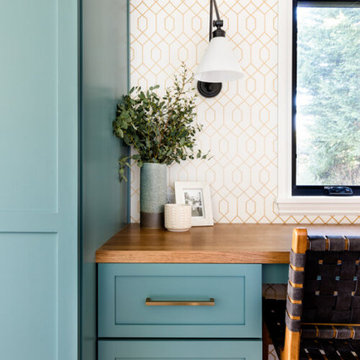
Set in the charming neighborhood of Wedgwood, this Cape Cod-style home needed a major update to satisfy our client's lifestyle needs. The living room, dining room, and kitchen were all separated, making it hard for our clients to carry out day-to-day life with small kids or adequately entertain. Our client also loved to cook for her family, so having a large open concept kitchen where she could cook, keep tabs on the kids, and entertain simultaneously was very important. To accommodate those needs, we bumped out the back and side of the house and eliminated all the walls in the home's communal areas. Adding on to the back of the house also created space in the basement where they could add a separate entrance and mudroom.
We wanted to make sure to blend the character of this home with the client's love for color, modern flare, and updated finishes. So we decided to keep the original fireplace and give it a fresh look with tile, add new hardwood in a lighter stain to match the existing and bring in pops of color through the kitchen cabinets and furnishings. New windows, siding, and a fresh coat of paint were added to give this home the curbside appeal it deserved.
In the second phase of this remodel, we transformed the basement bathroom and storage room into a primary suite. With the addition of baby number three, our clients wanted to create a retreat they could call their own. Bringing in soft, muted tones made their bedroom feel calm and collected, a relaxing place to land after a busy day. With our client’s love of patterned tile, we decided to go a little bolder in the bathroom with the flooring and vanity wall. Adding the marble in the shower and on the countertop helped balance the bold tile choices and keep both spaces feeling cohesive.
---
Project designed by interior design studio Kimberlee Marie Interiors. They serve the Seattle metro area including Seattle, Bellevue, Kirkland, Medina, Clyde Hill, and Hunts Point.
For more about Kimberlee Marie Interiors, see here: https://www.kimberleemarie.com/
To learn more about this project, see here
https://www.kimberleemarie.com/wedgwoodremodel

Beautiful open floor plan with vaulted ceilings and an office niche. Norman Sizemore photographer
Modelo de despacho abovedado retro con suelo de madera oscura, chimenea de esquina, marco de chimenea de ladrillo, escritorio empotrado y suelo marrón
Modelo de despacho abovedado retro con suelo de madera oscura, chimenea de esquina, marco de chimenea de ladrillo, escritorio empotrado y suelo marrón

This home was built in an infill lot in an older, established, East Memphis neighborhood. We wanted to make sure that the architecture fits nicely into the mature neighborhood context. The clients enjoy the architectural heritage of the English Cotswold and we have created an updated/modern version of this style with all of the associated warmth and charm. As with all of our designs, having a lot of natural light in all the spaces is very important. The main gathering space has a beamed ceiling with windows on multiple sides that allows natural light to filter throughout the space and also contains an English fireplace inglenook. The interior woods and exterior materials including the brick and slate roof were selected to enhance that English cottage architecture.
Builder: Eddie Kircher Construction
Interior Designer: Rhea Crenshaw Interiors
Photographer: Ross Group Creative

A multifunctional space serves as a den and home office with library shelving and dark wood throughout
Photo by Ashley Avila Photography
Modelo de despacho tradicional grande con biblioteca, paredes marrones, suelo de madera oscura, todas las chimeneas, marco de chimenea de madera, suelo marrón, casetón y panelado
Modelo de despacho tradicional grande con biblioteca, paredes marrones, suelo de madera oscura, todas las chimeneas, marco de chimenea de madera, suelo marrón, casetón y panelado

Anna Stathaki
Foto de despacho tradicional con paredes verdes, suelo de madera en tonos medios, escritorio independiente y suelo marrón
Foto de despacho tradicional con paredes verdes, suelo de madera en tonos medios, escritorio independiente y suelo marrón

Ristrutturazione completa di residenza storica in centro Città. L'abitazione si sviluppa su tre piani di cui uno seminterrato ed uno sottotetto
L'edificio è stato trasformato in abitazione con attenzione ai dettagli e allo sviluppo di ambienti carichi di stile. Attenzione particolare alle esigenze del cliente che cercava uno stile classico ed elegante.

Builder- Patterson Custom Homes
Finish Carpentry- Bo Thayer, Moonwood Homes
Architect: Brandon Architects
Interior Designer: Bonesteel Trout Hall
Photographer: Ryan Garvin; David Tosti
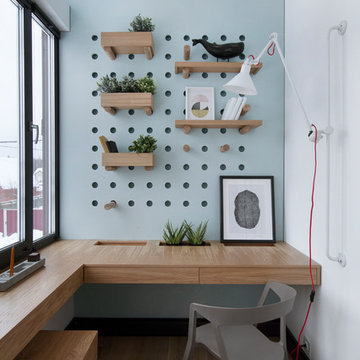
Diseño de despacho contemporáneo con paredes blancas, suelo de madera en tonos medios, escritorio empotrado y suelo marrón
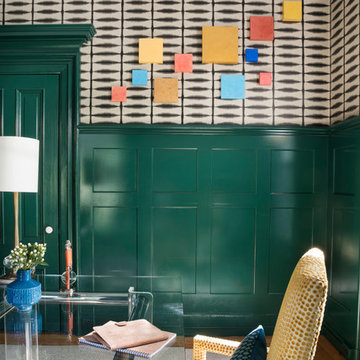
photo by Sabrina Cole Quinn
Ejemplo de despacho ecléctico de tamaño medio con paredes verdes, suelo de madera en tonos medios y escritorio independiente
Ejemplo de despacho ecléctico de tamaño medio con paredes verdes, suelo de madera en tonos medios y escritorio independiente
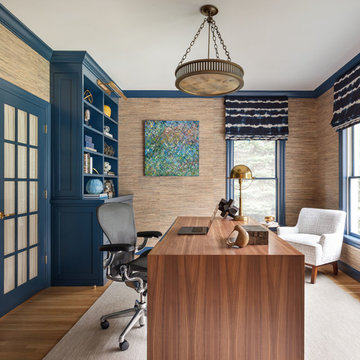
Regan Wood Photography
Foto de despacho clásico renovado con paredes beige, suelo de madera clara, escritorio independiente y suelo beige
Foto de despacho clásico renovado con paredes beige, suelo de madera clara, escritorio independiente y suelo beige
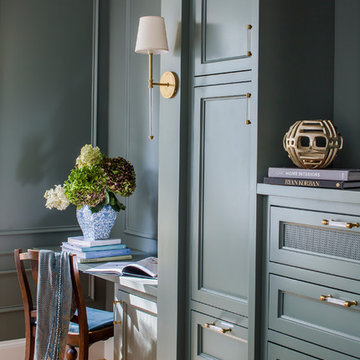
Modelo de despacho clásico con suelo de madera en tonos medios, escritorio empotrado y paredes grises

The stylish home office has a distressed white oak flooring with grey staining and a contemporary fireplace with wood surround.
Modelo de despacho clásico renovado grande con todas las chimeneas, marco de chimenea de madera, escritorio independiente, paredes beige, suelo de madera clara y suelo gris
Modelo de despacho clásico renovado grande con todas las chimeneas, marco de chimenea de madera, escritorio independiente, paredes beige, suelo de madera clara y suelo gris
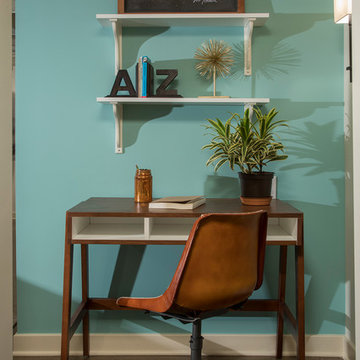
Photography: Mars Photo and Design. Every square inch of this small basement remodel is utilized. This recessed space provides the perfect area for a small desk and shelving so the kids don't have to fight over desk space. Basement remodel was completed by Meadowlark Design + Build in Ann Arbor, Michigan
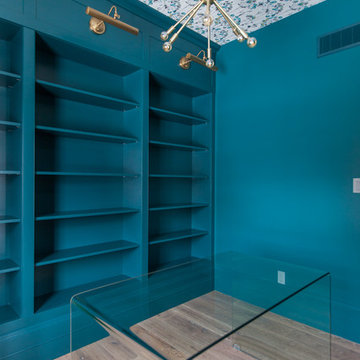
First Look Canada
Modelo de despacho actual de tamaño medio con suelo de madera en tonos medios, paredes azules, escritorio independiente y suelo marrón
Modelo de despacho actual de tamaño medio con suelo de madera en tonos medios, paredes azules, escritorio independiente y suelo marrón
3.210 ideas para despachos turquesas
1
