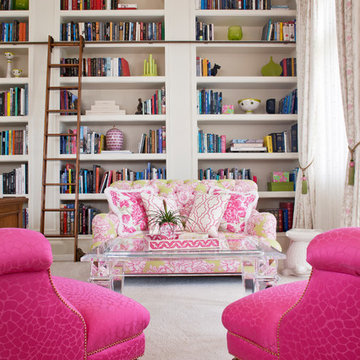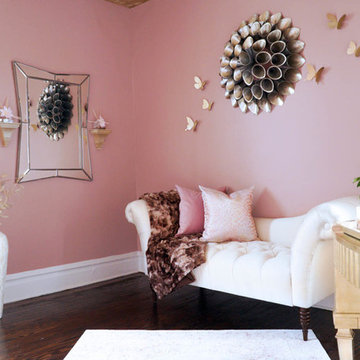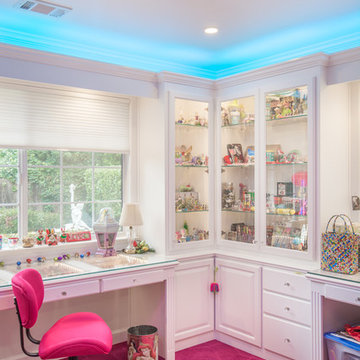469 ideas para despachos rosas
Filtrar por
Presupuesto
Ordenar por:Popular hoy
1 - 20 de 469 fotos
Artículo 1 de 2

The family living in this shingled roofed home on the Peninsula loves color and pattern. At the heart of the two-story house, we created a library with high gloss lapis blue walls. The tête-à-tête provides an inviting place for the couple to read while their children play games at the antique card table. As a counterpoint, the open planned family, dining room, and kitchen have white walls. We selected a deep aubergine for the kitchen cabinetry. In the tranquil master suite, we layered celadon and sky blue while the daughters' room features pink, purple, and citrine.

This home was built in an infill lot in an older, established, East Memphis neighborhood. We wanted to make sure that the architecture fits nicely into the mature neighborhood context. The clients enjoy the architectural heritage of the English Cotswold and we have created an updated/modern version of this style with all of the associated warmth and charm. As with all of our designs, having a lot of natural light in all the spaces is very important. The main gathering space has a beamed ceiling with windows on multiple sides that allows natural light to filter throughout the space and also contains an English fireplace inglenook. The interior woods and exterior materials including the brick and slate roof were selected to enhance that English cottage architecture.
Builder: Eddie Kircher Construction
Interior Designer: Rhea Crenshaw Interiors
Photographer: Ross Group Creative

A dark office in the center of the house was turned into this cozy library. We opened the space up to the living room by adding another large archway. The custom bookshelves have beadboard backing to match original boarding we found in the house.. The library lamps are from Rejuvenation.
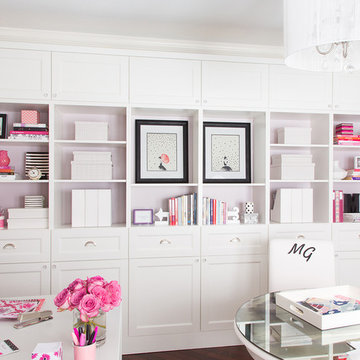
Bookcases Marker Girl's Studio Home Office
Ejemplo de sala de manualidades contemporánea grande con suelo de madera oscura y paredes rosas
Ejemplo de sala de manualidades contemporánea grande con suelo de madera oscura y paredes rosas

James Balston
Diseño de despacho clásico con biblioteca, paredes verdes, moqueta y todas las chimeneas
Diseño de despacho clásico con biblioteca, paredes verdes, moqueta y todas las chimeneas

Kitchenette with white cabinets and alder countertop
Modelo de sala de manualidades tradicional grande con suelo de madera oscura, escritorio empotrado y parades naranjas
Modelo de sala de manualidades tradicional grande con suelo de madera oscura, escritorio empotrado y parades naranjas
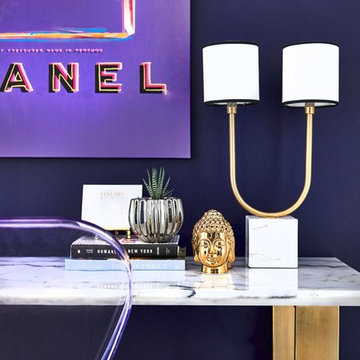
Diseño de despacho actual pequeño sin chimenea con suelo de madera oscura, escritorio independiente y paredes rojas
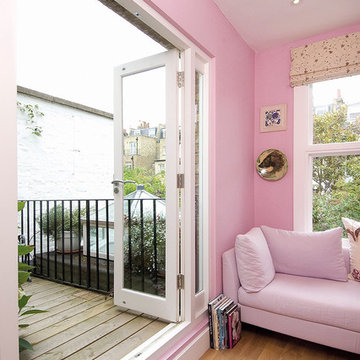
Modelo de despacho actual pequeño con paredes rosas, suelo de madera clara y escritorio independiente

The client wanted a room that was comfortable and feminine but fitting to the other public rooms.
Imagen de despacho tradicional pequeño sin chimenea con paredes rosas, suelo de madera oscura, escritorio independiente, suelo marrón y papel pintado
Imagen de despacho tradicional pequeño sin chimenea con paredes rosas, suelo de madera oscura, escritorio independiente, suelo marrón y papel pintado

Client's home office/study. Madeline Weinrib rug.
Photos by David Duncan Livingston
Foto de despacho bohemio grande con todas las chimeneas, marco de chimenea de hormigón, escritorio independiente, paredes beige, suelo de madera en tonos medios y suelo marrón
Foto de despacho bohemio grande con todas las chimeneas, marco de chimenea de hormigón, escritorio independiente, paredes beige, suelo de madera en tonos medios y suelo marrón
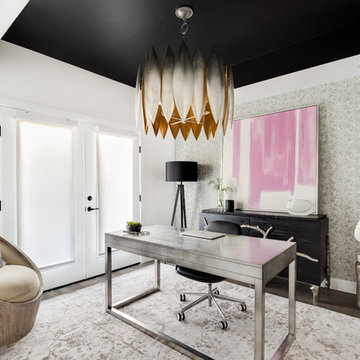
Meagan Larsen Photography
Diseño de despacho negro clásico renovado sin chimenea con paredes blancas, suelo de madera oscura y escritorio independiente
Diseño de despacho negro clásico renovado sin chimenea con paredes blancas, suelo de madera oscura y escritorio independiente
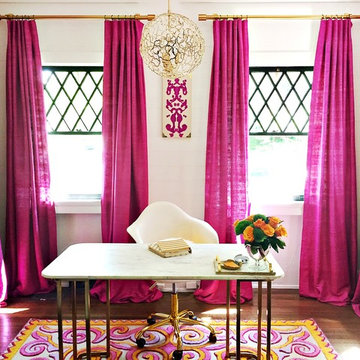
Foto de despacho minimalista pequeño con paredes blancas, suelo de madera en tonos medios y escritorio independiente
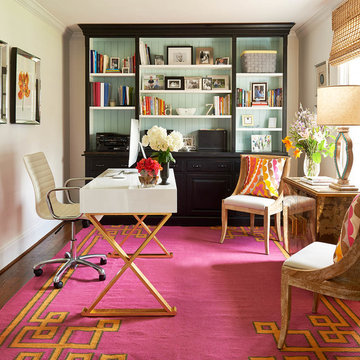
Photography by Dustin Peck Photography
Ejemplo de despacho clásico con paredes beige, escritorio independiente y suelo de madera oscura
Ejemplo de despacho clásico con paredes beige, escritorio independiente y suelo de madera oscura
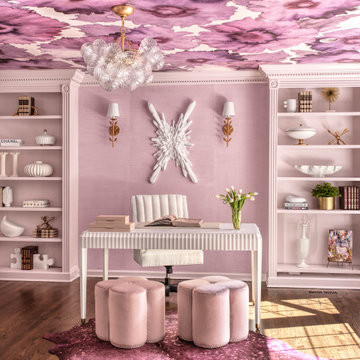
A busy working mother’s dark and dismal home office is transformed into a lively and inviting sanctuary.
Dated, stained wood shelves are painted a flirtatious pale pink.
The ceiling is emboldened with unexpected, outsized floral blossom wallpaper in provocative shades of fuchsia and violet.
Oak floors are refinished and topped with an acid washed cow hide rug.
Walls are swathed in multiple layers of pastel paint, mimicking grass cloth to add texture and interest.
Delicate brass sconces flank a dimensional marble sculpture behind an elegant desk featuring fluted sides and tapered legs that further nod to femininity.
The formidable, artisanal chandelier with multiple swirled glass orbs, allows light to gracefully shimmer across the space’s newfound sensual appeal.
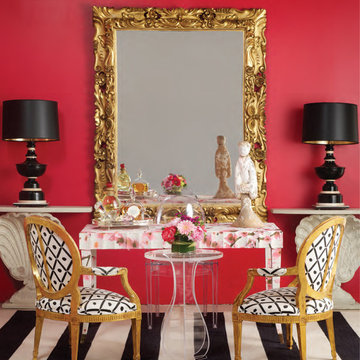
This home was office done by Weaver Design Group for the project of "Antiques in Modern Design". The walls are painted in a vibrant pink to offset the black and grey used in the consoles and lamps. The 17th century baroque gilt wood mirror gives weight to an otherwise light and airy room. The pair of Louis XV armchairs sit in front of a modern desk covered in a floral wallpaper. The shell consoles against the wall are wonderfully carved wooden consoles in the form of shells and can be used in a multitude of spaces such as a dining hall or an entrance room or anywhere one pleases. The statue of a lady from the Han dynasty period completes the feminine touch.
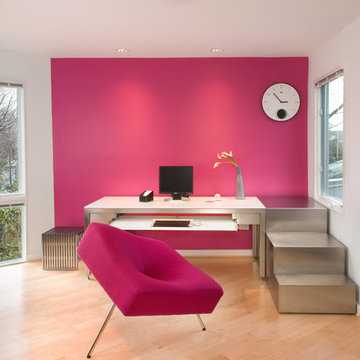
Morgan Howarth Photography Architect: Ben Ames AIA, Interior Design: Cathrine Hailey
Foto de despacho minimalista con paredes rosas, escritorio independiente, suelo de madera clara y suelo beige
Foto de despacho minimalista con paredes rosas, escritorio independiente, suelo de madera clara y suelo beige
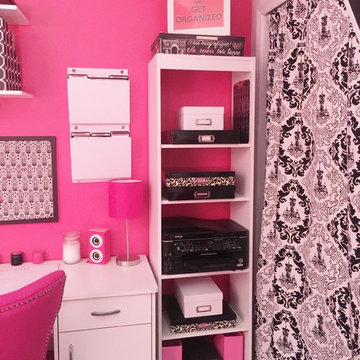
Organize Don't Agonize Headquarters - I had so much decorating my home office! After measuring each area and space planning, I set out to find everything I wanted to create a fun and functional office for my business!
I picked up lots of bins and boxes from Kmart, Ikea and Walmart for storage throughout the office. From Walmart.com, I bought a narrow bookshelf (shown in this picture) to house my printer and printing supplies plus another great shelving unit that I keep colorful bins in for storing items. I added shelving from Lowes above my desk area and purchased the white leather futon and fur ottomans from Overstock.com! My little white TV
I found on Amazon.com! Accessories come from, where else, but of course, Homegoods!
I budget shopped for all the great items in this room at: #homegoods, #walmart, #amazon, #overstock, #michaels #ikea #target #kmart
I know pink isn't everyone's color, but his office just cheers me up! ... www.facbook.com/organizedontagonize ... www.organizedontagonize.com
469 ideas para despachos rosas
1
