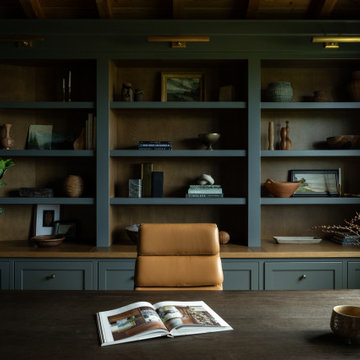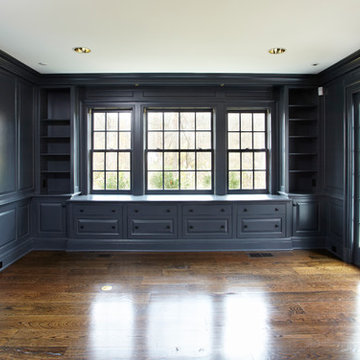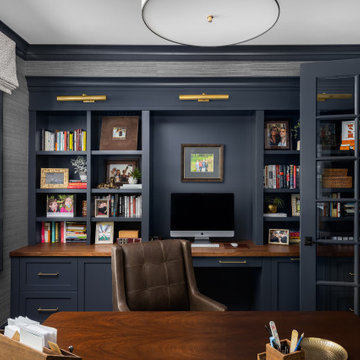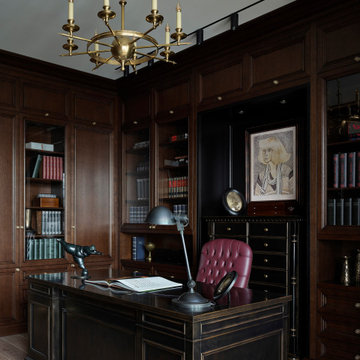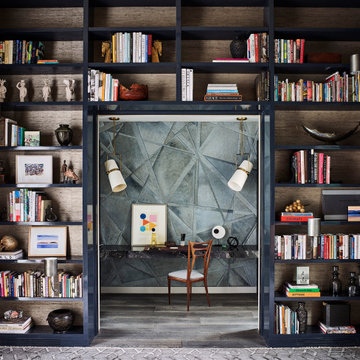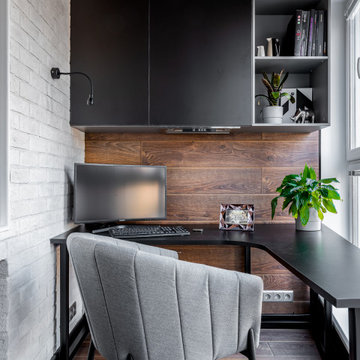23.027 ideas para despachos negros
Filtrar por
Presupuesto
Ordenar por:Popular hoy
1 - 20 de 23.027 fotos
Artículo 1 de 2

Modern Luxe Home in North Dallas with Parisian Elements. Luxury Modern Design. Heavily black and white with earthy touches. White walls, black cabinets, open shelving, resort-like master bedroom, modern yet feminine office. Light and bright. Fiddle leaf fig. Olive tree. Performance Fabric.

Diseño de despacho clásico renovado sin chimenea con paredes multicolor, suelo de madera clara, escritorio independiente, suelo marrón y boiserie

The family living in this shingled roofed home on the Peninsula loves color and pattern. At the heart of the two-story house, we created a library with high gloss lapis blue walls. The tête-à-tête provides an inviting place for the couple to read while their children play games at the antique card table. As a counterpoint, the open planned family, dining room, and kitchen have white walls. We selected a deep aubergine for the kitchen cabinetry. In the tranquil master suite, we layered celadon and sky blue while the daughters' room features pink, purple, and citrine.
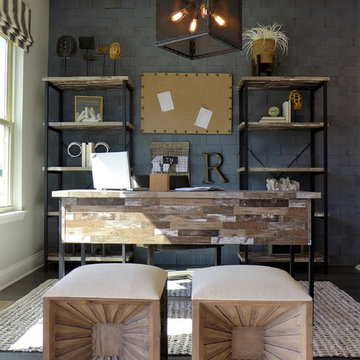
Foto de despacho industrial de tamaño medio sin chimenea con suelo de madera oscura, escritorio independiente, suelo marrón y paredes grises

Ejemplo de despacho tradicional de tamaño medio sin chimenea con biblioteca, paredes grises, suelo de madera en tonos medios y suelo marrón
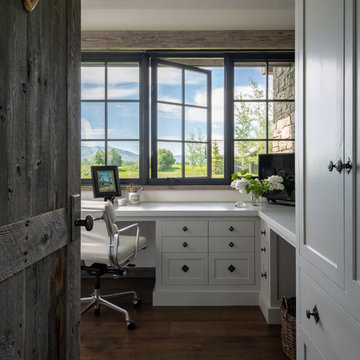
Modelo de despacho de estilo de casa de campo con paredes blancas, suelo de madera oscura, escritorio empotrado y suelo marrón

Beautiful executive office with wood ceiling, stone fireplace, built-in cabinets and floating desk. Visionart TV in Fireplace. Cabinets are redwood burl and desk is Mahogany.
Project designed by Susie Hersker’s Scottsdale interior design firm Design Directives. Design Directives is active in Phoenix, Paradise Valley, Cave Creek, Carefree, Sedona, and beyond.
For more about Design Directives, click here: https://susanherskerasid.com/

Diseño de despacho clásico grande con paredes marrones, suelo de madera en tonos medios, todas las chimeneas, marco de chimenea de piedra, escritorio empotrado y suelo marrón
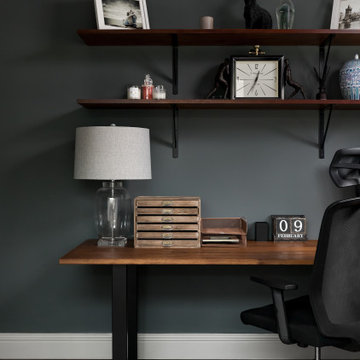
Foto de despacho minimalista con paredes azules, suelo de madera oscura, escritorio independiente y suelo marrón
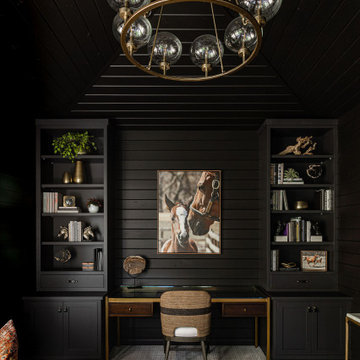
We transformed this barely used Sunroom into a fully functional home office because ...well, Covid. We opted for a dark and dramatic wall and ceiling color, BM Black Beauty, after learning about the homeowners love for all things equestrian. This moody color envelopes the space and we added texture with wood elements and brushed brass accents to shine against the black backdrop.
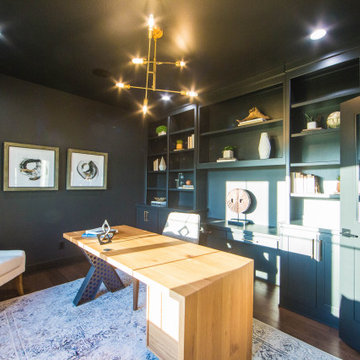
The built-in window seat in the home office provides a seat with a view of the front yard through an oversized window.
Modelo de despacho minimalista extra grande con paredes negras, suelo de madera en tonos medios, escritorio independiente y suelo marrón
Modelo de despacho minimalista extra grande con paredes negras, suelo de madera en tonos medios, escritorio independiente y suelo marrón

Diseño de despacho clásico renovado con paredes marrones, suelo de madera en tonos medios, chimenea lineal, marco de chimenea de piedra, escritorio independiente, suelo marrón, vigas vistas y madera

Beautiful open floor plan with vaulted ceilings and an office niche. Norman Sizemore photographer
Modelo de despacho abovedado retro con suelo de madera oscura, chimenea de esquina, marco de chimenea de ladrillo, escritorio empotrado y suelo marrón
Modelo de despacho abovedado retro con suelo de madera oscura, chimenea de esquina, marco de chimenea de ladrillo, escritorio empotrado y suelo marrón
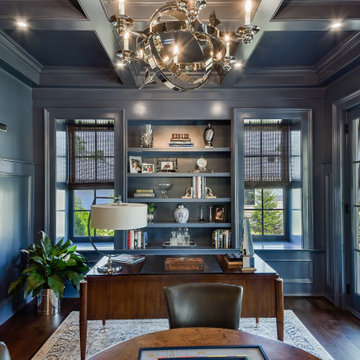
A blue study with three quarter high paneling and coffered ceilings. Patio doors lead to the covered porch.
Imagen de despacho tradicional grande
Imagen de despacho tradicional grande
23.027 ideas para despachos negros
1
