563 ideas para despachos negros con paredes marrones
Filtrar por
Presupuesto
Ordenar por:Popular hoy
1 - 20 de 563 fotos

ASID 2018 DESIGN OVATION SINGLE SPACE DEDICATED FUNCTION/ SECOND PLACE. The clients requested professional assistance transforming this small, jumbled room with lots of angles into an efficient home office and occasional guest bedroom for visiting family. Maintaining the existing stained wood moldings was requested and the final vision was to reflect their Nigerian heritage in a dramatic and tasteful fashion. Photo by Michael Hunter

A multifunctional space serves as a den and home office with library shelving and dark wood throughout
Photo by Ashley Avila Photography
Modelo de despacho tradicional grande con biblioteca, paredes marrones, suelo de madera oscura, todas las chimeneas, marco de chimenea de madera, suelo marrón, casetón y panelado
Modelo de despacho tradicional grande con biblioteca, paredes marrones, suelo de madera oscura, todas las chimeneas, marco de chimenea de madera, suelo marrón, casetón y panelado
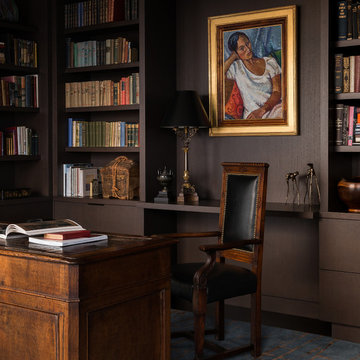
Photo by: Haris Kenjar
Imagen de despacho contemporáneo con biblioteca, paredes marrones, moqueta, escritorio independiente y suelo multicolor
Imagen de despacho contemporáneo con biblioteca, paredes marrones, moqueta, escritorio independiente y suelo multicolor

Library area at the Park Chateau.
Foto de despacho tradicional grande con biblioteca, paredes marrones, suelo de baldosas de cerámica, todas las chimeneas, marco de chimenea de piedra, escritorio independiente y suelo blanco
Foto de despacho tradicional grande con biblioteca, paredes marrones, suelo de baldosas de cerámica, todas las chimeneas, marco de chimenea de piedra, escritorio independiente y suelo blanco

Diseño de despacho clásico grande con paredes marrones, suelo de madera en tonos medios, todas las chimeneas, marco de chimenea de piedra, escritorio empotrado y suelo marrón

Imagen de despacho tradicional extra grande con biblioteca, paredes marrones, moqueta, todas las chimeneas, marco de chimenea de baldosas y/o azulejos, escritorio independiente y suelo gris

This Boulder, Colorado client was looking for a way to have plantation shutters without covering the existing trim. Typically shutters are installed with frames and pre-installed hinges.
Flatiron Window Fashions installed direct mount shutters to allowing the shutter panels to blend into the existing trim work detail.
These shutter panels show 3 1/2" louvers, add-on invisible tilt feature, and centered divider rails. Panels with astragal closure and wide single panels.
Call today to estimate your project with a plantation shutter specialist. 303-895-8282
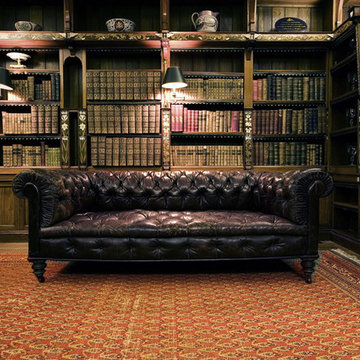
Diseño de despacho clásico de tamaño medio sin chimenea con biblioteca, paredes marrones, suelo de madera oscura, escritorio independiente y suelo marrón
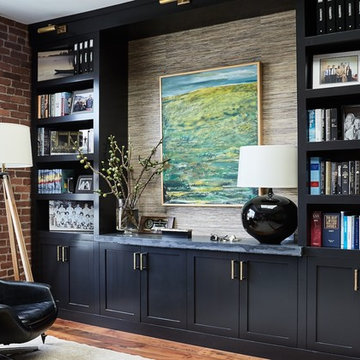
Matt Sartain Photography
Foto de despacho industrial con suelo de madera en tonos medios, escritorio independiente, suelo marrón y paredes marrones
Foto de despacho industrial con suelo de madera en tonos medios, escritorio independiente, suelo marrón y paredes marrones
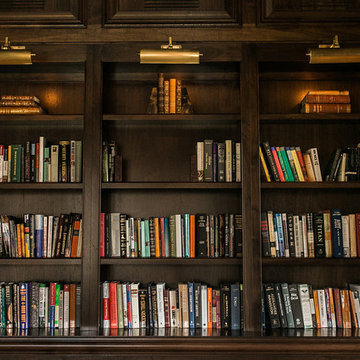
Ejemplo de despacho tradicional de tamaño medio sin chimenea con paredes marrones, suelo de madera en tonos medios y suelo marrón
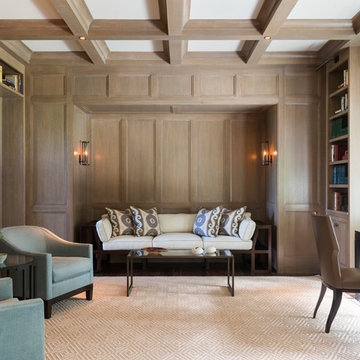
Modelo de despacho clásico grande sin chimenea con suelo de madera en tonos medios, escritorio independiente, paredes marrones y suelo marrón

Ejemplo de despacho clásico grande con paredes marrones, suelo de madera oscura, todas las chimeneas, marco de chimenea de piedra, escritorio empotrado y suelo marrón
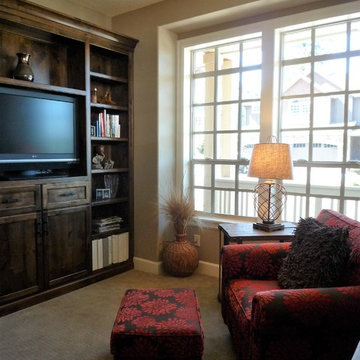
You enter this den going through french doors, so I had the door moved over slightly to allow room for a custom desk to the right of the door and to the left of this door I designed this custom entertainment center with a walnut finish.

The master suite includes a private library freshly paneled in crotch mahogany. Heavy draperies are 19th-century French tapestry panels. The formal fringed sofa is Stark's Old World line and is upholstered in Stark fabric. The desk, purchased at auction, is chinoiserie on buried walnut.
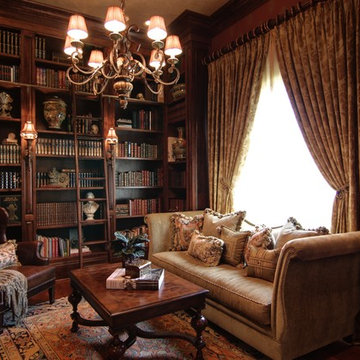
Cozy, elegant library or study with custom bookcases lining the walls, custom sofa (Haute House), leather wing chair (Lee Industries), hand knotted rug, oyster wood cocktail table. Nelson Wilson Interiors photography.
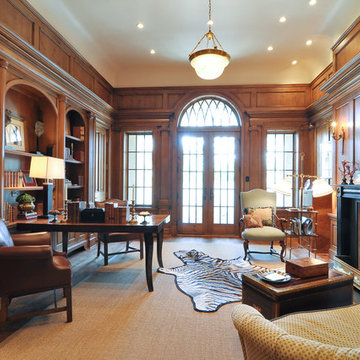
Imagen de despacho clásico grande con paredes marrones, suelo de madera en tonos medios, todas las chimeneas, escritorio independiente y marco de chimenea de madera

Builder: J. Peterson Homes
Interior Designer: Francesca Owens
Photographers: Ashley Avila Photography, Bill Hebert, & FulView
Capped by a picturesque double chimney and distinguished by its distinctive roof lines and patterned brick, stone and siding, Rookwood draws inspiration from Tudor and Shingle styles, two of the world’s most enduring architectural forms. Popular from about 1890 through 1940, Tudor is characterized by steeply pitched roofs, massive chimneys, tall narrow casement windows and decorative half-timbering. Shingle’s hallmarks include shingled walls, an asymmetrical façade, intersecting cross gables and extensive porches. A masterpiece of wood and stone, there is nothing ordinary about Rookwood, which combines the best of both worlds.
Once inside the foyer, the 3,500-square foot main level opens with a 27-foot central living room with natural fireplace. Nearby is a large kitchen featuring an extended island, hearth room and butler’s pantry with an adjacent formal dining space near the front of the house. Also featured is a sun room and spacious study, both perfect for relaxing, as well as two nearby garages that add up to almost 1,500 square foot of space. A large master suite with bath and walk-in closet which dominates the 2,700-square foot second level which also includes three additional family bedrooms, a convenient laundry and a flexible 580-square-foot bonus space. Downstairs, the lower level boasts approximately 1,000 more square feet of finished space, including a recreation room, guest suite and additional storage.

This home was built in an infill lot in an older, established, East Memphis neighborhood. We wanted to make sure that the architecture fits nicely into the mature neighborhood context. The clients enjoy the architectural heritage of the English Cotswold and we have created an updated/modern version of this style with all of the associated warmth and charm. As with all of our designs, having a lot of natural light in all the spaces is very important. The main gathering space has a beamed ceiling with windows on multiple sides that allows natural light to filter throughout the space and also contains an English fireplace inglenook. The interior woods and exterior materials including the brick and slate roof were selected to enhance that English cottage architecture.
Builder: Eddie Kircher Construction
Interior Designer: Rhea Crenshaw Interiors
Photographer: Ross Group Creative

Foto de despacho tradicional renovado grande sin chimenea con biblioteca, moqueta, suelo beige y paredes marrones
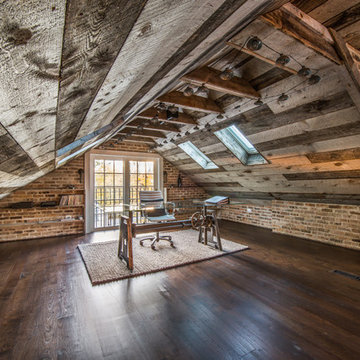
Visual Etiquette
Modelo de despacho urbano grande con suelo de madera oscura, escritorio independiente y paredes marrones
Modelo de despacho urbano grande con suelo de madera oscura, escritorio independiente y paredes marrones
563 ideas para despachos negros con paredes marrones
1