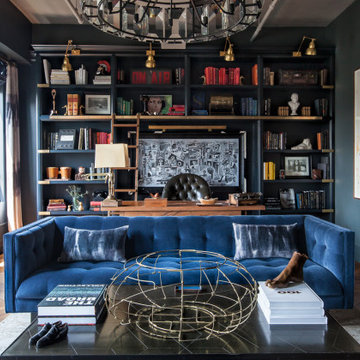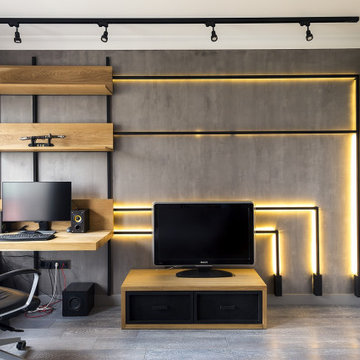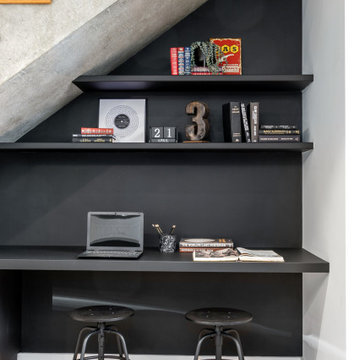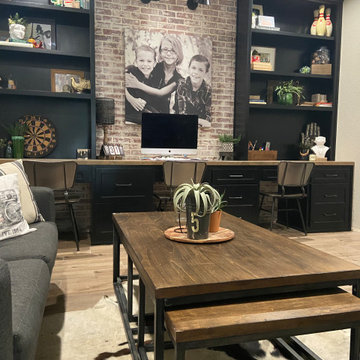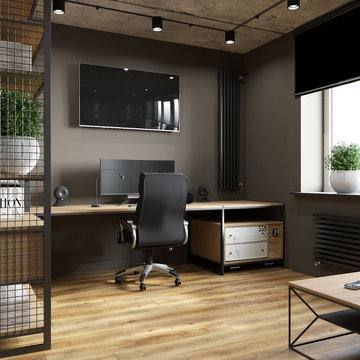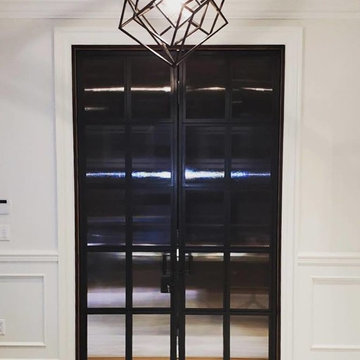588 ideas para despachos industriales negros
Filtrar por
Presupuesto
Ordenar por:Popular hoy
1 - 20 de 588 fotos
Artículo 1 de 3
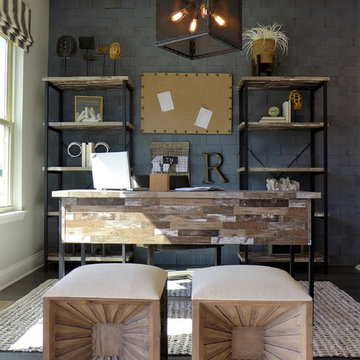
Foto de despacho industrial de tamaño medio sin chimenea con suelo de madera oscura, escritorio independiente, suelo marrón y paredes grises

The interior of the studio features space for working, hanging out, and a small loft for catnaps.
Ejemplo de estudio industrial pequeño con paredes multicolor, suelo de pizarra, escritorio independiente, suelo gris, madera y ladrillo
Ejemplo de estudio industrial pequeño con paredes multicolor, suelo de pizarra, escritorio independiente, suelo gris, madera y ladrillo

Custom Quonset Huts become artist live/work spaces, aesthetically and functionally bridging a border between industrial and residential zoning in a historic neighborhood. The open space on the main floor is designed to be flexible for artists to pursue their creative path.
The two-story buildings were custom-engineered to achieve the height required for the second floor. End walls utilized a combination of traditional stick framing with autoclaved aerated concrete with a stucco finish. Steel doors were custom-built in-house.
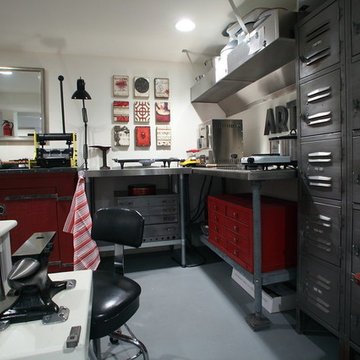
Teness Herman Photography
Imagen de estudio industrial extra grande sin chimenea con paredes blancas, suelo de cemento y escritorio independiente
Imagen de estudio industrial extra grande sin chimenea con paredes blancas, suelo de cemento y escritorio independiente
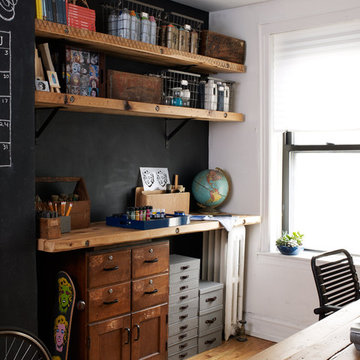
Container Stories Blog
BEFORE & AFTER
OFFICE STORAGE GETS ARTFUL IN BROOKLYN
Diseño de estudio urbano con paredes negras, suelo de madera clara y escritorio independiente
Diseño de estudio urbano con paredes negras, suelo de madera clara y escritorio independiente
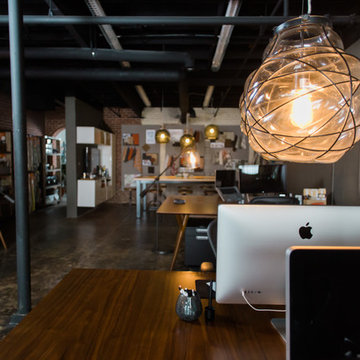
We turned this large 1950's garage into a personal design studio for a textile designer and her team. We embraced the industrial aesthetic of the space and chose to keep the exposed brick walls and clear coat the concrete floors.
The natural age and patina really came through.
- Photography by Anne Simone

An eclectic and sophisticated kaleidoscope of experiences provide an entertainer’s retreat from the urban surroundings.
Fuelled by the dream of two inspiring clients to create an industrial warehouse space that was to be designed around their particular needs, we went on an amazing journey that culminated in a unique and exciting result.
The unusual layout is particular to the clients’ brief whereby a central courtyard is surrounded by the entertainment functions, whilst the living and bedroom spaces are located on the perimeter for access to the city and harbour views.
The generous living spaces can be opened to flow seamlessly from one to the other, but can also be closed off to provide intimate, cosy areas for reflection.
With the inclusion of materials such as recycled face-brick, steel, timber and concrete, the main living spaces are rich and vibrant. The bedrooms, however, have a quieter palette providing the inhabitants a variety of experiences as they move through the spaces.
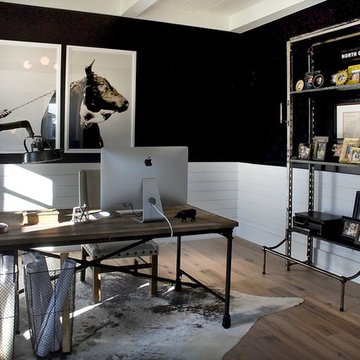
Laura McNutt
Imagen de despacho industrial de tamaño medio sin chimenea con paredes negras, suelo de madera clara, escritorio independiente y suelo marrón
Imagen de despacho industrial de tamaño medio sin chimenea con paredes negras, suelo de madera clara, escritorio independiente y suelo marrón
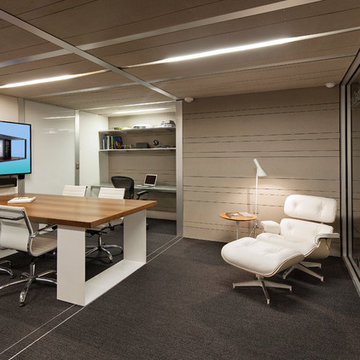
This shipping container office is designed to look contemporary, sleek, and comfortable. During your lunch hour, take a break on the lounge chair and enjoying the view outside. Installed with the new high-tech drawing board and energy efficient lighting. Since the container is structurally sound proof, it will be easy to stay focused on work.
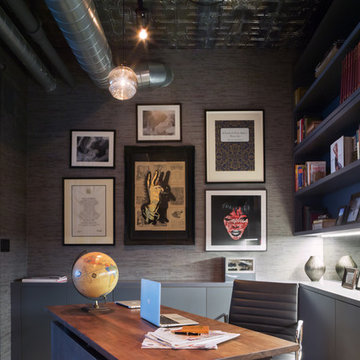
Paul Craig
Imagen de despacho urbano de tamaño medio sin chimenea con paredes grises y escritorio independiente
Imagen de despacho urbano de tamaño medio sin chimenea con paredes grises y escritorio independiente
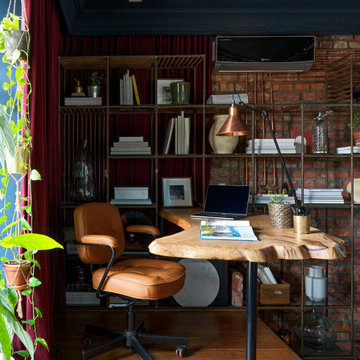
Рабочее место расположено на высоком подиуме, под которым скрываются места хранения и
Diseño de despacho industrial de tamaño medio con paredes rojas, suelo de madera oscura, escritorio empotrado, suelo marrón y ladrillo
Diseño de despacho industrial de tamaño medio con paredes rojas, suelo de madera oscura, escritorio empotrado, suelo marrón y ladrillo
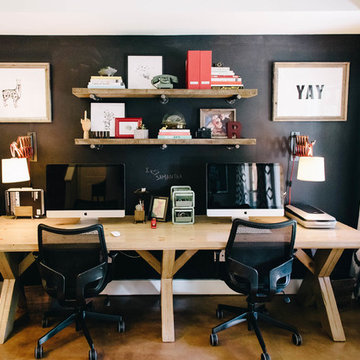
We had a great time styling all of the quirky decorative objects and artwork on the shelves and throughout the office space. Great way to show off the awesome personalities of the group. - Photography by Anne Simone
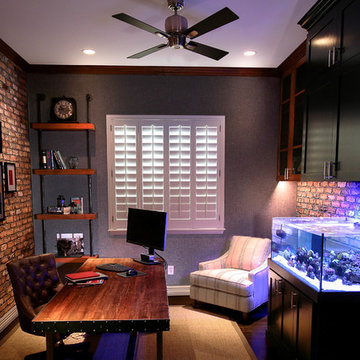
Daystar
Modelo de despacho urbano de tamaño medio con paredes grises, escritorio independiente y suelo de madera oscura
Modelo de despacho urbano de tamaño medio con paredes grises, escritorio independiente y suelo de madera oscura
588 ideas para despachos industriales negros
1
