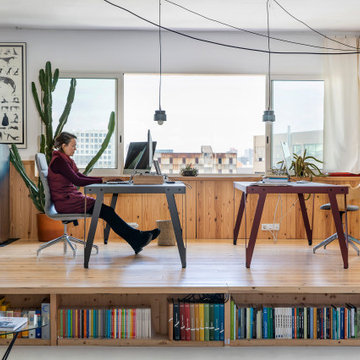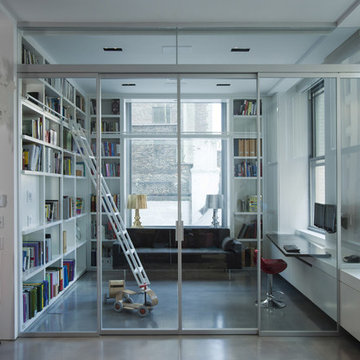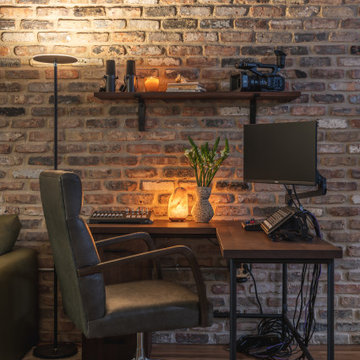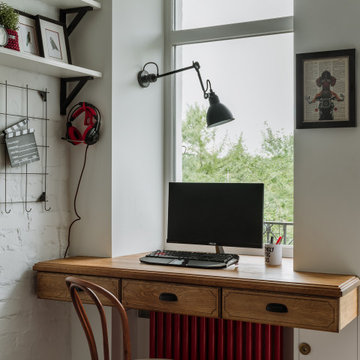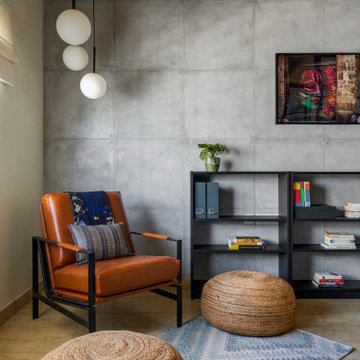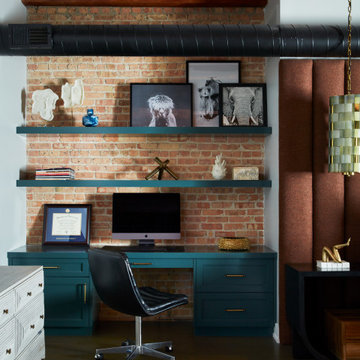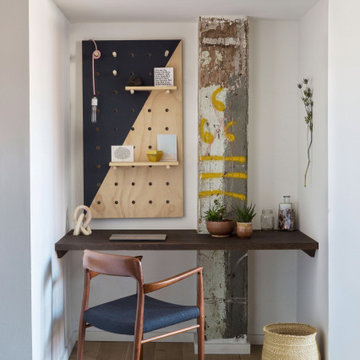5.717 ideas para despachos industriales
Filtrar por
Presupuesto
Ordenar por:Popular hoy
1 - 20 de 5717 fotos
Artículo 1 de 2

Photography by Picture Perfect House
Modelo de despacho urbano de tamaño medio con paredes grises, suelo de madera en tonos medios, escritorio independiente y suelo gris
Modelo de despacho urbano de tamaño medio con paredes grises, suelo de madera en tonos medios, escritorio independiente y suelo gris
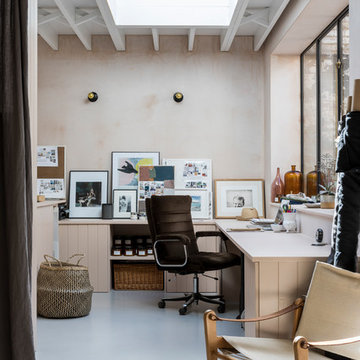
Chris Snook
Imagen de estudio urbano sin chimenea con suelo de cemento, escritorio empotrado, suelo gris y paredes beige
Imagen de estudio urbano sin chimenea con suelo de cemento, escritorio empotrado, suelo gris y paredes beige
Encuentra al profesional adecuado para tu proyecto

Imagen de despacho urbano de tamaño medio sin chimenea con suelo de cemento, escritorio independiente, suelo gris, madera y paredes marrones
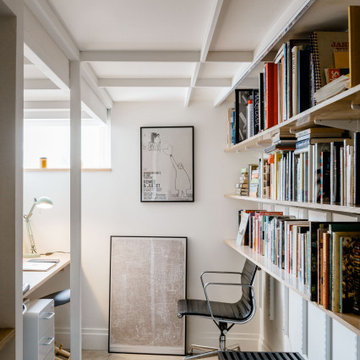
The compact home office features a built in desk of maple plywood and wall-mounted shelves using the Elfa storage system.
Ejemplo de despacho urbano pequeño sin chimenea con paredes blancas, suelo de cemento, escritorio empotrado y suelo gris
Ejemplo de despacho urbano pequeño sin chimenea con paredes blancas, suelo de cemento, escritorio empotrado y suelo gris
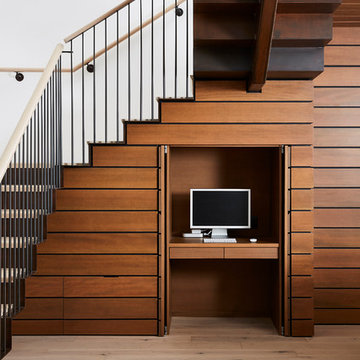
Ejemplo de despacho industrial pequeño sin chimenea con suelo de madera clara, escritorio empotrado y suelo beige
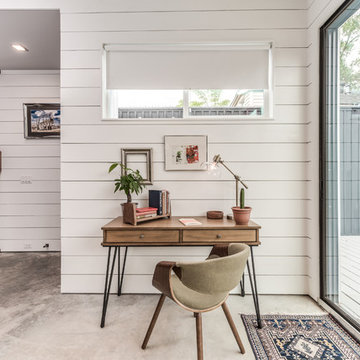
Organized Efficient Spaces for the Inner City Dwellers. 1 of 5 Floor Plans featured in the Nouveau Bungalow Line by Steven Allen Designs, LLC located in the out skirts of Garden Oaks. Features Nouveau Style Front Yard enclosed by a 8-10' fence + Sprawling Deck + 4 Panel Multi-Slide Glass Patio Doors + Designer Finishes & Fixtures + Quatz & Stainless Countertops & Backsplashes + Polished Concrete Floors + Textures Siding + Laquer Finished Interior Doors + Stainless Steel Appliances + Muli-Textured Walls & Ceilings to include Painted Shiplap, Stucco & Sheetrock + Soft Close Cabinet + Toe Kick Drawers + Custom Furniture & Decor by Steven Allen Designs, LLC.
***Check out https://www.nouveaubungalow.com for more details***

Modelo de despacho industrial de tamaño medio sin chimenea con paredes grises, suelo de madera oscura, escritorio independiente y suelo marrón
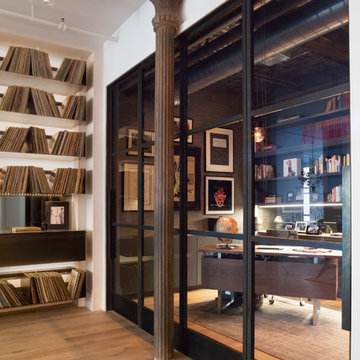
Paul Craig
Modelo de despacho urbano de tamaño medio sin chimenea con paredes grises, suelo de madera clara y escritorio independiente
Modelo de despacho urbano de tamaño medio sin chimenea con paredes grises, suelo de madera clara y escritorio independiente
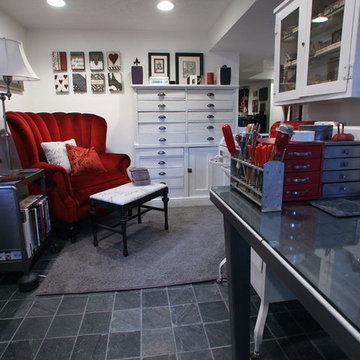
Teness Herman Photography
Foto de estudio urbano extra grande sin chimenea con paredes blancas, suelo de cemento y escritorio independiente
Foto de estudio urbano extra grande sin chimenea con paredes blancas, suelo de cemento y escritorio independiente
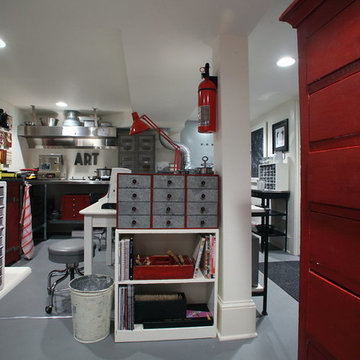
Teness Herman Photography
Diseño de estudio industrial extra grande sin chimenea con paredes blancas, suelo de cemento y escritorio independiente
Diseño de estudio industrial extra grande sin chimenea con paredes blancas, suelo de cemento y escritorio independiente
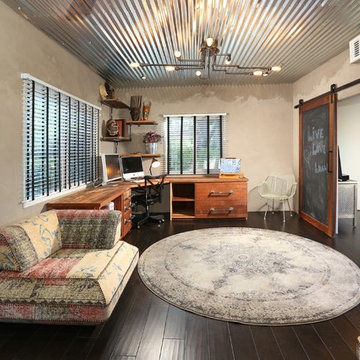
Full Home Renovation and Addition. Industrial Artist Style.
We removed most of the walls in the existing house and create a bridge to the addition over the detached garage. We created an very open floor plan which is industrial and cozy. Both bathrooms and the first floor have cement floors with a specialty stain, and a radiant heat system. We installed a custom kitchen, custom barn doors, custom furniture, all new windows and exterior doors. We loved the rawness of the beams and added corrugated tin in a few areas to the ceiling. We applied American Clay to many walls, and installed metal stairs. This was a fun project and we had a blast!
Tom Queally Photography
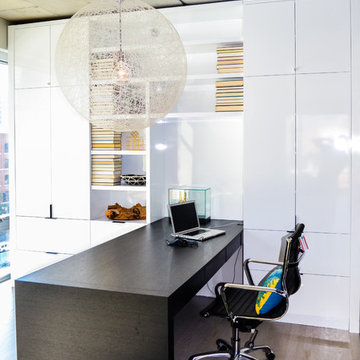
To give this condo a more prominent entry hallway, our team designed a large wooden paneled wall made of Brazilian plantation wood, that ran perpendicular to the front door. The paneled wall.
To further the uniqueness of this condo, we added a sophisticated wall divider in the middle of the living space, separating the living room from the home office. This divider acted as both a television stand, bookshelf, and fireplace.
The floors were given a creamy coconut stain, which was mixed and matched to form a perfect concoction of slate grays and sandy whites.
The kitchen, which is located just outside of the living room area, has an open-concept design. The kitchen features a large kitchen island with white countertops, stainless steel appliances, large wooden cabinets, and bar stools.
Project designed by Skokie renovation firm, Chi Renovation & Design. They serve the Chicagoland area, and it's surrounding suburbs, with an emphasis on the North Side and North Shore. You'll find their work from the Loop through Lincoln Park, Skokie, Evanston, Wilmette, and all of the way up to Lake Forest.
For more about Chi Renovation & Design, click here: https://www.chirenovation.com/
5.717 ideas para despachos industriales
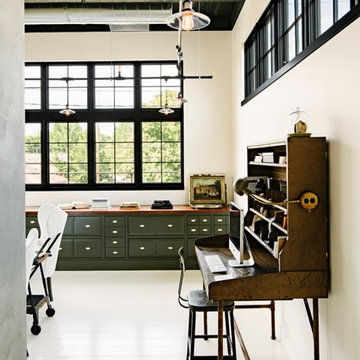
A glimpse into the office space from the living room reveals the large custom built-in painted wood filing and storage cabinet below the windows. Clerestory windows above the desk bring in additional natural light.
Photo by Lincoln Barber
1
