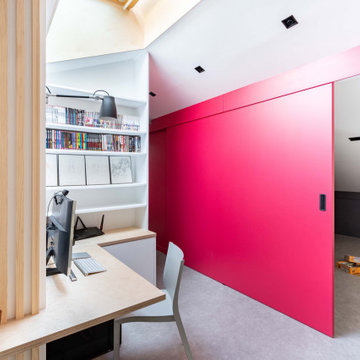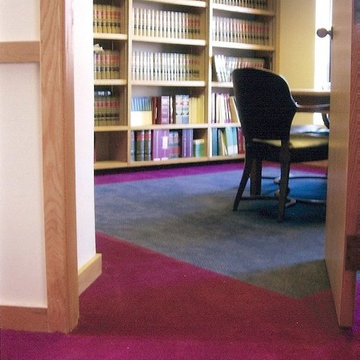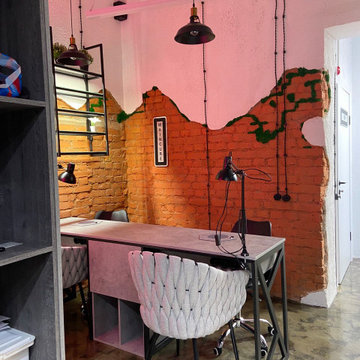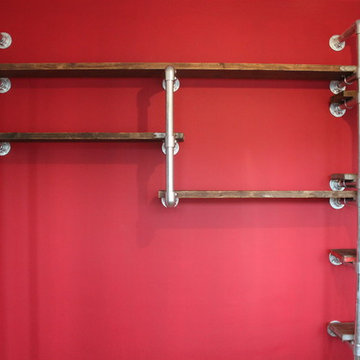5 ideas para despachos industriales rosas
Filtrar por
Presupuesto
Ordenar por:Popular hoy
1 - 5 de 5 fotos
Artículo 1 de 3

An eclectic and sophisticated kaleidoscope of experiences provide an entertainer’s retreat from the urban surroundings.
Fuelled by the dream of two inspiring clients to create an industrial warehouse space that was to be designed around their particular needs, we went on an amazing journey that culminated in a unique and exciting result.
The unusual layout is particular to the clients’ brief whereby a central courtyard is surrounded by the entertainment functions, whilst the living and bedroom spaces are located on the perimeter for access to the city and harbour views.
The generous living spaces can be opened to flow seamlessly from one to the other, but can also be closed off to provide intimate, cosy areas for reflection.
With the inclusion of materials such as recycled face-brick, steel, timber and concrete, the main living spaces are rich and vibrant. The bedrooms, however, have a quieter palette providing the inhabitants a variety of experiences as they move through the spaces.

Foto de despacho urbano pequeño con paredes blancas, suelo de linóleo, escritorio empotrado y suelo gris

Ejemplo de despacho industrial de tamaño medio con paredes beige, moqueta y escritorio independiente
5 ideas para despachos industriales rosas
1

