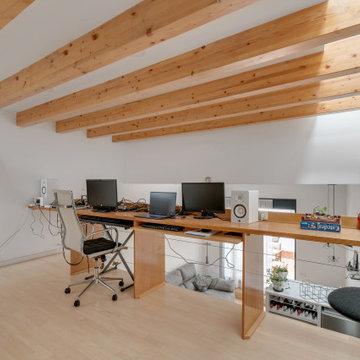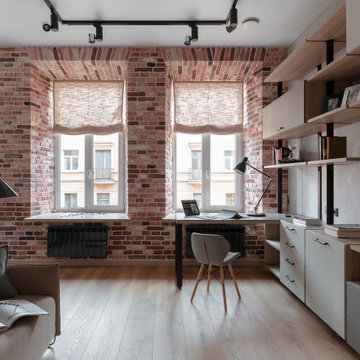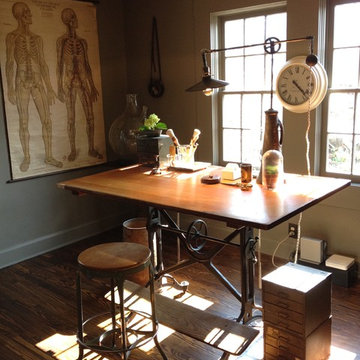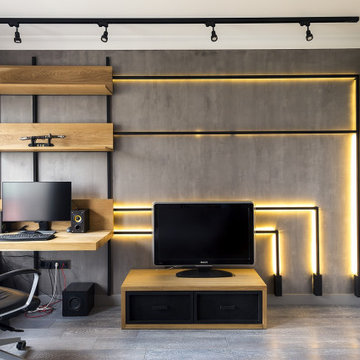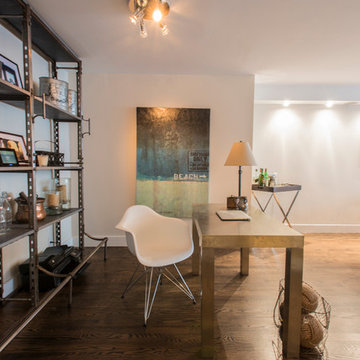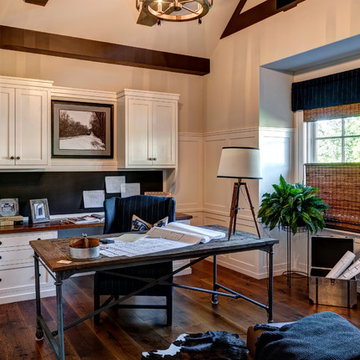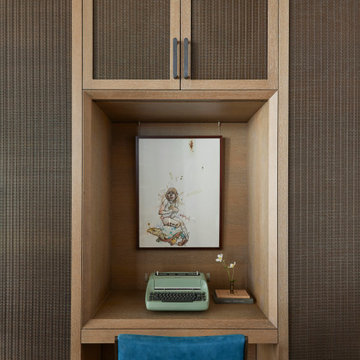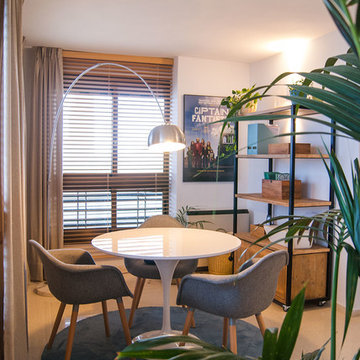1.127 ideas para despachos industriales marrones
Filtrar por
Presupuesto
Ordenar por:Popular hoy
1 - 20 de 1127 fotos
Artículo 1 de 3
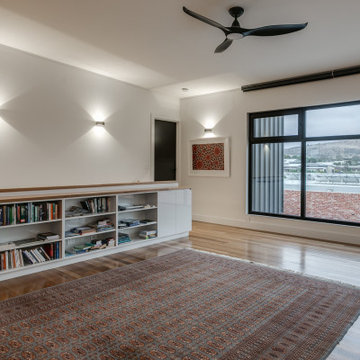
Custom Bookcase on the back of a stair balustrade
Modelo de despacho urbano de tamaño medio con paredes blancas y escritorio independiente
Modelo de despacho urbano de tamaño medio con paredes blancas y escritorio independiente
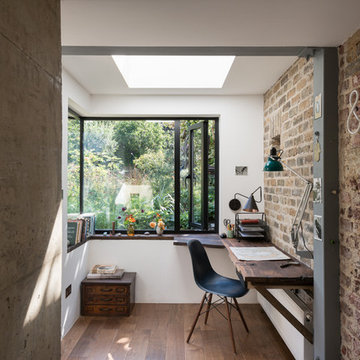
French + Tye
Modelo de despacho urbano con paredes blancas, suelo de madera oscura y escritorio empotrado
Modelo de despacho urbano con paredes blancas, suelo de madera oscura y escritorio empotrado
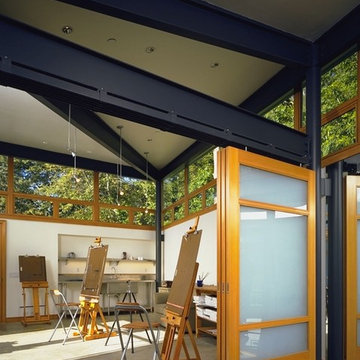
This California art and exercise studio located near the Pacific Ocean incorporates Quantum’s custom wood Signature Series windows and Lift & Slide doors. The architect called for Clear Vertical Grain (CVG) Douglas Fir throughout the project with Ironwood Sills used on the Lift & Slide doors.
Sequential angled windows with sandblasted, or obscure, glass allow for natural lighting to enter indoors, yet add ventilation, security, and privacy for its inhabitants. Steel reinforced mullions satisfy the need for structural integrity.
Inside the studio are found interior hanging panels with sandblasted glass sliding along an overhead track system. These panels allow for the building’s interior to be partitioned off into two distinct spaces.
Leading to the exterior are bypass pocketing Lift & Slide doors complete with screens. To further enhance security no flush pulls were installed on the exterior of the door panels.
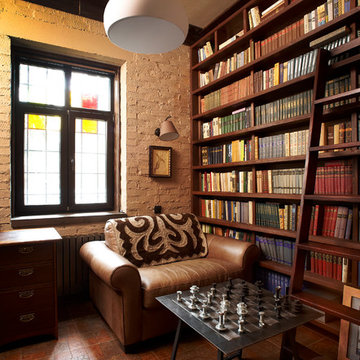
Константин Дубовец
Foto de despacho industrial con biblioteca, paredes blancas y suelo marrón
Foto de despacho industrial con biblioteca, paredes blancas y suelo marrón

Custom Quonset Huts become artist live/work spaces, aesthetically and functionally bridging a border between industrial and residential zoning in a historic neighborhood. The open space on the main floor is designed to be flexible for artists to pursue their creative path.
The two-story buildings were custom-engineered to achieve the height required for the second floor. End walls utilized a combination of traditional stick framing with autoclaved aerated concrete with a stucco finish. Steel doors were custom-built in-house.
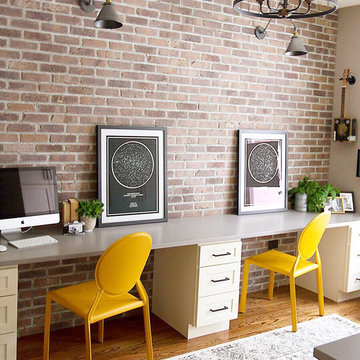
We gave this busy mom/photographer’s home office an industrial chic upgrade with custom work surfaces, plenty of storage, and an incredible brick feature wall!
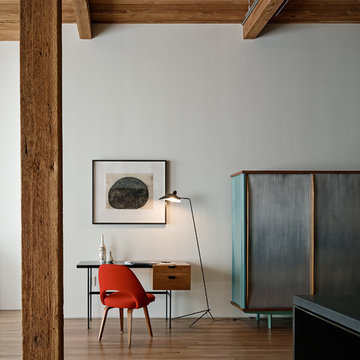
Joe Fletcher Photography
Ejemplo de despacho industrial con paredes blancas, suelo de madera oscura y escritorio independiente
Ejemplo de despacho industrial con paredes blancas, suelo de madera oscura y escritorio independiente
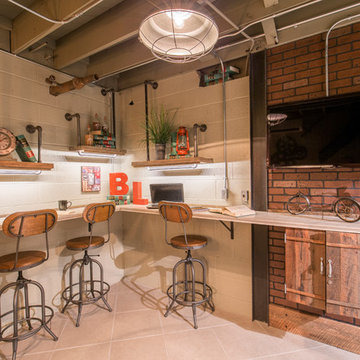
This work counter offers multiple areas for paperwork or catching up on your laptop. The TV is mounted on the enclosed area which was created to close off a previous existing door.
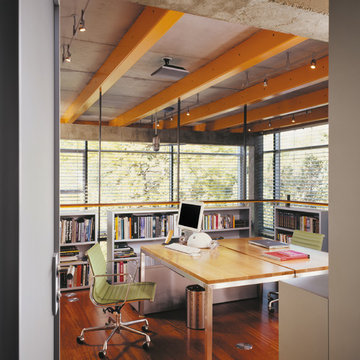
Photography-Hedrich Blessing
Glass House:
The design objective was to build a house for my wife and three kids, looking forward in terms of how people live today. To experiment with transparency and reflectivity, removing borders and edges from outside to inside the house, and to really depict “flowing and endless space”. To construct a house that is smart and efficient in terms of construction and energy, both in terms of the building and the user. To tell a story of how the house is built in terms of the constructability, structure and enclosure, with the nod to Japanese wood construction in the method in which the concrete beams support the steel beams; and in terms of how the entire house is enveloped in glass as if it was poured over the bones to make it skin tight. To engineer the house to be a smart house that not only looks modern, but acts modern; every aspect of user control is simplified to a digital touch button, whether lights, shades/blinds, HVAC, communication/audio/video, or security. To develop a planning module based on a 16 foot square room size and a 8 foot wide connector called an interstitial space for hallways, bathrooms, stairs and mechanical, which keeps the rooms pure and uncluttered. The base of the interstitial spaces also become skylights for the basement gallery.
This house is all about flexibility; the family room, was a nursery when the kids were infants, is a craft and media room now, and will be a family room when the time is right. Our rooms are all based on a 16’x16’ (4.8mx4.8m) module, so a bedroom, a kitchen, and a dining room are the same size and functions can easily change; only the furniture and the attitude needs to change.
The house is 5,500 SF (550 SM)of livable space, plus garage and basement gallery for a total of 8200 SF (820 SM). The mathematical grid of the house in the x, y and z axis also extends into the layout of the trees and hardscapes, all centered on a suburban one-acre lot.
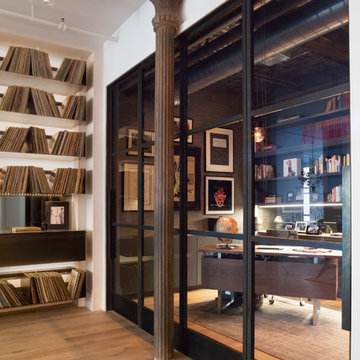
Paul Craig
Modelo de despacho urbano de tamaño medio sin chimenea con paredes grises, suelo de madera clara y escritorio independiente
Modelo de despacho urbano de tamaño medio sin chimenea con paredes grises, suelo de madera clara y escritorio independiente
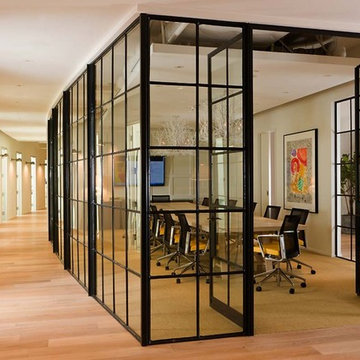
Перегородка -конструкция из стекла и стали , с одной стороны, визуально расширяют пространство и обладает звукоизолирующими свойствами пространства. Такие перегородки соответствуют философии динамичных компаний, делающих ставку на командную работу. Для психологического комфорта при работе в колл-центрах можно низ перегородки делать матовым , а верх — прозрачным.
Изготовлена из стального профиля окрашенного в черный матовый цвет, и безопасного закалённого стекла .
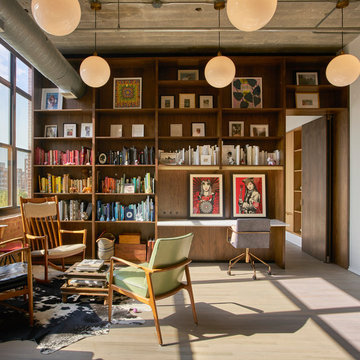
Mike Schwartz Photography
Foto de despacho industrial con biblioteca, paredes blancas, suelo de madera clara, escritorio empotrado y suelo gris
Foto de despacho industrial con biblioteca, paredes blancas, suelo de madera clara, escritorio empotrado y suelo gris
1.127 ideas para despachos industriales marrones
1
