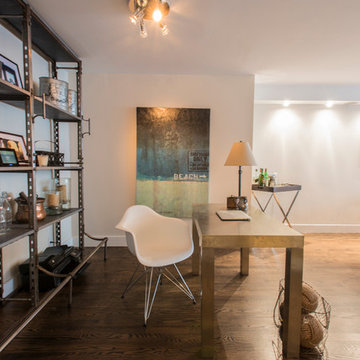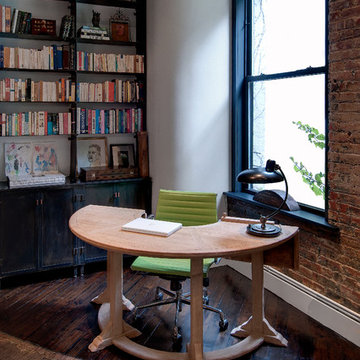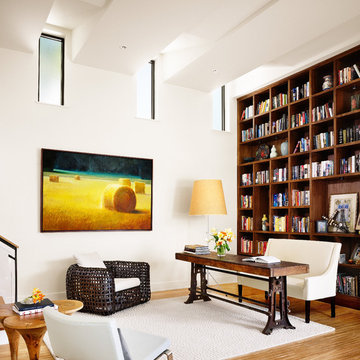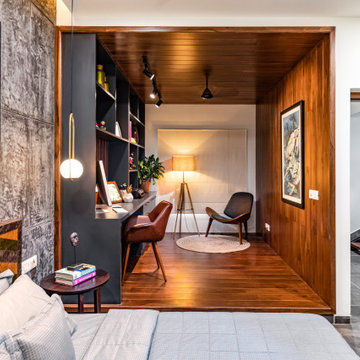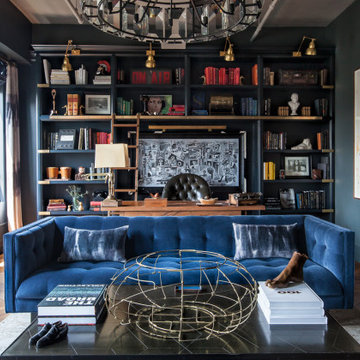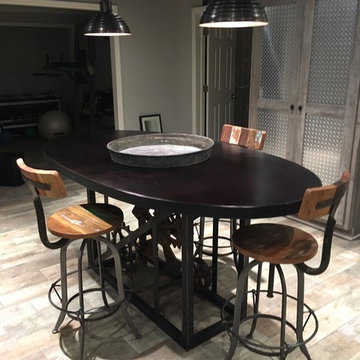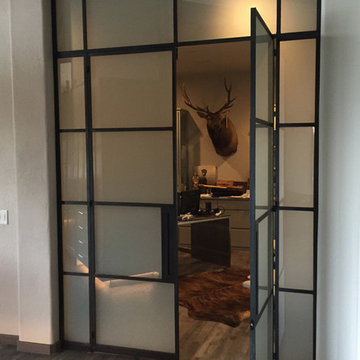5.667 ideas para despachos industriales
Filtrar por
Presupuesto
Ordenar por:Popular hoy
41 - 60 de 5667 fotos
Artículo 1 de 2
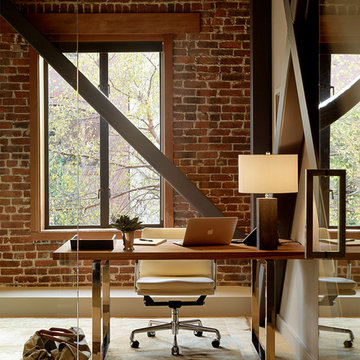
Matthew Millman
Ejemplo de despacho industrial con moqueta y escritorio independiente
Ejemplo de despacho industrial con moqueta y escritorio independiente
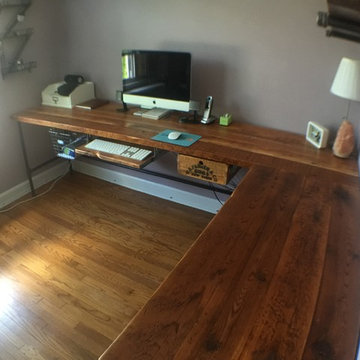
Urban Wood Goods desk with accessories
Ejemplo de despacho urbano de tamaño medio con paredes beige, suelo de madera en tonos medios y escritorio independiente
Ejemplo de despacho urbano de tamaño medio con paredes beige, suelo de madera en tonos medios y escritorio independiente
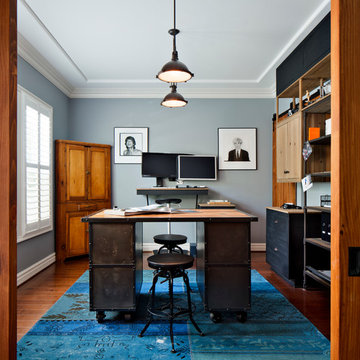
This successful sport photographer needed his dining room converted into a home office. Every furniture piece was custom to accommodate his needs, especially his height (6'8"). The industrial island has side cabinets for his cameras for easy access on-the-go. It is also open in the center to accommodate a collaborate work space. The cabinets are custom designed to allow for the sliding door to sneak through it without much attention. The standing height custom desk top is affixed to the wall to allow the client to enjoy standing or leaning on his stand-up chair instead of having to sit all day. Finally, this take on the industrial style is bold and in-your-face, just like the client.
Photo courtesy of Chipper Hatter: www.chipperhatter.com
Encuentra al profesional adecuado para tu proyecto
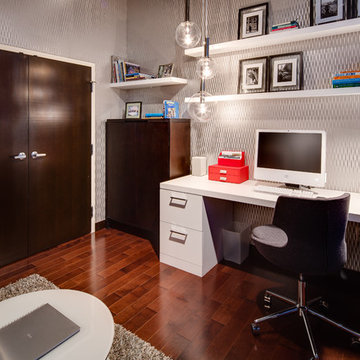
Contemporary luxury in a Minneapolis Warehouse District loft - view of the office/den
(c) Mark Teskey Architectural Photography
Ejemplo de despacho urbano con suelo de madera oscura y escritorio empotrado
Ejemplo de despacho urbano con suelo de madera oscura y escritorio empotrado
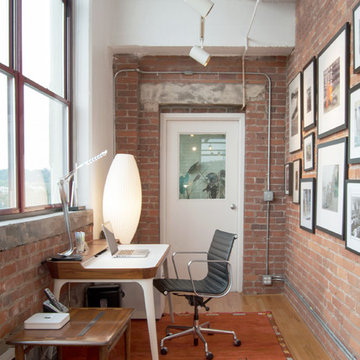
Tucked along the perimeter of the loft’s only hall, Shapiro’s office area takes advantage of a seemingly endless view of the city. Part work space, part thoroughfare, and part gallery, this is a multifunctional space, yet ideal for creative thinking.
“I really like my office area”, explains Daniel, “I can sit at my desk and look at the rest of my loft; the expansive view is in front of me, behind me is my photography collection, and to my right is my patio.”
The Herman Miller Airia Desk compliments the requirements of Daniel’s home office with ample storage tucked into a streamlined profile. Trimmed in solid walnut, this piece blends seamlessly with the rest of the décor.
Photo: Adrienne M DeRosa © 2012 Houzz
Design: KEA Design

Ejemplo de estudio abovedado industrial grande con paredes blancas, suelo de madera clara, escritorio empotrado, suelo marrón y madera
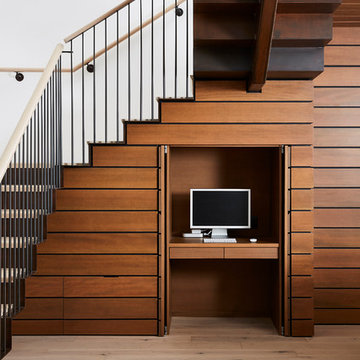
Ejemplo de despacho industrial pequeño sin chimenea con suelo de madera clara, escritorio empotrado y suelo beige
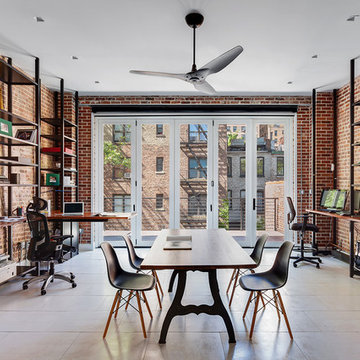
Modelo de despacho industrial grande sin chimenea con biblioteca, paredes rojas, escritorio empotrado y suelo blanco
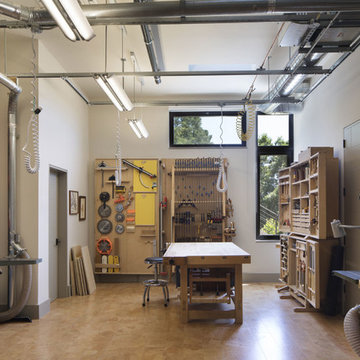
Below the swimming pool deck is a full woodworking shop with thirteen-foot tall ceilings and cork floors. Large double doors allow big items to flow in and out easily.
Paul Dyer Photography
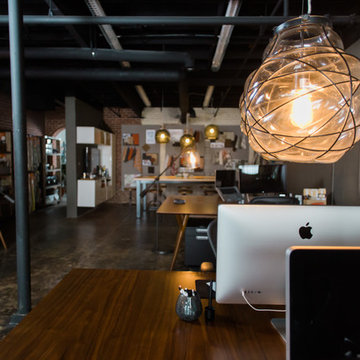
We turned this large 1950's garage into a personal design studio for a textile designer and her team. We embraced the industrial aesthetic of the space and chose to keep the exposed brick walls and clear coat the concrete floors.
The natural age and patina really came through.
- Photography by Anne Simone
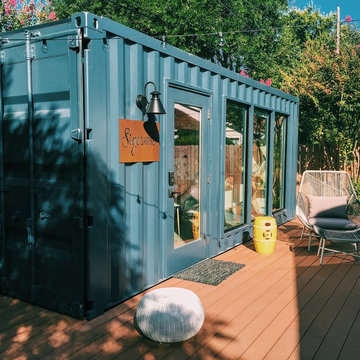
Shipping Container Renovation by Sige & Honey. Glass cutouts in shipping container to allow for natural light. Office space. Wood and tile mixed flooring design. Track lighting. Pendant bulb lighting. Shelving. Custom wallpaper. Outdoor space with patio.
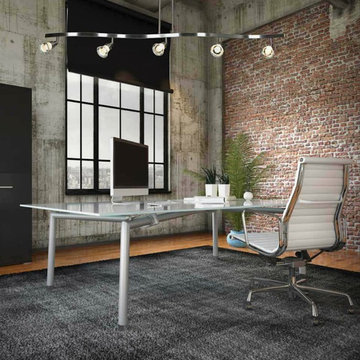
Foto de despacho industrial de tamaño medio sin chimenea con paredes rojas, suelo de madera en tonos medios, escritorio independiente y suelo marrón
5.667 ideas para despachos industriales
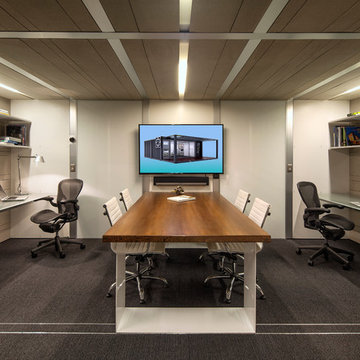
With modification such as shelving, office desks, new drawing board, energy efficient lighting, wifi, carpet flooring, HVAC options, etc. this container office will bring sustainability and creativity to your company.
3
