274 ideas para despachos industriales con suelo de madera clara
Filtrar por
Presupuesto
Ordenar por:Popular hoy
1 - 20 de 274 fotos
Artículo 1 de 3
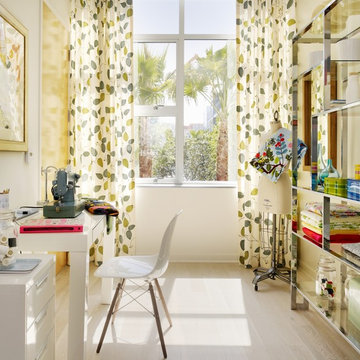
Eric Straudmeier
Modelo de sala de manualidades urbana con paredes blancas, suelo de madera clara y escritorio independiente
Modelo de sala de manualidades urbana con paredes blancas, suelo de madera clara y escritorio independiente
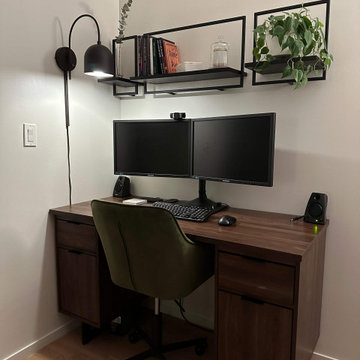
We wanted to create a cozy and productive atmosphere for this fun couple. To maximize the limited space, we opted to mount the larger pieces on the wall. The design we chose was a blend of simplistic style and neutral tones, with a touch of color added in throughout.

Ejemplo de estudio abovedado industrial grande con paredes blancas, suelo de madera clara, escritorio empotrado, suelo marrón y madera
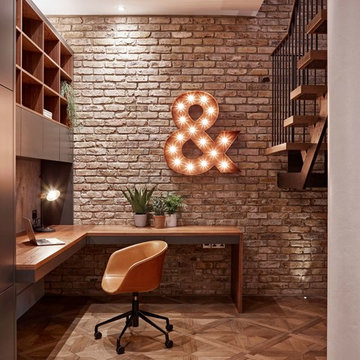
Either a classic or an industrial interior design, this panel will suit it perfectly. Bespoke designed and handfinished in our workshop this panel can be any particular size or finish type.

photos by Pedro Marti
This large light-filled open loft in the Tribeca neighborhood of New York City was purchased by a growing family to make into their family home. The loft, previously a lighting showroom, had been converted for residential use with the standard amenities but was entirely open and therefore needed to be reconfigured. One of the best attributes of this particular loft is its extremely large windows situated on all four sides due to the locations of neighboring buildings. This unusual condition allowed much of the rear of the space to be divided into 3 bedrooms/3 bathrooms, all of which had ample windows. The kitchen and the utilities were moved to the center of the space as they did not require as much natural lighting, leaving the entire front of the loft as an open dining/living area. The overall space was given a more modern feel while emphasizing it’s industrial character. The original tin ceiling was preserved throughout the loft with all new lighting run in orderly conduit beneath it, much of which is exposed light bulbs. In a play on the ceiling material the main wall opposite the kitchen was clad in unfinished, distressed tin panels creating a focal point in the home. Traditional baseboards and door casings were thrown out in lieu of blackened steel angle throughout the loft. Blackened steel was also used in combination with glass panels to create an enclosure for the office at the end of the main corridor; this allowed the light from the large window in the office to pass though while creating a private yet open space to work. The master suite features a large open bath with a sculptural freestanding tub all clad in a serene beige tile that has the feel of concrete. The kids bath is a fun play of large cobalt blue hexagon tile on the floor and rear wall of the tub juxtaposed with a bright white subway tile on the remaining walls. The kitchen features a long wall of floor to ceiling white and navy cabinetry with an adjacent 15 foot island of which half is a table for casual dining. Other interesting features of the loft are the industrial ladder up to the small elevated play area in the living room, the navy cabinetry and antique mirror clad dining niche, and the wallpapered powder room with antique mirror and blackened steel accessories.
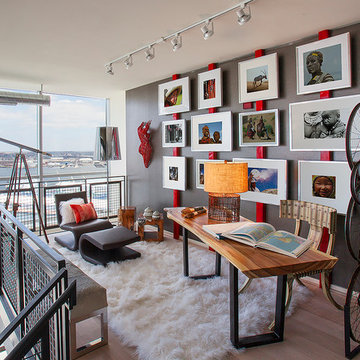
Contemporary Condominium Loft
Photographer, D. Randolph Foulds
Diseño de despacho industrial pequeño sin chimenea con paredes grises, suelo de madera clara, escritorio independiente y suelo marrón
Diseño de despacho industrial pequeño sin chimenea con paredes grises, suelo de madera clara, escritorio independiente y suelo marrón
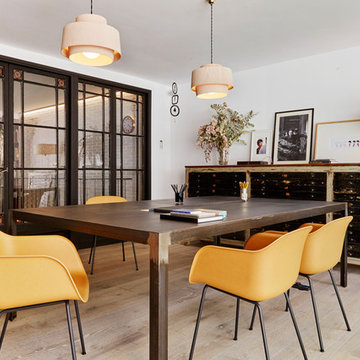
Mesa en hierro y sillas Fiber de Muuto
Imagen de estudio urbano sin chimenea con paredes blancas, suelo de madera clara y escritorio independiente
Imagen de estudio urbano sin chimenea con paredes blancas, suelo de madera clara y escritorio independiente
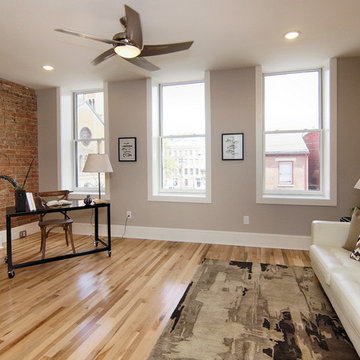
Modelo de despacho industrial grande con paredes grises, suelo de madera clara, escritorio independiente, todas las chimeneas, marco de chimenea de ladrillo y suelo beige
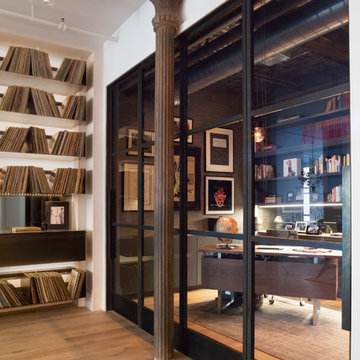
Paul Craig
Modelo de despacho urbano de tamaño medio sin chimenea con paredes grises, suelo de madera clara y escritorio independiente
Modelo de despacho urbano de tamaño medio sin chimenea con paredes grises, suelo de madera clara y escritorio independiente
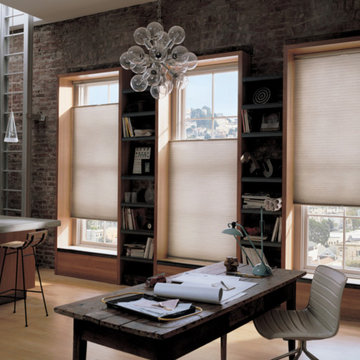
Modelo de despacho urbano grande sin chimenea con biblioteca, paredes rojas, suelo de madera clara, escritorio independiente y suelo marrón
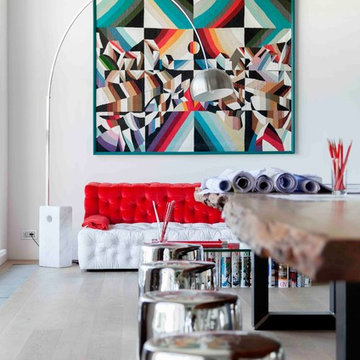
На протяжении 15 лет офис компании "Дизайн-интерьер проект" Михаила и Дмитрия Ганевичей, которая занимается дизайном частных и общественных интерьеров, располагался в Центральном доме архитектора, старом особняке в самом центре Москвы.
Но обстоятельства сложились так, что дизайнерскому бюро пришлось в спешном порядке покинуть комнаты с бордовыми стенами и классической мебелью в Гранатном переулке и искать себе новый офис.
Открытое пространство с шестиметровыми потолками, старыми кирпичными стенами и большими окнами обнаружилось в недавно реконструированном бизнес-центре в районе "Павелецкой". Раньше здесь были цеха ткацкой фабрики, в наследство от которых дизайнерам достались массивные металлические балки, колонны и кровля.
Переезд предоставил компании прекрасную возможность кардинально изменить рабочее пространство, с нуля спроектировав совершенно иное помещение. Сейчас офис "Дизайн-интерьер проекта" – это светлый двухъярусный лофт по проекту владельцев бюро, где легко дышится и работается.
Полностью отказываться от атмосферы старого офиса не хотелось: сотрудники и клиенты дизайн-студии к ней за столько лет уже привыкли. Так что дизайнерами было принято соломоново решение в буквальном смысле забрать часть прежнего интерьера с собой в новый офис.
Идея интеграции викторианского интерьера с бордовыми стенами, классической английской деревянной мебелью и светильниками в совершенно белый интерьер возникла практически сразу. Так посреди светлого общего рабочего пространства за прозрачными стенами появилась переговорная комната – все те же темно-бордовые стены, солидная классическая мебель из дерева и хрустальная люстра.
На остальной территории офиса царствует современный интерьерный дизайн. Особая гордость и центр всего интерьера – пятиметровый рабочий стол из цельного куска новозеландского дерева KAURI , которому более 47 000 лет. Чтобы поднять его в офис, пришлось временно демонтировать окна и привлечь к работе строительные краны, манипуляторы и несколько альпинистов. Но результат стоил того.
Журнальный столик AD дизайнеры придумали сами. Ножкой стеклянной столешнице служат несколько десятков номеров журнала, набор которых регулярно обновляется.
Из Центрального дома архитектора в новый офис переехало много старой мебели, но теперь ее не узнать. Классические стулья, столы и деревянные "буазери" дизайнеры перекрасили в белый и раскидали по офису.
авторы: Михаил и Дмитрий Ганевич
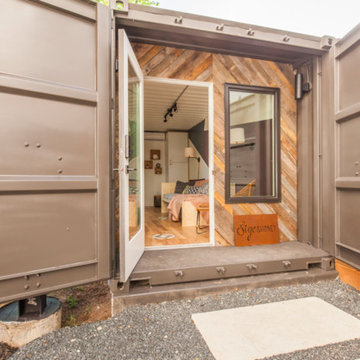
Shipping Container Renovation by Sige & Honey. Glass cutouts in shipping container to allow for natural light. Wood and tile mixed flooring design. Track lighting. Pendant bulb lighting. Wood wall.
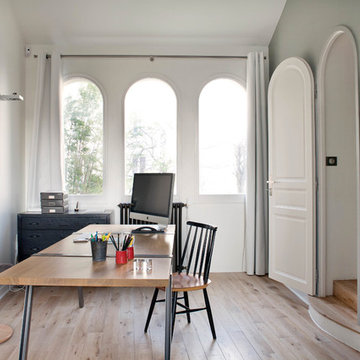
Olivier Chabaud
Imagen de despacho urbano de tamaño medio con paredes blancas, escritorio independiente y suelo de madera clara
Imagen de despacho urbano de tamaño medio con paredes blancas, escritorio independiente y suelo de madera clara
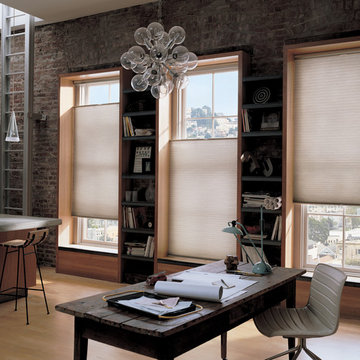
Duette®
The original single- and double-honeycomb Duette® shades come in multiple cell sizes, a horizontal or Vertiglide™ vertical orientation, and a range of light-control options from sheer to opaque.
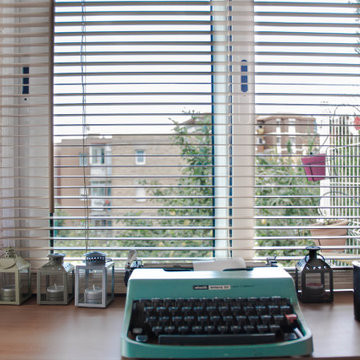
zona interior de la caseta
Imagen de despacho industrial pequeño sin chimenea con biblioteca, paredes marrones, suelo de madera clara, escritorio independiente, suelo marrón, vigas vistas y madera
Imagen de despacho industrial pequeño sin chimenea con biblioteca, paredes marrones, suelo de madera clara, escritorio independiente, suelo marrón, vigas vistas y madera
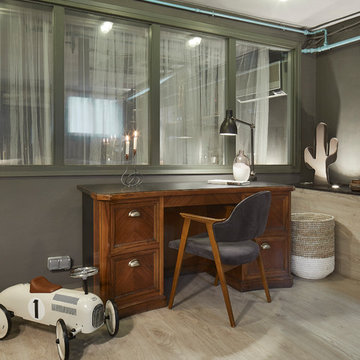
Diseño de despacho industrial con paredes grises, suelo de madera clara, escritorio independiente y suelo beige
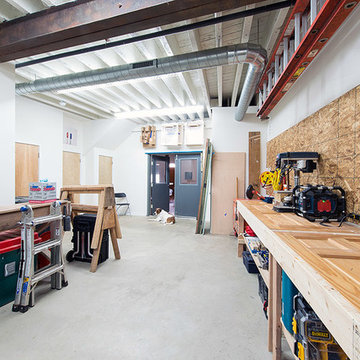
Diseño de estudio industrial grande sin chimenea con paredes blancas, suelo de madera clara y escritorio independiente
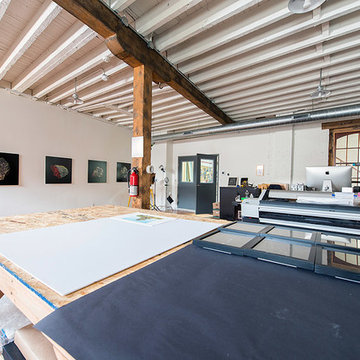
Diseño de estudio industrial grande sin chimenea con paredes blancas, suelo de madera clara y escritorio independiente
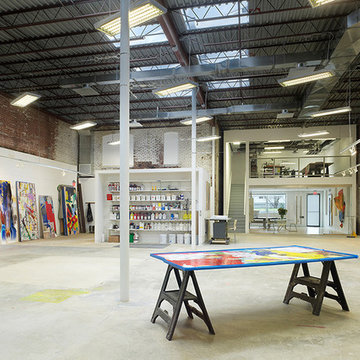
Two-story Modernist imposition for artist's office.
Diseño de estudio urbano grande con paredes blancas y suelo de madera clara
Diseño de estudio urbano grande con paredes blancas y suelo de madera clara
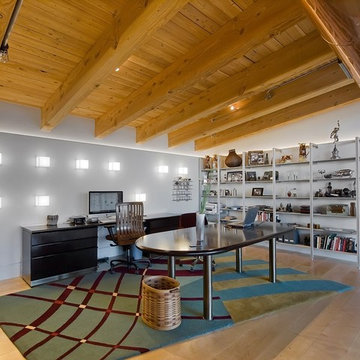
Custom Cubes were designed with dimming compact fluorescents. The arrangement was done to accommodate an arrangement of sports memorabilia along with a computer monitor. Fluorescent lamps were used to add little heat to the space while adding substantial light.
Interiors by InSite Design Group
Photography by Teri Fotheringham
Keywords: Office lighting, desk lighting, lighting, lighting design, loft lighting, custom lighting, artistic lighting, indirect lighting, decorative lighting, lighting designer, designer lighting, lighting design, lighting designer, lighting design, lighting designer, lighting design, lighting designer, lighting design, lighting designer, lighting designer, lighting design, lighting designer, lighting design, lighting designer, lighting design, lighting designer, lighting design, lighting designer, lighting designer, lighting design, lighting designer, lighting design, lighting designer, lighting design, lighting designer, lighting design, lighting designer, lighting designer, lighting design, lighting designer, lighting design, lighting designer, lighting design, lighting designer, lighting design, lighting designer, lighting designer, lighting design, lighting designer, lighting design, lighting designer, lighting design, lighting designer, lighting design, lighting designer, lighting designer, lighting design, lighting designer, lighting design, lighting designer, lighting design, lighting designer, lighting design, lighting designer, lighting designer, lighting design, lighting designer, lighting design, lighting designer, lighting design, lighting designer, lighting design, lighting designer, lighting designer, lighting design, lighting designer, lighting design, lighting designer, lighting design, lighting designer, lighting design, lighting designer, lighting designer, lighting design, lighting designer, lighting design, lighting designer,
274 ideas para despachos industriales con suelo de madera clara
1