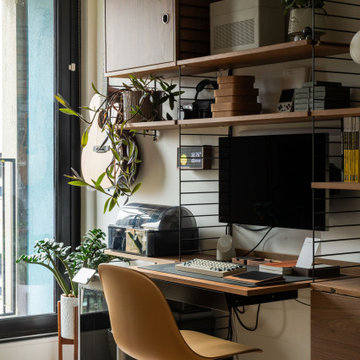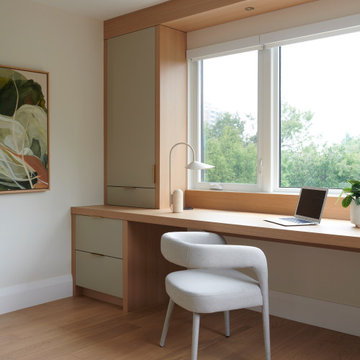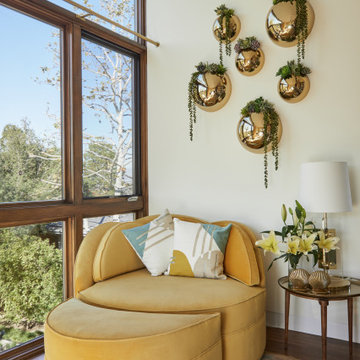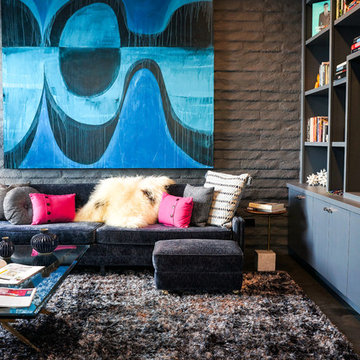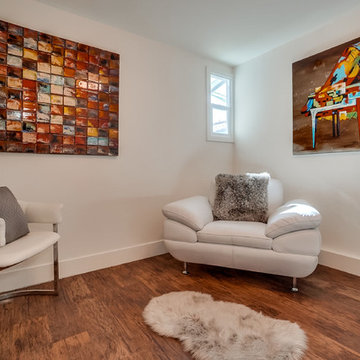5.425 ideas para despachos retro
Filtrar por
Presupuesto
Ordenar por:Popular hoy
1 - 20 de 5425 fotos
Artículo 1 de 2

Foto de despacho retro de tamaño medio sin chimenea con biblioteca, suelo vinílico, suelo beige y bandeja

Home office with custom builtins, murphy bed, and desk.
Custom walnut headboard, oak shelves
Diseño de despacho vintage de tamaño medio con paredes blancas, moqueta, escritorio empotrado y suelo beige
Diseño de despacho vintage de tamaño medio con paredes blancas, moqueta, escritorio empotrado y suelo beige
Encuentra al profesional adecuado para tu proyecto

Beautiful open floor plan with vaulted ceilings and an office niche. Norman Sizemore photographer
Modelo de despacho abovedado retro con suelo de madera oscura, chimenea de esquina, marco de chimenea de ladrillo, escritorio empotrado y suelo marrón
Modelo de despacho abovedado retro con suelo de madera oscura, chimenea de esquina, marco de chimenea de ladrillo, escritorio empotrado y suelo marrón
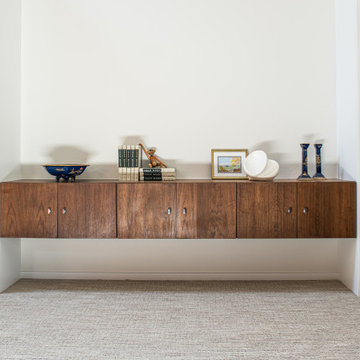
Ejemplo de despacho vintage de tamaño medio con biblioteca, moqueta y escritorio empotrado

Builder- Patterson Custom Homes
Finish Carpentry- Bo Thayer, Moonwood Homes
Architect: Brandon Architects
Interior Designer: Bonesteel Trout Hall
Photographer: Ryan Garvin; David Tosti
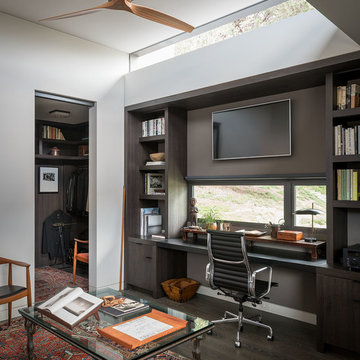
Ejemplo de despacho retro sin chimenea con biblioteca, paredes blancas, suelo de madera oscura y escritorio empotrado
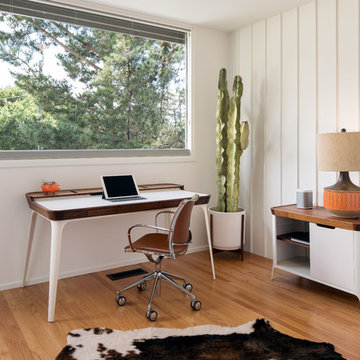
Mark Compton
Ejemplo de despacho vintage pequeño sin chimenea con suelo de madera en tonos medios, suelo marrón, paredes blancas y escritorio independiente
Ejemplo de despacho vintage pequeño sin chimenea con suelo de madera en tonos medios, suelo marrón, paredes blancas y escritorio independiente
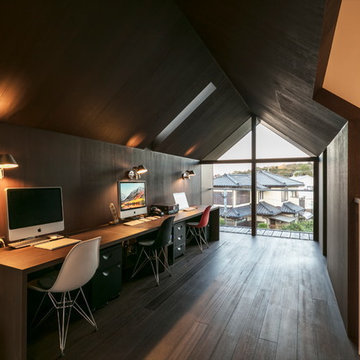
やはぎの家 2階ワークスペース Photo by 永石秀彦
Diseño de despacho retro con paredes marrones, suelo de madera oscura, escritorio independiente y suelo marrón
Diseño de despacho retro con paredes marrones, suelo de madera oscura, escritorio independiente y suelo marrón
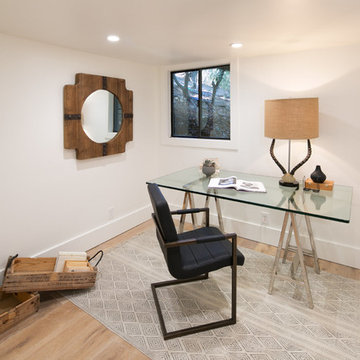
Foto de despacho retro pequeño con paredes blancas, suelo de madera clara, escritorio independiente y suelo beige
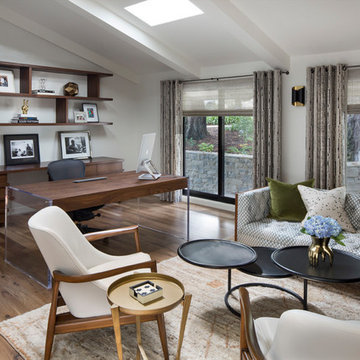
Modelo de despacho vintage sin chimenea con paredes blancas, escritorio independiente y suelo de madera en tonos medios
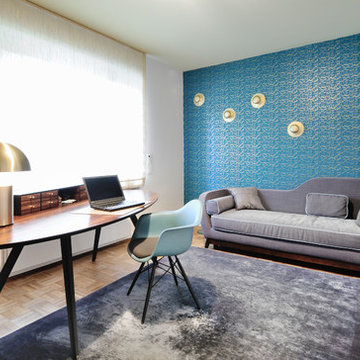
Arbeitsbereich mit selbstentworfenem Schreibtisch. Türkis-goldene Tapete als Blickfang mit goldenen Wandleuchten von "Vibia". Teppich von "Stepevi" und Arbeitsstuhl von "Vitra".
Fotografie Jens Bruchhaus
Fotografie Jens Bruchhaus
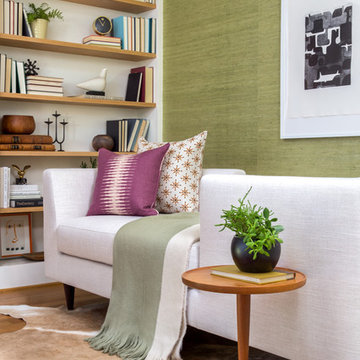
A nondescript area was given a purpose as a reading nook with the addition of custom bookshelves, a tete a tete lounge chair, and a grasscloth feature wall. A nod to midcentury style finished off the eclectic vibe.
Photo: Jenn Verrier
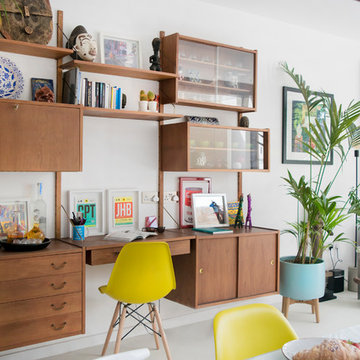
Natalia Kuptsova
Diseño de despacho vintage con paredes blancas, escritorio empotrado y suelo gris
Diseño de despacho vintage con paredes blancas, escritorio empotrado y suelo gris

Home office with custom builtins, murphy bed, and desk.
Custom walnut headboard, oak shelves
Ejemplo de despacho vintage de tamaño medio con paredes blancas, moqueta, escritorio empotrado y suelo beige
Ejemplo de despacho vintage de tamaño medio con paredes blancas, moqueta, escritorio empotrado y suelo beige
5.425 ideas para despachos retro
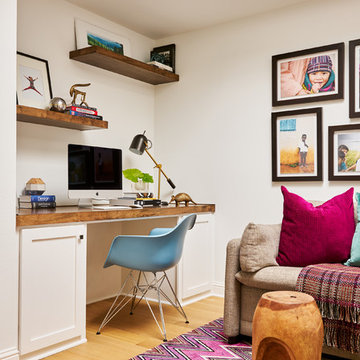
Highly edited and livable, this Dallas mid-century residence is both bright and airy. The layered neutrals are brightened with carefully placed pops of color, creating a simultaneously welcoming and relaxing space. The home is a perfect spot for both entertaining large groups and enjoying family time -- exactly what the clients were looking for.
1
