1.472 ideas para despachos negros con suelo de madera oscura
Filtrar por
Presupuesto
Ordenar por:Popular hoy
1 - 20 de 1472 fotos
Artículo 1 de 3

Custom home designed with inspiration from the owner living in New Orleans. Study was design to be masculine with blue painted built in cabinetry, brick fireplace surround and wall. Custom built desk with stainless counter top, iron supports and and reclaimed wood. Bench is cowhide and stainless. Industrial lighting.
Jessie Young - www.realestatephotographerseattle.com
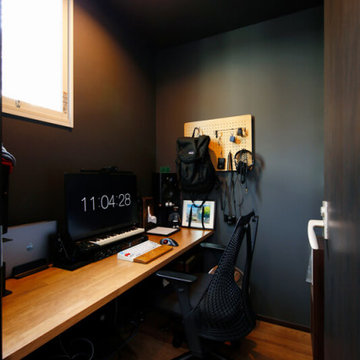
こもりきりにならないよう、ご主人の書斎兼ワークスペースは1階に。仕事や趣味に集中できるよう窓と扉は防音仕様。
Foto de despacho negro minimalista pequeño con paredes negras, suelo de madera oscura, suelo marrón, papel pintado y papel pintado
Foto de despacho negro minimalista pequeño con paredes negras, suelo de madera oscura, suelo marrón, papel pintado y papel pintado
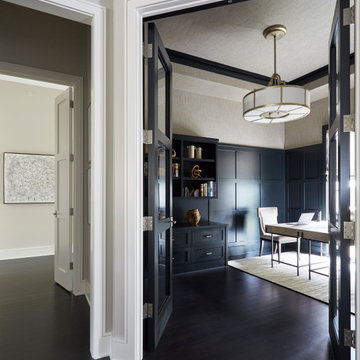
The home office/library features a dark painted wainscot wall and wall papered tray ceiling. The trim detail at the ceiling is painted in Benjamin Moore 2136-10 "Black Knight" in a satin finish. The cabinetry is maple and painted in the same black satin finish.
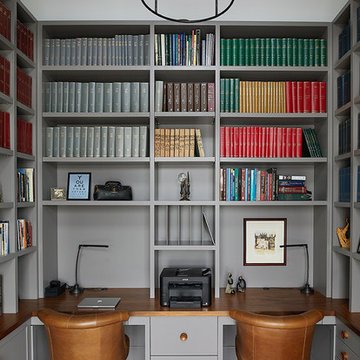
Foto de despacho tradicional renovado sin chimenea con suelo de madera oscura, escritorio empotrado, suelo marrón y paredes grises
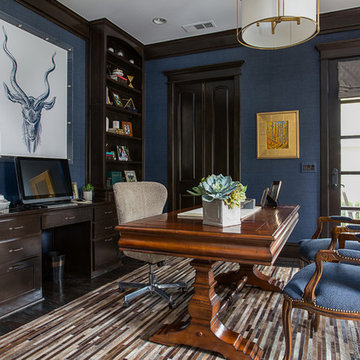
Ejemplo de despacho costero sin chimenea con paredes azules, suelo de madera oscura y escritorio independiente
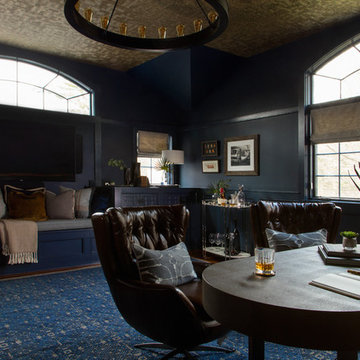
Raquel Langworthy
Foto de despacho ecléctico de tamaño medio sin chimenea con paredes azules, suelo de madera oscura, escritorio independiente y suelo marrón
Foto de despacho ecléctico de tamaño medio sin chimenea con paredes azules, suelo de madera oscura, escritorio independiente y suelo marrón
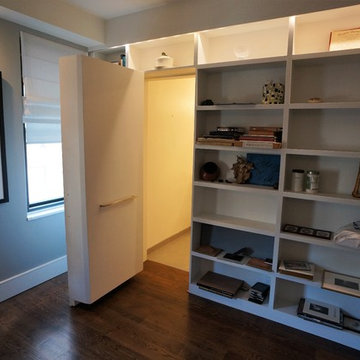
Foto de despacho moderno de tamaño medio sin chimenea con paredes grises, suelo de madera oscura y suelo marrón
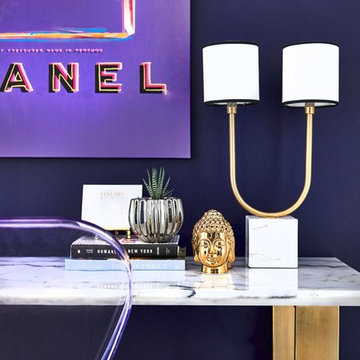
Diseño de despacho actual pequeño sin chimenea con suelo de madera oscura, escritorio independiente y paredes rojas
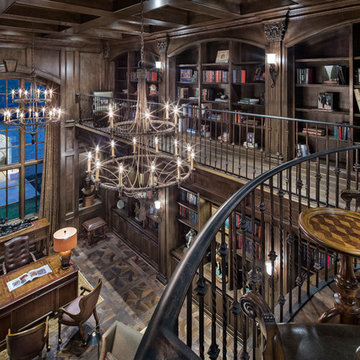
Photography: Piston Design
Imagen de despacho mediterráneo extra grande con escritorio independiente, paredes marrones y suelo de madera oscura
Imagen de despacho mediterráneo extra grande con escritorio independiente, paredes marrones y suelo de madera oscura
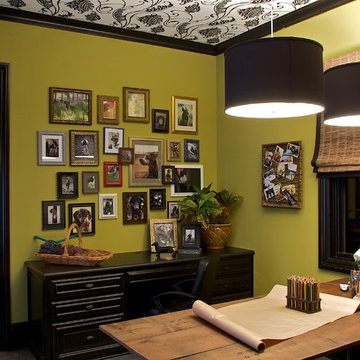
Modelo de estudio contemporáneo de tamaño medio sin chimenea con paredes marrones, suelo de madera oscura y escritorio independiente

Home office was designed to feature the client's global art and textile collection. The custom built-ins were designed by Chloe Joelle Beautiful Living.

Builder: J. Peterson Homes
Interior Designer: Francesca Owens
Photographers: Ashley Avila Photography, Bill Hebert, & FulView
Capped by a picturesque double chimney and distinguished by its distinctive roof lines and patterned brick, stone and siding, Rookwood draws inspiration from Tudor and Shingle styles, two of the world’s most enduring architectural forms. Popular from about 1890 through 1940, Tudor is characterized by steeply pitched roofs, massive chimneys, tall narrow casement windows and decorative half-timbering. Shingle’s hallmarks include shingled walls, an asymmetrical façade, intersecting cross gables and extensive porches. A masterpiece of wood and stone, there is nothing ordinary about Rookwood, which combines the best of both worlds.
Once inside the foyer, the 3,500-square foot main level opens with a 27-foot central living room with natural fireplace. Nearby is a large kitchen featuring an extended island, hearth room and butler’s pantry with an adjacent formal dining space near the front of the house. Also featured is a sun room and spacious study, both perfect for relaxing, as well as two nearby garages that add up to almost 1,500 square foot of space. A large master suite with bath and walk-in closet which dominates the 2,700-square foot second level which also includes three additional family bedrooms, a convenient laundry and a flexible 580-square-foot bonus space. Downstairs, the lower level boasts approximately 1,000 more square feet of finished space, including a recreation room, guest suite and additional storage.
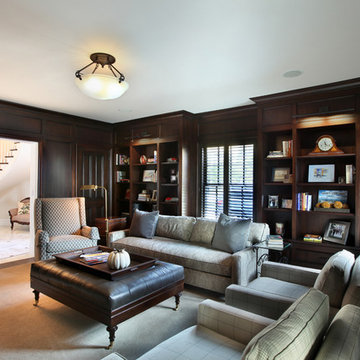
Diseño de despacho clásico grande sin chimenea con suelo de madera oscura, paredes negras y suelo marrón

2014 ASID Design Awards - Winner Silver Residential, Small Firm - Singular Space
Renovation of the husbands study. The client asked for a clam color and look that would make her husband feel good when spending time in his study/ home office. Starting with the main focal point wall, the Hunt Solcum art piece was to remain. The space plan options showed the clients that the way the room had been laid out was not the best use of the space and the old furnishings were large in scale, but outdated in look. For a calm look we went from a red interior to a gray, from plaid silk draperies to custom fabric. Each piece in the room was made to fit the scale f the room and the client, who is 6'4".
River Oaks Residence
DM Photography
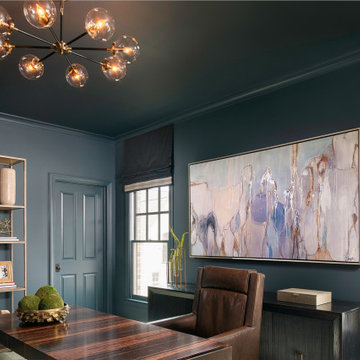
A deep blue green tone appears black and helps set a masculine tone in this home office.
Modelo de despacho tradicional de tamaño medio con paredes azules, suelo de madera oscura, escritorio independiente y suelo marrón
Modelo de despacho tradicional de tamaño medio con paredes azules, suelo de madera oscura, escritorio independiente y suelo marrón
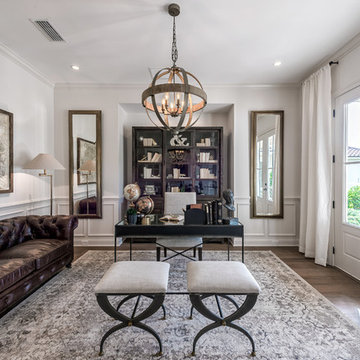
Designed and Built by: Cottage Home Company
Photographed by: Kyle Caldabaugh of Level Exposure
Modelo de despacho tradicional renovado con paredes blancas, suelo de madera oscura y escritorio independiente
Modelo de despacho tradicional renovado con paredes blancas, suelo de madera oscura y escritorio independiente
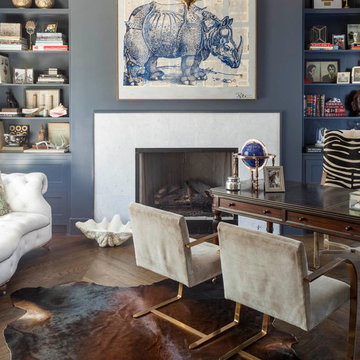
Nathan Schroder Photography
BK Design Studio
Robert Elliott Custom Homes
Modelo de despacho contemporáneo con paredes azules, suelo de madera oscura, todas las chimeneas, marco de chimenea de piedra y escritorio independiente
Modelo de despacho contemporáneo con paredes azules, suelo de madera oscura, todas las chimeneas, marco de chimenea de piedra y escritorio independiente
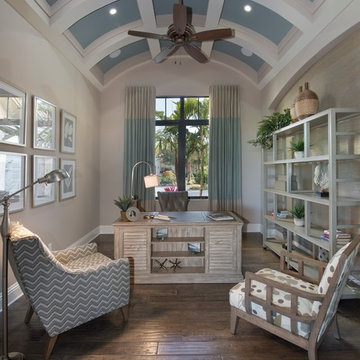
Diseño de despacho mediterráneo grande con suelo de madera oscura, escritorio independiente, suelo marrón y paredes grises

The client wanted a room that was comfortable and feminine but fitting to the other public rooms.
Imagen de despacho tradicional pequeño sin chimenea con paredes rosas, suelo de madera oscura, escritorio independiente, suelo marrón y papel pintado
Imagen de despacho tradicional pequeño sin chimenea con paredes rosas, suelo de madera oscura, escritorio independiente, suelo marrón y papel pintado
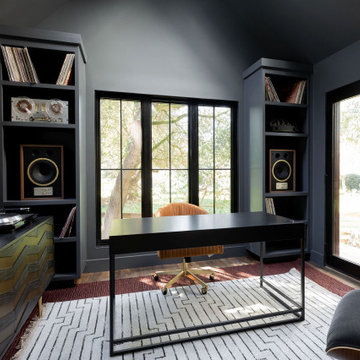
Modelo de despacho abovedado de estilo de casa de campo con paredes grises, suelo de madera oscura, escritorio independiente y suelo marrón
1.472 ideas para despachos negros con suelo de madera oscura
1