4.102 ideas para despachos con todas las chimeneas
Filtrar por
Presupuesto
Ordenar por:Popular hoy
1 - 20 de 4102 fotos

Modelo de despacho campestre grande con paredes grises, suelo de madera en tonos medios, todas las chimeneas, marco de chimenea de piedra, escritorio empotrado y suelo marrón

Diseño de despacho contemporáneo extra grande con paredes azules, suelo de madera en tonos medios, todas las chimeneas, marco de chimenea de piedra, escritorio independiente y suelo marrón

RVP Photography
Ejemplo de despacho moderno de tamaño medio con biblioteca, paredes blancas, suelo de madera en tonos medios, todas las chimeneas, marco de chimenea de piedra, escritorio empotrado y suelo marrón
Ejemplo de despacho moderno de tamaño medio con biblioteca, paredes blancas, suelo de madera en tonos medios, todas las chimeneas, marco de chimenea de piedra, escritorio empotrado y suelo marrón

Imagen de despacho tradicional renovado de tamaño medio con paredes grises, suelo de madera oscura, todas las chimeneas, marco de chimenea de metal, escritorio independiente y suelo marrón

Our brief was to design, create and install bespoke, handmade bedroom storage solutions and home office furniture, in two children's bedrooms in a Sevenoaks family home. As parents, the homeowners wanted to create a calm and serene space in which their sons could do their studies, and provide a quiet place to concentrate away from the distractions and disruptions of family life.
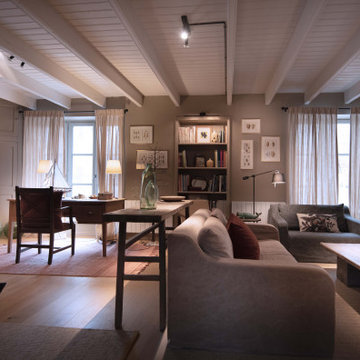
Rénovation complète et décoration d'un cottage de bord de mer avec sa maison d'amis en toit de chaume.
Les maîtres d'ouvrage souhaitaient une maison secondaire familiale chaleureuse et facile à vivre, avec une identité campagne et bord de mer, cultivant l'authenticité au travers de matériaux nobles.

Interior design by Jessica Koltun Home. This stunning transitional home with an open floor plan features a formal dining, dedicated study, Chef's kitchen and hidden pantry. Designer amenities include white oak millwork, marble tile, and a high end lighting, plumbing, & hardware.

A multifunctional space serves as a den and home office with library shelving and dark wood throughout
Photo by Ashley Avila Photography
Modelo de despacho tradicional grande con biblioteca, paredes marrones, suelo de madera oscura, todas las chimeneas, marco de chimenea de madera, suelo marrón, casetón y panelado
Modelo de despacho tradicional grande con biblioteca, paredes marrones, suelo de madera oscura, todas las chimeneas, marco de chimenea de madera, suelo marrón, casetón y panelado
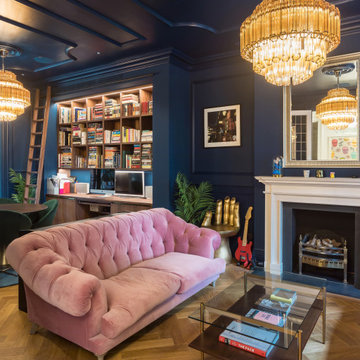
Imagen de despacho clásico renovado con paredes azules, suelo de madera en tonos medios, todas las chimeneas, escritorio empotrado, suelo marrón y panelado
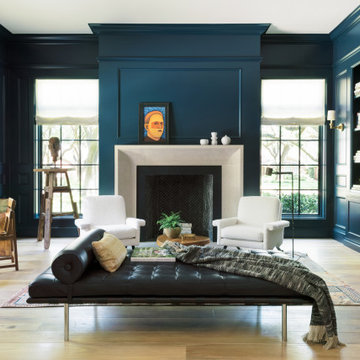
Imagen de despacho clásico renovado con biblioteca, paredes azules, suelo de madera clara, todas las chimeneas y escritorio independiente

Modelo de despacho mediterráneo con biblioteca, paredes beige, suelo de madera en tonos medios, todas las chimeneas, marco de chimenea de piedra y escritorio independiente
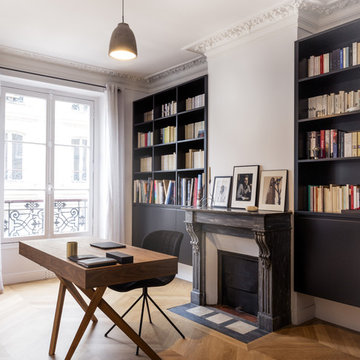
Cet appartement de 100 m2 situé dans le quartier de Beaubourg à Paris était anciennement une surface louée par une entreprise. Il ne présentait pas les caractéristiques d'un lieu de vie habitable.
Cette rénovation était un réel défi : D'une part, il fallait adapter le lieu et d'autre part allier l'esprit contemporain aux lignes classiques de l'haussmannien. C'est aujourd'hui un appartement chaleureux où le blanc domine, quelques pièces très foncées viennent apporter du contraste.
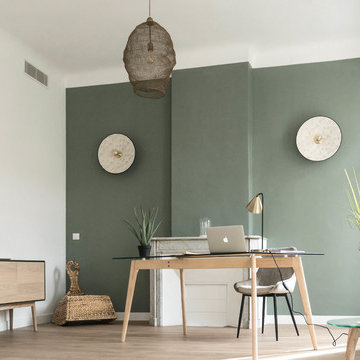
Modelo de despacho nórdico de tamaño medio con paredes verdes, suelo de madera clara, escritorio independiente, todas las chimeneas, marco de chimenea de piedra y suelo beige
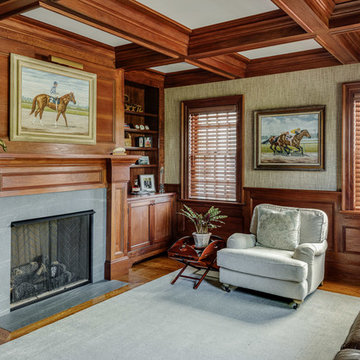
Greg Premru
Modelo de despacho tradicional de tamaño medio con suelo de madera en tonos medios, todas las chimeneas y marco de chimenea de piedra
Modelo de despacho tradicional de tamaño medio con suelo de madera en tonos medios, todas las chimeneas y marco de chimenea de piedra
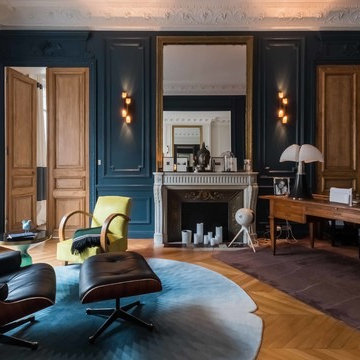
Christophe Rouffio et Céline Hassen
Modelo de despacho tradicional renovado con paredes azules, suelo de madera clara, todas las chimeneas, escritorio independiente y suelo marrón
Modelo de despacho tradicional renovado con paredes azules, suelo de madera clara, todas las chimeneas, escritorio independiente y suelo marrón
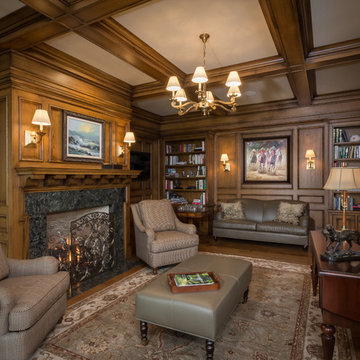
Modelo de despacho clásico con paredes marrones, suelo de madera oscura, todas las chimeneas, escritorio independiente y suelo marrón

Michael Hunter Photography
Ejemplo de despacho clásico renovado de tamaño medio con biblioteca, paredes grises, moqueta, todas las chimeneas, marco de chimenea de piedra, escritorio independiente y suelo gris
Ejemplo de despacho clásico renovado de tamaño medio con biblioteca, paredes grises, moqueta, todas las chimeneas, marco de chimenea de piedra, escritorio independiente y suelo gris
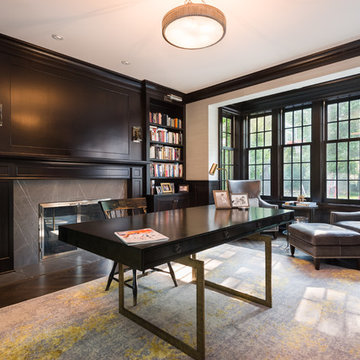
Modelo de despacho clásico renovado con paredes negras, suelo de madera oscura, todas las chimeneas, escritorio independiente y suelo marrón

Library area at the Park Chateau.
Foto de despacho tradicional grande con biblioteca, paredes marrones, suelo de baldosas de cerámica, todas las chimeneas, marco de chimenea de piedra, escritorio independiente y suelo blanco
Foto de despacho tradicional grande con biblioteca, paredes marrones, suelo de baldosas de cerámica, todas las chimeneas, marco de chimenea de piedra, escritorio independiente y suelo blanco
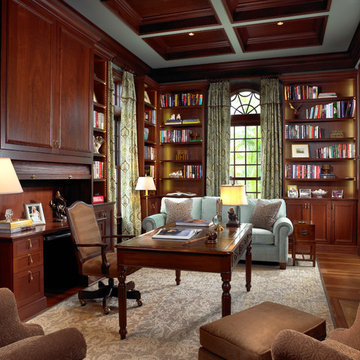
Modelo de despacho clásico con suelo de madera oscura, todas las chimeneas, escritorio independiente y suelo marrón
4.102 ideas para despachos con todas las chimeneas
1