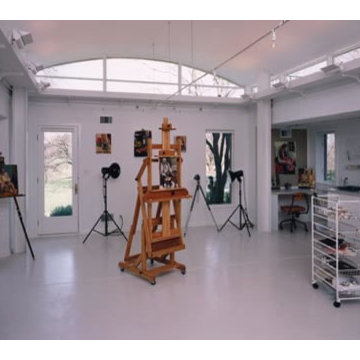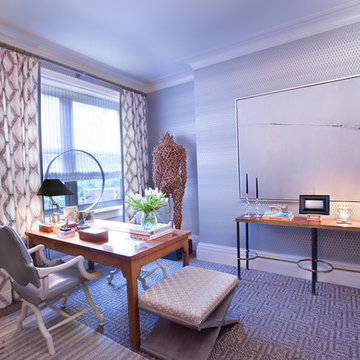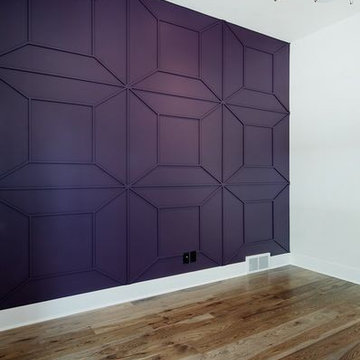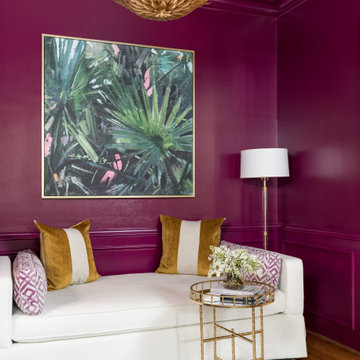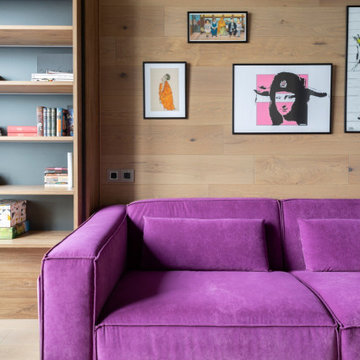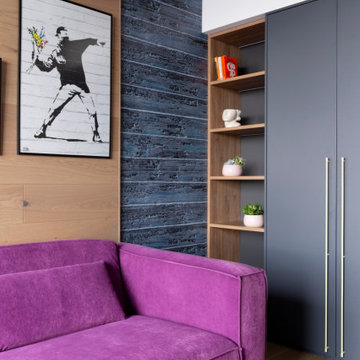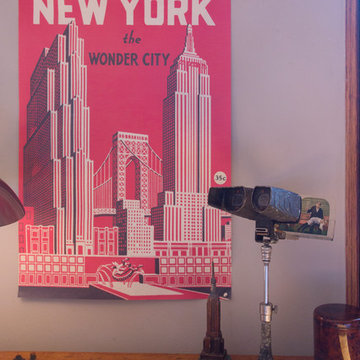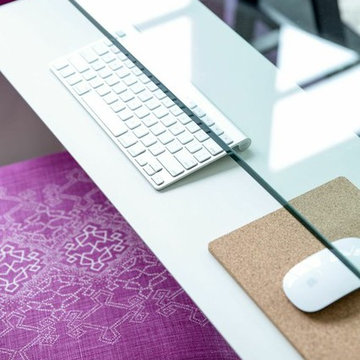426 ideas para despachos violetas
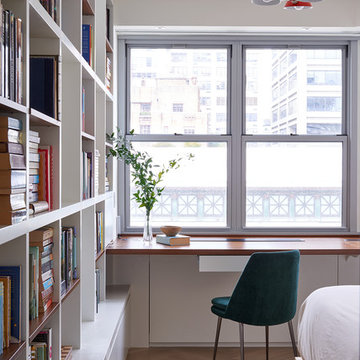
Ejemplo de despacho actual con biblioteca, paredes blancas, suelo de madera clara, escritorio empotrado y suelo beige
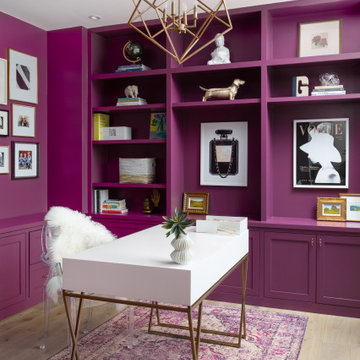
Foto de despacho clásico renovado con suelo de madera en tonos medios, escritorio independiente, suelo marrón y paredes rosas
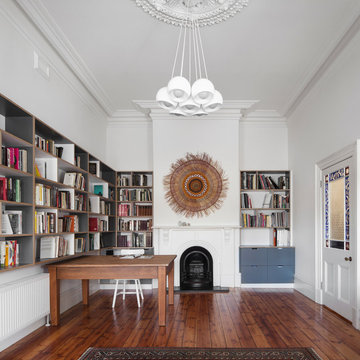
View within the study showing the addition of contemporary bookshelves.
photography: Tatjana Plitt
Modelo de despacho escandinavo de tamaño medio con todas las chimeneas, marco de chimenea de madera, escritorio independiente, paredes blancas y suelo de madera oscura
Modelo de despacho escandinavo de tamaño medio con todas las chimeneas, marco de chimenea de madera, escritorio independiente, paredes blancas y suelo de madera oscura
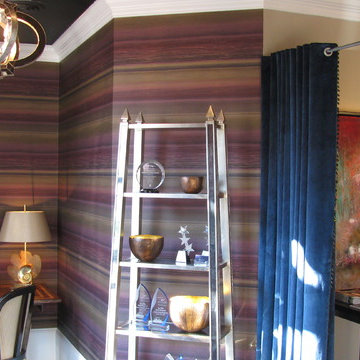
This is where we work. We wanted it to reflect our style and be functional. Good ideas for home office, craft room or studio space.
Modelo de estudio contemporáneo de tamaño medio con paredes multicolor
Modelo de estudio contemporáneo de tamaño medio con paredes multicolor

An eclectic and sophisticated kaleidoscope of experiences provide an entertainer’s retreat from the urban surroundings.
Fuelled by the dream of two inspiring clients to create an industrial warehouse space that was to be designed around their particular needs, we went on an amazing journey that culminated in a unique and exciting result.
The unusual layout is particular to the clients’ brief whereby a central courtyard is surrounded by the entertainment functions, whilst the living and bedroom spaces are located on the perimeter for access to the city and harbour views.
The generous living spaces can be opened to flow seamlessly from one to the other, but can also be closed off to provide intimate, cosy areas for reflection.
With the inclusion of materials such as recycled face-brick, steel, timber and concrete, the main living spaces are rich and vibrant. The bedrooms, however, have a quieter palette providing the inhabitants a variety of experiences as they move through the spaces.
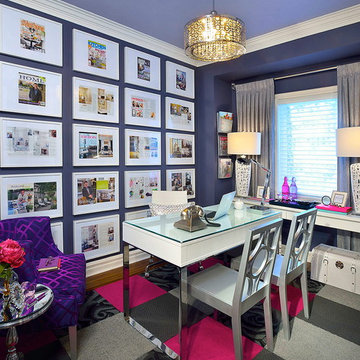
Designer Nicholas Rosaci Photography Larry Arnal
Ejemplo de despacho actual con paredes azules
Ejemplo de despacho actual con paredes azules
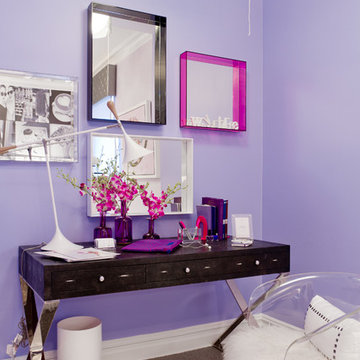
Weitzman-Halpern Interior Design, Bedroom
Holiday: Sweet 16
Photo: Rikki Snyder © 2013 Houzz
Foto de despacho ecléctico con paredes púrpuras, moqueta y escritorio independiente
Foto de despacho ecléctico con paredes púrpuras, moqueta y escritorio independiente
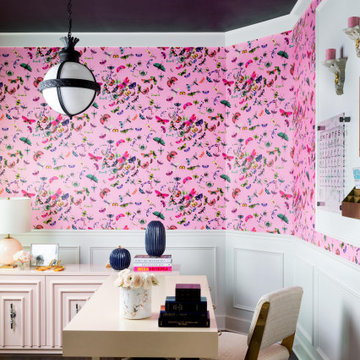
Modelo de despacho tradicional renovado con suelo de madera oscura, escritorio independiente, suelo marrón y paredes multicolor

Ejemplo de despacho clásico renovado de tamaño medio con suelo de madera clara, escritorio independiente, suelo marrón y paredes grises
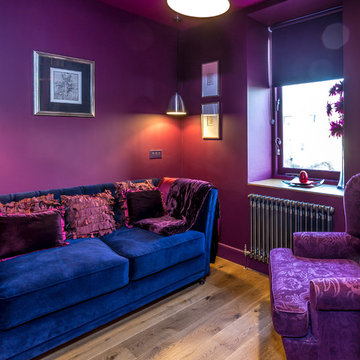
Tony Timmington
Ejemplo de despacho ecléctico pequeño con paredes púrpuras y suelo de madera en tonos medios
Ejemplo de despacho ecléctico pequeño con paredes púrpuras y suelo de madera en tonos medios
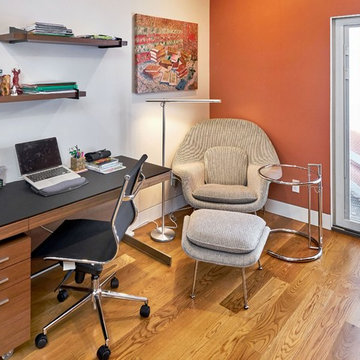
Diseño de despacho actual de tamaño medio con suelo de madera en tonos medios, escritorio independiente y parades naranjas
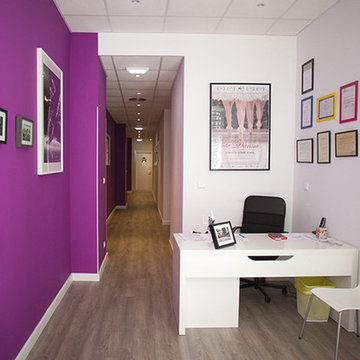
Modelo de estudio actual de tamaño medio sin chimenea con paredes púrpuras, suelo de madera en tonos medios y escritorio empotrado
426 ideas para despachos violetas
1
