22.488 ideas para despachos

Incorporating a unique blue-chip art collection, this modern Hamptons home was meticulously designed to complement the owners' cherished art collections. The thoughtful design seamlessly integrates tailored storage and entertainment solutions, all while upholding a crisp and sophisticated aesthetic.
This home office boasts a serene, neutral palette that enhances focus and productivity. The thoughtfully arranged furniture layout allows for uninterrupted work while offering breathtaking waterfront views, infusing luxury into every corner.
---Project completed by New York interior design firm Betty Wasserman Art & Interiors, which serves New York City, as well as across the tri-state area and in The Hamptons.
For more about Betty Wasserman, see here: https://www.bettywasserman.com/
To learn more about this project, see here: https://www.bettywasserman.com/spaces/westhampton-art-centered-oceanfront-home/

En esta casa pareada hemos reformado siguiendo criterios de eficiencia energética y sostenibilidad.
Aplicando soluciones para aislar el suelo, las paredes y el techo, además de puertas y ventanas. Así conseguimos que no se pierde frío o calor y se mantiene una temperatura agradable sin necesidad de aires acondicionados.
También hemos reciclado bigas, ladrillos y piedra original del edificio como elementos decorativos. La casa de Cobi es un ejemplo de bioarquitectura, eficiencia energética y de cómo podemos contribuir a revertir los efectos del cambio climático.
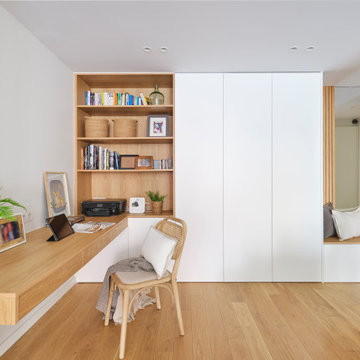
Modelo de despacho escandinavo de tamaño medio con paredes blancas, suelo de madera en tonos medios, escritorio empotrado y suelo marrón

This remodel transformed two condos into one, overcoming access challenges. We designed the space for a seamless transition, adding function with a laundry room, powder room, bar, and entertaining space.
A sleek office table and chair complement the stunning blue-gray wallpaper in this home office. The corner lounge chair with an ottoman adds a touch of comfort. Glass walls provide an open ambience, enhanced by carefully chosen decor, lighting, and efficient storage solutions.
---Project by Wiles Design Group. Their Cedar Rapids-based design studio serves the entire Midwest, including Iowa City, Dubuque, Davenport, and Waterloo, as well as North Missouri and St. Louis.
For more about Wiles Design Group, see here: https://wilesdesigngroup.com/
To learn more about this project, see here: https://wilesdesigngroup.com/cedar-rapids-condo-remodel

Home Office with built-in laminate desk, and white oak floating shelves
Diseño de despacho escandinavo de tamaño medio con paredes blancas, suelo de madera clara, escritorio empotrado y suelo marrón
Diseño de despacho escandinavo de tamaño medio con paredes blancas, suelo de madera clara, escritorio empotrado y suelo marrón

Sitting Room built-in desk area with warm walnut top and taupe painted inset cabinets. View of mudroom beyond.
Diseño de despacho clásico de tamaño medio con suelo de madera en tonos medios, suelo marrón, paredes blancas, escritorio empotrado, machihembrado y madera
Diseño de despacho clásico de tamaño medio con suelo de madera en tonos medios, suelo marrón, paredes blancas, escritorio empotrado, machihembrado y madera

Home office for two people with quartz countertops, black cabinets, custom cabinetry, gold hardware, gold lighting, big windows with black mullions, and custom stool in striped fabric with x base on natural oak floors

Kathryn Millet
Foto de despacho contemporáneo de tamaño medio sin chimenea con paredes grises, suelo de madera oscura y suelo marrón
Foto de despacho contemporáneo de tamaño medio sin chimenea con paredes grises, suelo de madera oscura y suelo marrón

Modern-glam full house design project.
Photography by: Jenny Siegwart
Diseño de despacho minimalista de tamaño medio con suelo de piedra caliza, escritorio empotrado, suelo gris y paredes grises
Diseño de despacho minimalista de tamaño medio con suelo de piedra caliza, escritorio empotrado, suelo gris y paredes grises
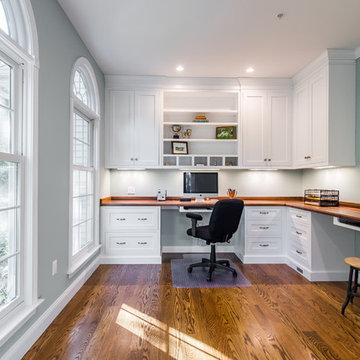
Kath & Keith Photography
Ejemplo de despacho clásico de tamaño medio sin chimenea con suelo de madera oscura, escritorio empotrado y paredes grises
Ejemplo de despacho clásico de tamaño medio sin chimenea con suelo de madera oscura, escritorio empotrado y paredes grises
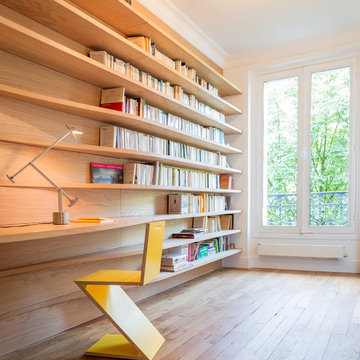
Le bureau offre quant à lui une belle mise en valeur du bois soulignée par une couleur affirmée. cette paroi monochrome en MDF + placage chêne intègre des étagères ondulées qui régulent la profondeur pour servir soit de plan de travail, soit de simple support.
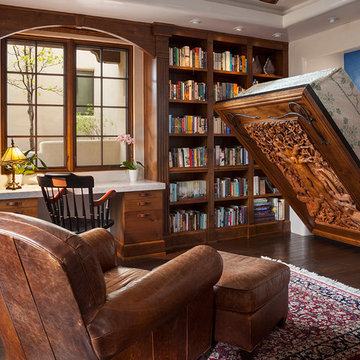
Diseño de despacho tradicional de tamaño medio sin chimenea con paredes blancas, suelo de madera oscura y escritorio empotrado

We transformed this barely used Sunroom into a fully functional home office because ...well, Covid. We opted for a dark and dramatic wall and ceiling color, BM Black Beauty, after learning about the homeowners love for all things equestrian. This moody color envelopes the space and we added texture with wood elements and brushed brass accents to shine against the black backdrop.
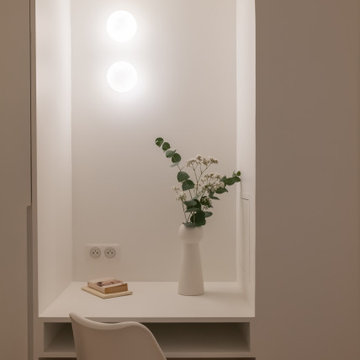
Idéalement situé en plein cœur du Marais sur la mythique place des Vosges, ce duplex sur cour comportait initialement deux contraintes spatiales : sa faible hauteur sous plafond (2,09m au plus bas) et sa configuration tout en longueur.
Le cahier des charges des propriétaires faisait quant à lui mention de plusieurs demandes à satisfaire : la création de trois chambres et trois salles d’eau indépendantes, un espace de réception avec cuisine ouverte, le tout dans une atmosphère la plus épurée possible. Pari tenu !
Le niveau rez-de-chaussée dessert le volume d’accueil avec une buanderie invisible, une chambre avec dressing & espace de travail, ainsi qu’une salle d’eau. Au premier étage, le palier permet l’accès aux sanitaires invités ainsi qu’une seconde chambre avec cabinet de toilette et rangements intégrés. Après quelques marches, le volume s’ouvre sur la salle à manger, dans laquelle prend place un bar intégrant deux caves à vins et une niche en Corian pour le service. Le salon ensuite, où les assises confortables invitent à la convivialité, s’ouvre sur une cuisine immaculée dont les caissons hauts se font oublier derrière des façades miroirs. Enfin, la suite parentale située à l’extrémité de l’appartement offre une chambre fonctionnelle et minimaliste, avec sanitaires et salle d’eau attenante, le tout entièrement réalisé en béton ciré.
L’ensemble des éléments de mobilier, luminaires, décoration, linge de maison & vaisselle ont été sélectionnés & installés par l’équipe d’Ameo Concept, pour un projet clé en main aux mille nuances de blancs.

Peek a look at this moody home office which perfectly combines the tradition of this home with a moody modern vibe. The paper roll is a functional fave, perfect for brainstorming with team members and planning for projects.
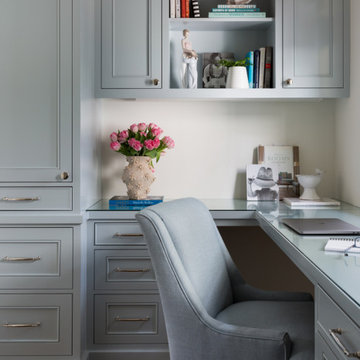
Our La Cañada studio juxtaposed the historic architecture of this home with contemporary, Spanish-style interiors. It features a contrasting palette of warm and cool colors, printed tilework, spacious layouts, high ceilings, metal accents, and lots of space to bond with family and entertain friends.
---
Project designed by Courtney Thomas Design in La Cañada. Serving Pasadena, Glendale, Monrovia, San Marino, Sierra Madre, South Pasadena, and Altadena.
For more about Courtney Thomas Design, click here: https://www.courtneythomasdesign.com/
To learn more about this project, click here:
https://www.courtneythomasdesign.com/portfolio/contemporary-spanish-style-interiors-la-canada/

Foto de despacho campestre de tamaño medio con paredes grises, suelo de madera oscura, escritorio independiente, vigas vistas y panelado

Modelo de despacho contemporáneo de tamaño medio con paredes blancas, moqueta, escritorio empotrado y suelo gris

Ejemplo de despacho tradicional renovado de tamaño medio con paredes verdes, suelo de madera en tonos medios, escritorio independiente y suelo marrón
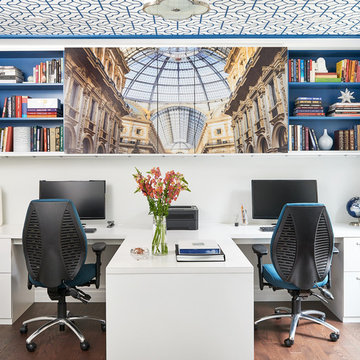
This office was created for a couple who both works from home and collaborate together from time to time. We created a custom T-shape desk surface which creates a partition between the two work stations yet offers a collaborative surface if necessary. The most interesting feature within the office is the photographic artwork of Italian architecture in the middle of the upper shelving unit. It’s actually divided into three sections and attached to a pair of sliding doors, which open and close part of the storage unit.
22.488 ideas para despachos
1