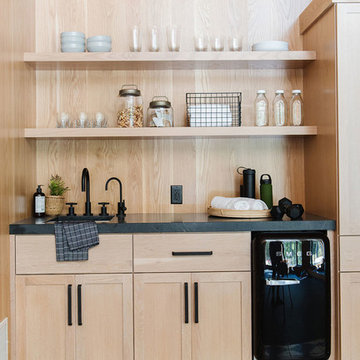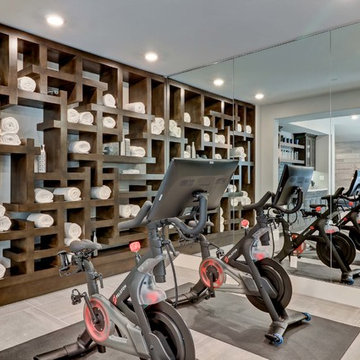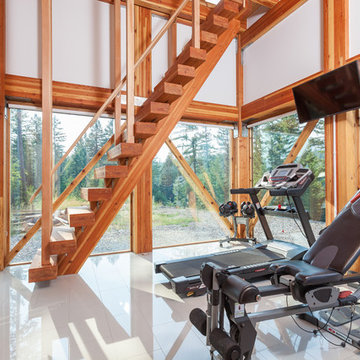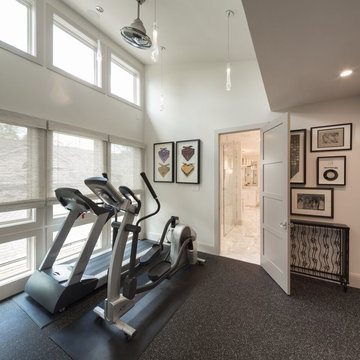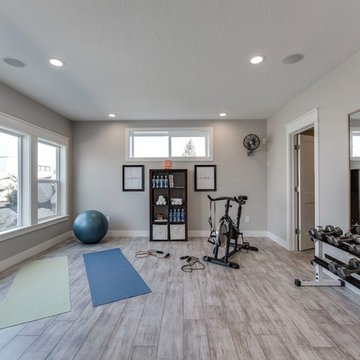2.966 ideas para gimnasios multiusos
Filtrar por
Presupuesto
Ordenar por:Popular hoy
1 - 20 de 2966 fotos
Artículo 1 de 2
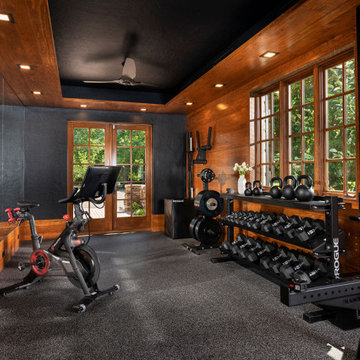
Diseño de gimnasio multiusos de tamaño medio con suelo de corcho, suelo gris y bandeja

Double Arrow Residence by Locati Architects, Interior Design by Locati Interiors, Photography by Roger Wade
Imagen de gimnasio multiusos rural con suelo de madera oscura
Imagen de gimnasio multiusos rural con suelo de madera oscura
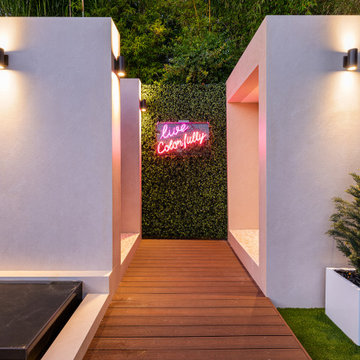
The outdoor space features an outdoor bathroom and sauna as an extension of the pool and gym area.
Modelo de gimnasio multiusos contemporáneo pequeño con paredes beige, suelo de madera clara y suelo marrón
Modelo de gimnasio multiusos contemporáneo pequeño con paredes beige, suelo de madera clara y suelo marrón
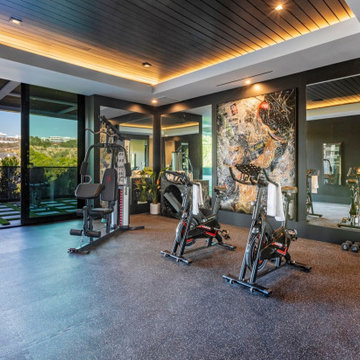
Bundy Drive Brentwood, Los Angeles luxury mansion modern home gym. Photo by Simon Berlyn.
Imagen de gimnasio multiusos minimalista de tamaño medio con paredes multicolor, suelo gris y bandeja
Imagen de gimnasio multiusos minimalista de tamaño medio con paredes multicolor, suelo gris y bandeja
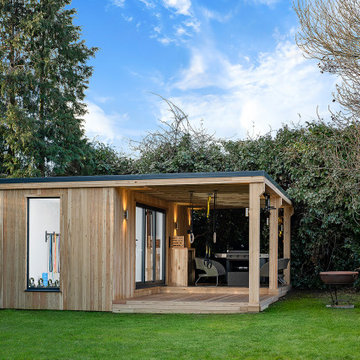
Modelo de gimnasio multiusos actual grande con paredes blancas, suelo de madera clara y suelo beige

Home gym with workout equipment, concrete wall and flooring and bright blue accent.
Modelo de gimnasio multiusos de estilo de casa de campo con suelo de cemento y suelo gris
Modelo de gimnasio multiusos de estilo de casa de campo con suelo de cemento y suelo gris
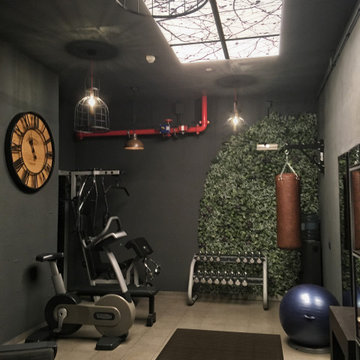
Conversión de un sótano dedicado a almacén a gimnasio professional de estilo industrial, mucho más agradable y chic. Trabajamos con un presupuesto reducido para intentar con lo mínimo hacer el máximo impacto y para eso pusimos: un falso lucernario con paneles LED que encajaban en los paneles reticulares del techo existente, aplicándole un vinilo de ramas para añadir interés y que la vista de los visitantes se vaya hacia arriba y así les de más sensación de amplitud y altura y que ni se den cuenta que el espacio no tiene ventanas.
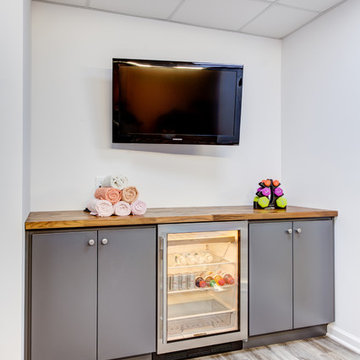
This mini fridge is perfect to keep your drinks cold as you workout and a flatscreen to watch TV as you get your workout in is always important. These countertops are custom and the wood looks stunning on the colored cabinets.
Peloton, StarMark Cabinetry, Kitchen Intuitions and GlassCrafters Inc..
Chris Veith Photography
Kim Platt, Designer
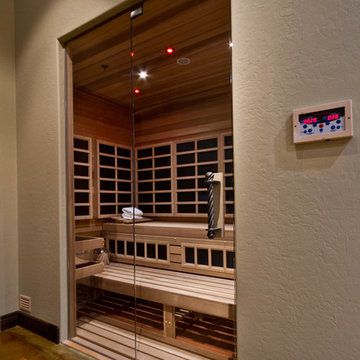
Modelo de gimnasio multiusos tradicional renovado de tamaño medio con paredes beige y suelo de madera clara
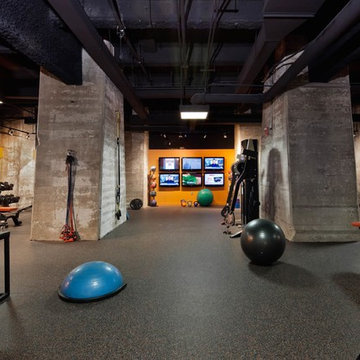
Need some gym motivation? Amazing gym design is why it was named one of the best health and wellness facilities of the year
Ejemplo de gimnasio multiusos industrial grande con parades naranjas, suelo de corcho y suelo negro
Ejemplo de gimnasio multiusos industrial grande con parades naranjas, suelo de corcho y suelo negro
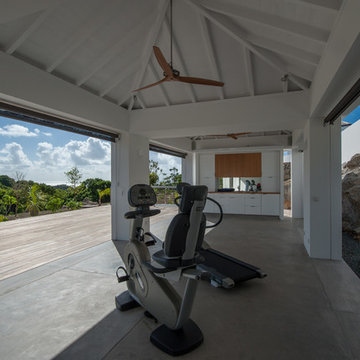
Contemporary Tropical Villa in St. Barthelemy, French West Indies. Built by Francois Pecard, PecardArchitecte SRL
Photo: Abigail Leese
Architect: Francois Pecard, PecardArchitecte SRL
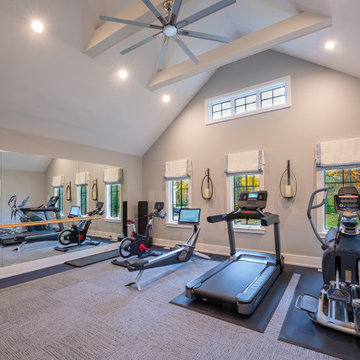
Vaulted ceilings with collar ties and a modern fan make this an inviting space to move your body and clear the mind.
Diseño de gimnasio multiusos y abovedado minimalista grande con paredes grises, suelo laminado y suelo gris
Diseño de gimnasio multiusos y abovedado minimalista grande con paredes grises, suelo laminado y suelo gris

Imagen de gimnasio multiusos y abovedado campestre de tamaño medio con paredes blancas, suelo de madera clara y suelo marrón
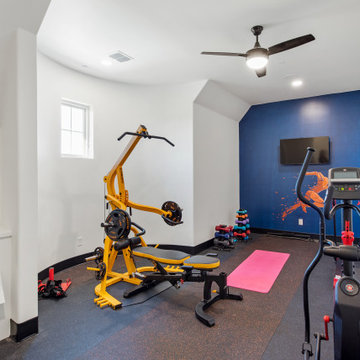
Imagen de gimnasio multiusos y blanco tradicional renovado grande con paredes azules y suelo negro

Louisa, San Clemente Coastal Modern Architecture
The brief for this modern coastal home was to create a place where the clients and their children and their families could gather to enjoy all the beauty of living in Southern California. Maximizing the lot was key to unlocking the potential of this property so the decision was made to excavate the entire property to allow natural light and ventilation to circulate through the lower level of the home.
A courtyard with a green wall and olive tree act as the lung for the building as the coastal breeze brings fresh air in and circulates out the old through the courtyard.
The concept for the home was to be living on a deck, so the large expanse of glass doors fold away to allow a seamless connection between the indoor and outdoors and feeling of being out on the deck is felt on the interior. A huge cantilevered beam in the roof allows for corner to completely disappear as the home looks to a beautiful ocean view and Dana Point harbor in the distance. All of the spaces throughout the home have a connection to the outdoors and this creates a light, bright and healthy environment.
Passive design principles were employed to ensure the building is as energy efficient as possible. Solar panels keep the building off the grid and and deep overhangs help in reducing the solar heat gains of the building. Ultimately this home has become a place that the families can all enjoy together as the grand kids create those memories of spending time at the beach.
Images and Video by Aandid Media.
2.966 ideas para gimnasios multiusos
1
