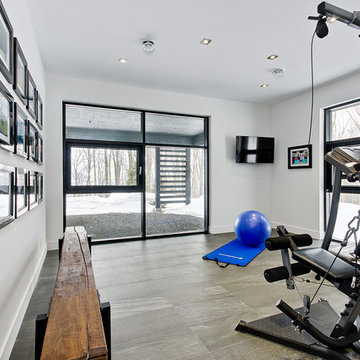412 ideas para gimnasios multiusos blancos
Filtrar por
Presupuesto
Ordenar por:Popular hoy
1 - 20 de 412 fotos
Artículo 1 de 3
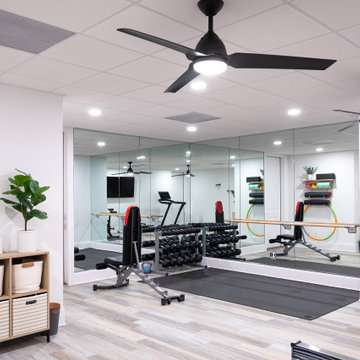
An unfinished portion of the basement is now this family's new workout room. Careful attention was given to create a bright and inviting space. Details such as recessed lighting, walls of mirrors, and organized storage for exercise equipment add to the appeal. Luxury vinyl tile (LVT) is the perfect choice of flooring.

Photo credit: Charles-Ryan Barber
Architect: Nadav Rokach
Interior Design: Eliana Rokach
Staging: Carolyn Greco at Meredith Baer
Contractor: Building Solutions and Design, Inc.

Serenity Indian Wells luxury modern mansion sensory deprivation float tank. Photo by William MacCollum.
Imagen de gimnasio multiusos minimalista de tamaño medio con paredes blancas, suelo blanco y bandeja
Imagen de gimnasio multiusos minimalista de tamaño medio con paredes blancas, suelo blanco y bandeja

Josh Caldwell Photography
Imagen de gimnasio multiusos tradicional renovado con paredes beige, moqueta y suelo marrón
Imagen de gimnasio multiusos tradicional renovado con paredes beige, moqueta y suelo marrón
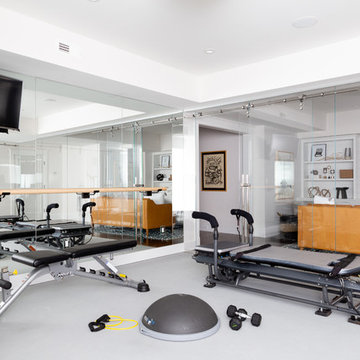
Raquel Langworthy Photography
Modelo de gimnasio multiusos contemporáneo con suelo gris
Modelo de gimnasio multiusos contemporáneo con suelo gris

Jim Schmid Photography
Foto de gimnasio multiusos clásico con paredes blancas, moqueta y suelo beige
Foto de gimnasio multiusos clásico con paredes blancas, moqueta y suelo beige
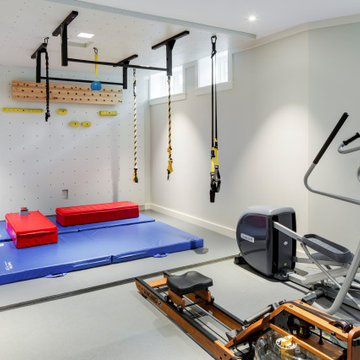
TEAM
Architect: LDa Architecture & Interiors
Interior Design: Nina Farmer Interior Design
Builder: F.H. Perry
Landscape Architect: MSC Landscape Construction
Photographer: Greg Premru Photography

We designed a small addition to the rear of an old stone house, connected to a renovated kitchen. The addition has a breakfast room and a new mudroom entrance with stairs down to this basement-level gym. The gym leads to the existing basement family room/TV room, with a renovated bath, kitchenette, and laundry.
Photo: (c) Jeffrey Totaro 2020

Striking and Sophisticated. This new residence offers the very best of contemporary design brought to life with the finest execution and attention to detail. Designed by notable Washington D.C architect. The 7,200 SQ FT main residence with separate guest house is set on 5+ acres of private property. Conveniently located in the Greenwich countryside and just minutes from the charming town of Armonk.
Enter the residence and step into a dramatic atrium Living Room with 22’ floor to ceiling windows, overlooking expansive grounds. At the heart of the house is a spacious gourmet kitchen featuring Italian made cabinetry with an ancillary catering kitchen. There are two master bedrooms, one at each end of the house and an additional three generously sized bedrooms each with en suite baths. There is a 1,200 sq ft. guest cottage to complete the compound.
A progressive sensibility merges with city sophistication in a pristine country setting. Truly special.
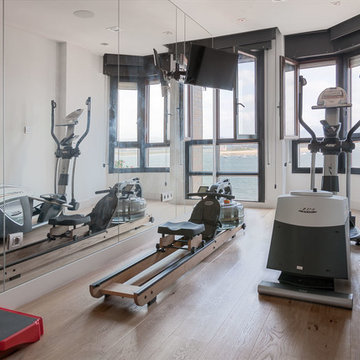
Modelo de gimnasio multiusos minimalista pequeño con paredes blancas y suelo de madera en tonos medios
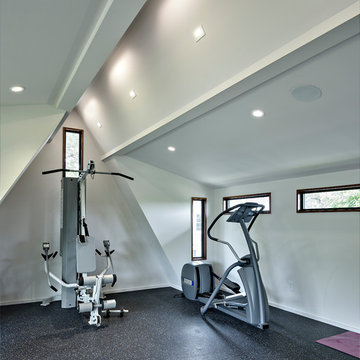
C. L. Fry Photo
Diseño de gimnasio multiusos tradicional renovado con paredes blancas y suelo negro
Diseño de gimnasio multiusos tradicional renovado con paredes blancas y suelo negro
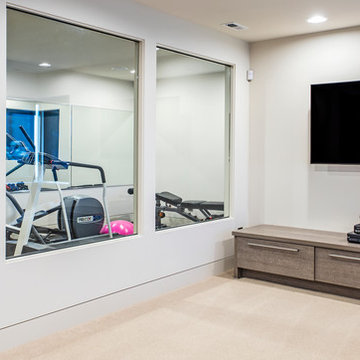
Modelo de gimnasio multiusos actual de tamaño medio con paredes beige y moqueta

In September of 2015, Boston magazine opened its eleventh Design Home project at Turner Hill, a residential, luxury golf community in Ipswich, MA. The featured unit is a three story residence with an eclectic, sophisticated style. Situated just miles from the ocean, this idyllic residence has top of the line appliances, exquisite millwork, and lush furnishings.
Landry & Arcari Rugs and Carpeting consulted with lead designer Chelsi Christensen and provided over a dozen rugs for this project. For more information about the Design Home, please visit:
http://www.bostonmagazine.com/designhome2015/
Designer: Chelsi Christensen, Design East Interiors,
Photographer: Michael J. Lee

Diseño de gimnasio multiusos contemporáneo grande con paredes blancas, suelo de madera clara y suelo negro

Beautiful workout space located in the basement with rubber flooring, mounts for televisions and a huge gym standard fan.
Imagen de gimnasio multiusos minimalista de tamaño medio con paredes grises y suelo negro
Imagen de gimnasio multiusos minimalista de tamaño medio con paredes grises y suelo negro
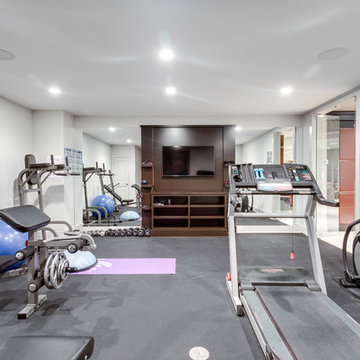
Home gym with mirrors and tv area - Dedicated outlets on the floor for all equipments - rubber flooring
Asta Homes
Great Falls, VA 22066
Diseño de gimnasio multiusos clásico con paredes grises y suelo negro
Diseño de gimnasio multiusos clásico con paredes grises y suelo negro

This fitness center designed by our Long Island studio is all about making workouts fun - featuring abundant sunlight, a clean palette, and durable multi-hued flooring.
---
Project designed by Long Island interior design studio Annette Jaffe Interiors. They serve Long Island including the Hamptons, as well as NYC, the tri-state area, and Boca Raton, FL.
---
For more about Annette Jaffe Interiors, click here:
https://annettejaffeinteriors.com/
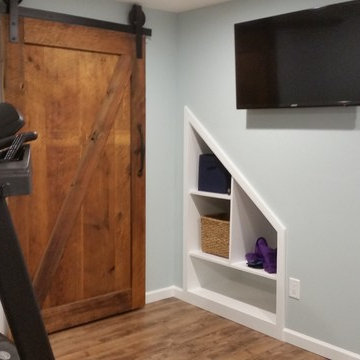
Cubbies were built under the stairs to store small equipment. The barn door covers the storage area and utilities
Modelo de gimnasio multiusos bohemio de tamaño medio con paredes azules y suelo de linóleo
Modelo de gimnasio multiusos bohemio de tamaño medio con paredes azules y suelo de linóleo
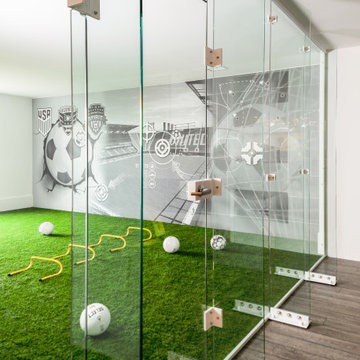
Home soccer training area. Glass wall, turf floor, moveable workout storage, digital graphic target wall. 5 target locations on wall have rear pressure sensors that trigger digital counter for scoring. Room is used for skills, speed/agility, and ball strike accuracy.
412 ideas para gimnasios multiusos blancos
1
