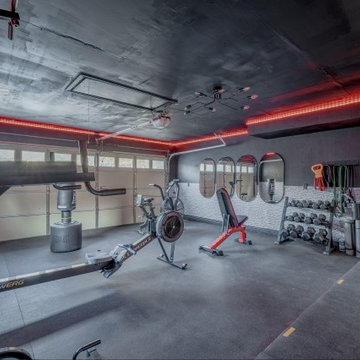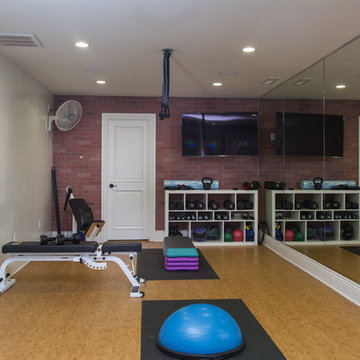3.574 ideas para estudios de yoga multiusos
Filtrar por
Presupuesto
Ordenar por:Popular hoy
1 - 20 de 3574 fotos
Artículo 1 de 3

Diseño de gimnasio multiusos y negro contemporáneo de tamaño medio con paredes marrones y suelo negro

Double Arrow Residence by Locati Architects, Interior Design by Locati Interiors, Photography by Roger Wade
Imagen de gimnasio multiusos rural con suelo de madera oscura
Imagen de gimnasio multiusos rural con suelo de madera oscura

Meditation, dance room looking at hidden doors with a Red Bed healing space
Imagen de estudio de yoga contemporáneo de tamaño medio con paredes marrones, suelo de madera en tonos medios, suelo marrón y madera
Imagen de estudio de yoga contemporáneo de tamaño medio con paredes marrones, suelo de madera en tonos medios, suelo marrón y madera
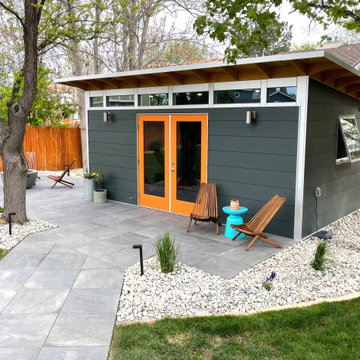
12x18 Signature Series Studio Shed
• Volcano Gray lap siding
• Yam doors
• Natural Eaves (no finish or paint)
• Lifestyle Interior Package
Foto de gimnasio multiusos vintage de tamaño medio con paredes blancas y suelo negro
Foto de gimnasio multiusos vintage de tamaño medio con paredes blancas y suelo negro
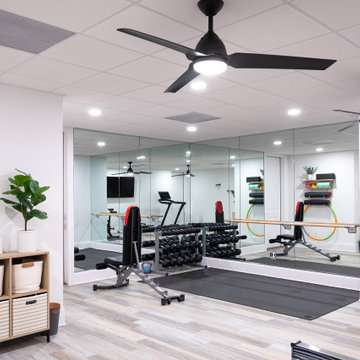
An unfinished portion of the basement is now this family's new workout room. Careful attention was given to create a bright and inviting space. Details such as recessed lighting, walls of mirrors, and organized storage for exercise equipment add to the appeal. Luxury vinyl tile (LVT) is the perfect choice of flooring.

Modelo de estudio de yoga marinero de tamaño medio con paredes blancas, suelo de madera clara y suelo beige

Architect: Teal Architecture
Builder: Nicholson Company
Interior Designer: D for Design
Photographer: Josh Bustos Photography
Diseño de gimnasio multiusos contemporáneo grande con paredes blancas, suelo de madera en tonos medios y suelo beige
Diseño de gimnasio multiusos contemporáneo grande con paredes blancas, suelo de madera en tonos medios y suelo beige
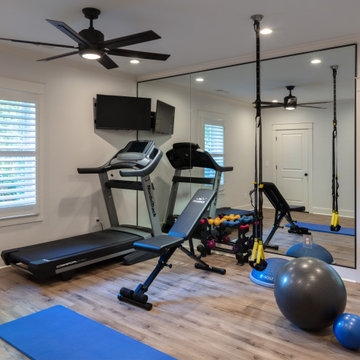
Oversized, metal and glass sliding doors separate the living room from the fully equipped home gym with mirrored walls and state of the art workout equipment.

The Design Styles Architecture team beautifully remodeled the exterior and interior of this Carolina Circle home. The home was originally built in 1973 and was 5,860 SF; the remodel added 1,000 SF to the total under air square-footage. The exterior of the home was revamped to take your typical Mediterranean house with yellow exterior paint and red Spanish style roof and update it to a sleek exterior with gray roof, dark brown trim, and light cream walls. Additions were done to the home to provide more square footage under roof and more room for entertaining. The master bathroom was pushed out several feet to create a spacious marbled master en-suite with walk in shower, standing tub, walk in closets, and vanity spaces. A balcony was created to extend off of the second story of the home, creating a covered lanai and outdoor kitchen on the first floor. Ornamental columns and wrought iron details inside the home were removed or updated to create a clean and sophisticated interior. The master bedroom took the existing beam support for the ceiling and reworked it to create a visually stunning ceiling feature complete with up-lighting and hanging chandelier creating a warm glow and ambiance to the space. An existing second story outdoor balcony was converted and tied in to the under air square footage of the home, and is now used as a workout room that overlooks the ocean. The existing pool and outdoor area completely updated and now features a dock, a boat lift, fire features and outdoor dining/ kitchen.
Photo by: Design Styles Architecture
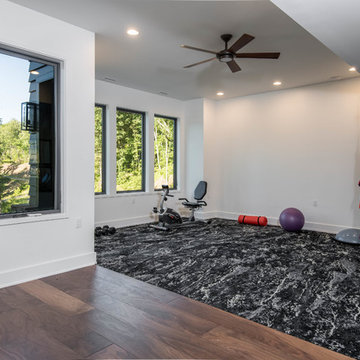
Imagen de gimnasio multiusos rústico de tamaño medio con paredes blancas, moqueta y suelo negro
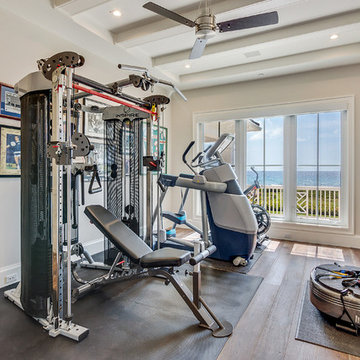
Imagen de gimnasio multiusos costero de tamaño medio con paredes beige, suelo de madera en tonos medios y suelo marrón
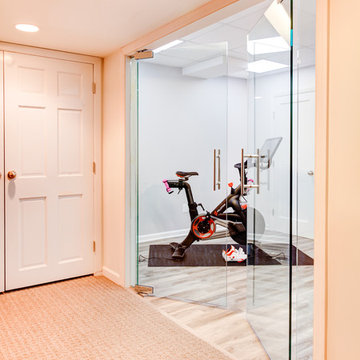
Perfect updated gym space to get in an at-home workout any time of the day.
Peloton, StarMark Cabinetry, Kitchen Intuitions and GlassCrafters Inc..
Chris Veith Photography
Kim Platt, Designer

Diseño de gimnasio multiusos tradicional renovado de tamaño medio con suelo gris y paredes grises

Foto de estudio de yoga tradicional renovado con paredes beige y suelo beige

Foto de gimnasio multiusos urbano de tamaño medio con paredes beige, suelo de baldosas de cerámica y suelo multicolor
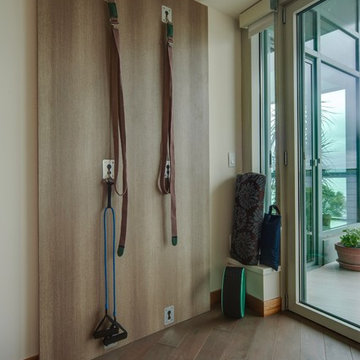
Joe De Maio Photography
Foto de gimnasio multiusos minimalista con suelo de madera en tonos medios
Foto de gimnasio multiusos minimalista con suelo de madera en tonos medios

Foto de gimnasio multiusos actual grande con suelo de baldosas de cerámica y paredes beige

This unique city-home is designed with a center entry, flanked by formal living and dining rooms on either side. An expansive gourmet kitchen / great room spans the rear of the main floor, opening onto a terraced outdoor space comprised of more than 700SF.
The home also boasts an open, four-story staircase flooded with natural, southern light, as well as a lower level family room, four bedrooms (including two en-suite) on the second floor, and an additional two bedrooms and study on the third floor. A spacious, 500SF roof deck is accessible from the top of the staircase, providing additional outdoor space for play and entertainment.
Due to the location and shape of the site, there is a 2-car, heated garage under the house, providing direct entry from the garage into the lower level mudroom. Two additional off-street parking spots are also provided in the covered driveway leading to the garage.
Designed with family living in mind, the home has also been designed for entertaining and to embrace life's creature comforts. Pre-wired with HD Video, Audio and comprehensive low-voltage services, the home is able to accommodate and distribute any low voltage services requested by the homeowner.
This home was pre-sold during construction.
Steve Hall, Hedrich Blessing
3.574 ideas para estudios de yoga multiusos
1
