28 ideas para gimnasios multiusos con suelo amarillo
Filtrar por
Presupuesto
Ordenar por:Popular hoy
1 - 20 de 28 fotos
Artículo 1 de 3
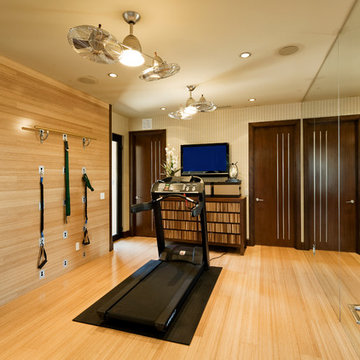
Diseño de gimnasio multiusos contemporáneo con paredes beige, suelo de madera clara y suelo amarillo
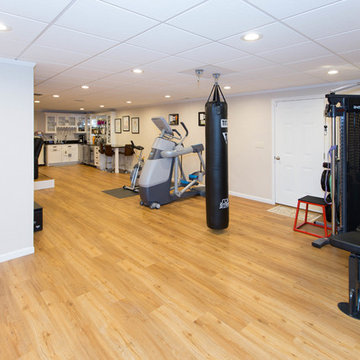
This Connecticut basement was once dark and dreary, making for a very unwelcoming and uncomfortable space for the family involved. We transformed the space into a beautiful, inviting area that everyone in the family could enjoy!
Give us a call for your free estimate today!

Photo by Langdon Clay
Diseño de gimnasio multiusos actual de tamaño medio con suelo de madera en tonos medios, paredes marrones y suelo amarillo
Diseño de gimnasio multiusos actual de tamaño medio con suelo de madera en tonos medios, paredes marrones y suelo amarillo
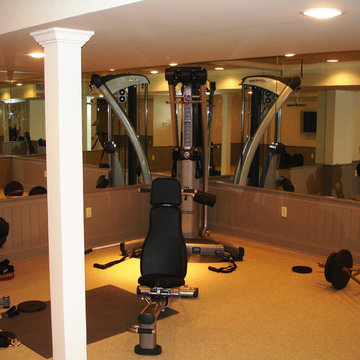
Modelo de gimnasio multiusos tradicional de tamaño medio con paredes amarillas, moqueta y suelo amarillo
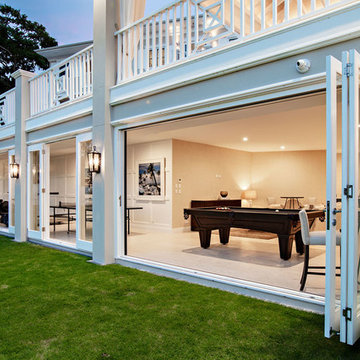
Modelo de gimnasio multiusos tradicional extra grande con paredes blancas, suelo de piedra caliza y suelo amarillo
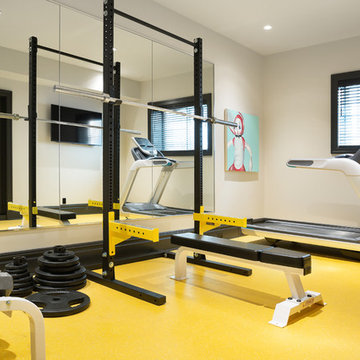
Photo: Phil Crozier
Foto de gimnasio multiusos actual con suelo amarillo y paredes blancas
Foto de gimnasio multiusos actual con suelo amarillo y paredes blancas
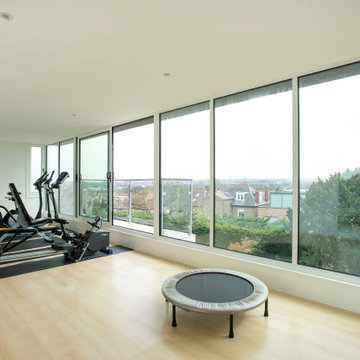
This Loft Conversion in South West London is located at the top of a hill, commanding such a prominent location offers breathtaking, uninterrupted views. To take full advantage of the view the client and designer decided to use floor to ceiling windows across the full width of the dormer to provide panoramic views out. Sliding doors then open onto a balcony to further enjoy the views of the skyline in the distance. The clients have chosen to make the space a home gym and we can see why!
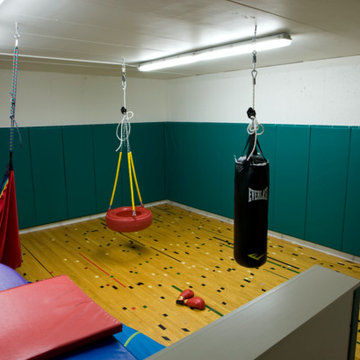
Wood floor for a lower-level gym was reclaimed from an area school that was being remodeled.
Ejemplo de gimnasio multiusos actual de tamaño medio con paredes blancas y suelo amarillo
Ejemplo de gimnasio multiusos actual de tamaño medio con paredes blancas y suelo amarillo
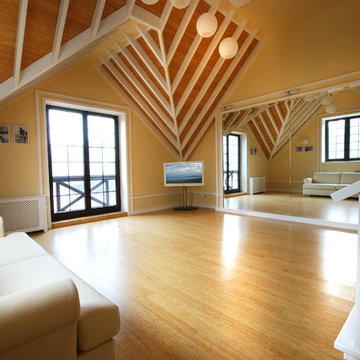
Dmitry Dembowski
Ejemplo de gimnasio multiusos clásico grande con paredes amarillas, suelo de bambú y suelo amarillo
Ejemplo de gimnasio multiusos clásico grande con paredes amarillas, suelo de bambú y suelo amarillo
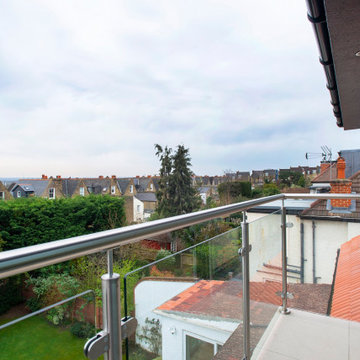
This Loft Conversion in South West London is located at the top of a hill, commanding such a prominent location offers breathtaking, uninterrupted views. To take full advantage of the view the client and designer decided to use floor to ceiling windows across the full width of the dormer to provide panoramic views out. Sliding doors then open onto a balcony to further enjoy the views of the skyline in the distance. The clients have chosen to make the space a home gym and we can see why!
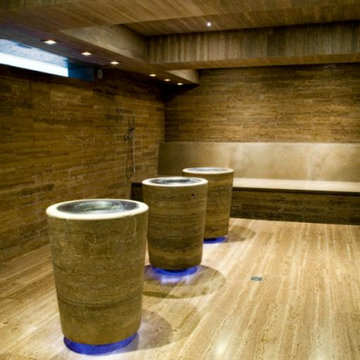
Chianciano Terme
Ejemplo de gimnasio multiusos actual grande con paredes marrones, suelo de travertino y suelo amarillo
Ejemplo de gimnasio multiusos actual grande con paredes marrones, suelo de travertino y suelo amarillo
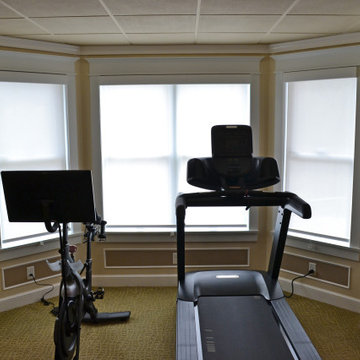
Custom Graber solar shades | standard weave 5% calcite | inside mount | cordless control | contour valance
Modelo de gimnasio multiusos tradicional renovado de tamaño medio con paredes beige, moqueta y suelo amarillo
Modelo de gimnasio multiusos tradicional renovado de tamaño medio con paredes beige, moqueta y suelo amarillo
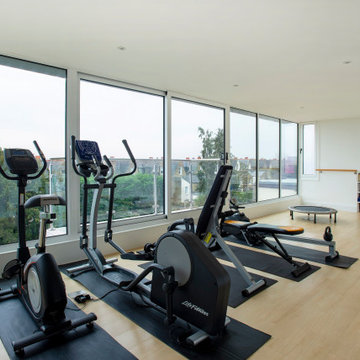
This Loft Conversion in South West London is located at the top of a hill, commanding such a prominent location offers breathtaking, uninterrupted views. To take full advantage of the view the client and designer decided to use floor to ceiling windows across the full width of the dormer to provide panoramic views out. Sliding doors then open onto a balcony to further enjoy the views of the skyline in the distance. The clients have chosen to make the space a home gym and we can see why!
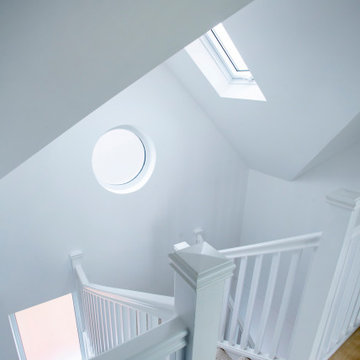
This Loft Conversion in South West London is located at the top of a hill, commanding such a prominent location offers breathtaking, uninterrupted views. To take full advantage of the view the client and designer decided to use floor to ceiling windows across the full width of the dormer to provide panoramic views out. Sliding doors then open onto a balcony to further enjoy the views of the skyline in the distance. The clients have chosen to make the space a home gym and we can see why!
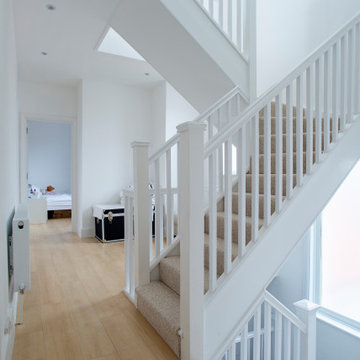
This Loft Conversion in South West London is located at the top of a hill, commanding such a prominent location offers breathtaking, uninterrupted views. To take full advantage of the view the client and designer decided to use floor to ceiling windows across the full width of the dormer to provide panoramic views out. Sliding doors then open onto a balcony to further enjoy the views of the skyline in the distance. The clients have chosen to make the space a home gym and we can see why!
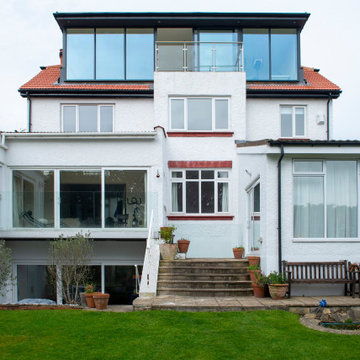
This Loft Conversion in South West London is located at the top of a hill, commanding such a prominent location offers breathtaking, uninterrupted views. To take full advantage of the view the client and designer decided to use floor to ceiling windows across the full width of the dormer to provide panoramic views out. Sliding doors then open onto a balcony to further enjoy the views of the skyline in the distance. The clients have chosen to make the space a home gym and we can see why!
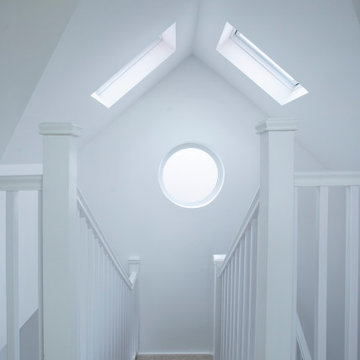
This Loft Conversion in South West London is located at the top of a hill, commanding such a prominent location offers breathtaking, uninterrupted views. To take full advantage of the view the client and designer decided to use floor to ceiling windows across the full width of the dormer to provide panoramic views out. Sliding doors then open onto a balcony to further enjoy the views of the skyline in the distance. The clients have chosen to make the space a home gym and we can see why!
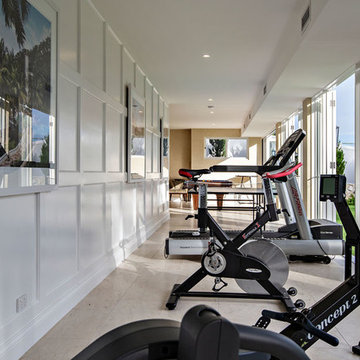
Ejemplo de gimnasio multiusos tradicional grande con paredes blancas, suelo de piedra caliza y suelo amarillo
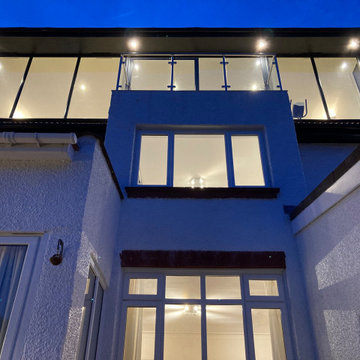
This Loft Conversion in South West London is located at the top of a hill, commanding such a prominent location offers breathtaking, uninterrupted views. To take full advantage of the view the client and designer decided to use floor to ceiling windows across the full width of the dormer to provide panoramic views out. Sliding doors then open onto a balcony to further enjoy the views of the skyline in the distance. The clients have chosen to make the space a home gym and we can see why!
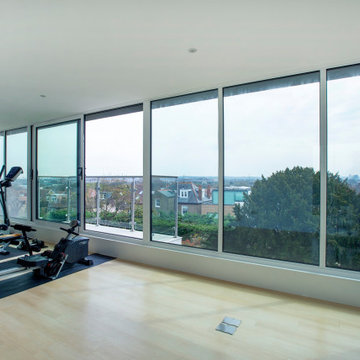
This Loft Conversion in South West London is located at the top of a hill, commanding such a prominent location offers breathtaking, uninterrupted views. To take full advantage of the view the client and designer decided to use floor to ceiling windows across the full width of the dormer to provide panoramic views out. Sliding doors then open onto a balcony to further enjoy the views of the skyline in the distance. The clients have chosen to make the space a home gym and we can see why!
28 ideas para gimnasios multiusos con suelo amarillo
1