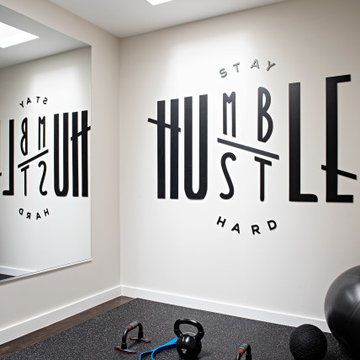2.976 ideas para gimnasios multiusos
Filtrar por
Presupuesto
Ordenar por:Popular hoy
81 - 100 de 2976 fotos
Artículo 1 de 2

In September of 2015, Boston magazine opened its eleventh Design Home project at Turner Hill, a residential, luxury golf community in Ipswich, MA. The featured unit is a three story residence with an eclectic, sophisticated style. Situated just miles from the ocean, this idyllic residence has top of the line appliances, exquisite millwork, and lush furnishings.
Landry & Arcari Rugs and Carpeting consulted with lead designer Chelsi Christensen and provided over a dozen rugs for this project. For more information about the Design Home, please visit:
http://www.bostonmagazine.com/designhome2015/
Designer: Chelsi Christensen, Design East Interiors,
Photographer: Michael J. Lee
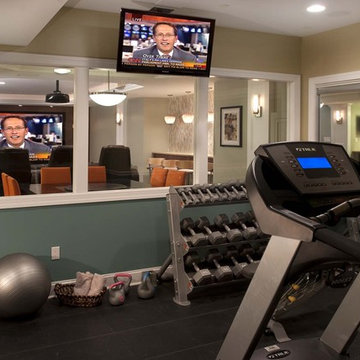
The lower level was converted to a terrific family entertainment space featuring a bar, open media area, billiards area and exercise room that looks out onto the whole area or by dropping the shades it becomes private
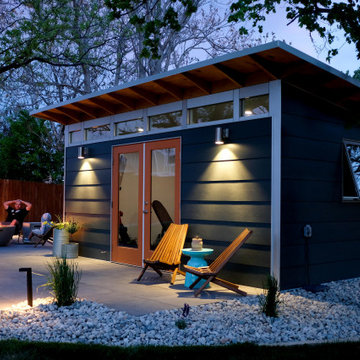
12x18 Signature Series Studio Shed
• Volcano Gray lap siding
• Yam doors
• Natural Eaves (no finish or paint)
• Lifestyle Interior Package
Imagen de gimnasio multiusos vintage de tamaño medio con paredes blancas y suelo negro
Imagen de gimnasio multiusos vintage de tamaño medio con paredes blancas y suelo negro
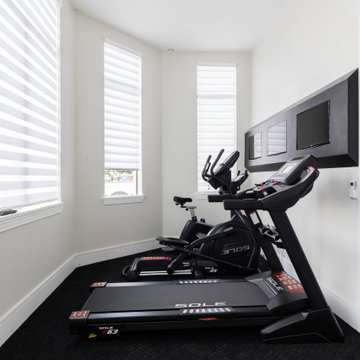
Reunion Resort
Kissimmee FL
Landmark Custom Builder & Remodeling
Ejemplo de gimnasio multiusos actual pequeño con paredes blancas, moqueta y suelo negro
Ejemplo de gimnasio multiusos actual pequeño con paredes blancas, moqueta y suelo negro
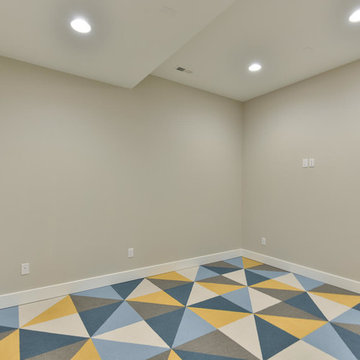
Modelo de gimnasio multiusos contemporáneo de tamaño medio con paredes grises y suelo azul

Madison Stoa Photography
Ejemplo de gimnasio multiusos clásico con paredes beige, moqueta y suelo beige
Ejemplo de gimnasio multiusos clásico con paredes beige, moqueta y suelo beige

The client had a finished basement space that was not functioning for the entire family. He spent a lot of time in his gym, which was not large enough to accommodate all his equipment and did not offer adequate space for aerobic activities. To appeal to the client's entertaining habits, a bar, gaming area, and proper theater screen needed to be added. There were some ceiling and lolly column restraints that would play a significant role in the layout of our new design, but the Gramophone Team was able to create a space in which every detail appeared to be there from the beginning. Rustic wood columns and rafters, weathered brick, and an exposed metal support beam all add to this design effect becoming real.
Maryland Photography Inc.

Imagen de gimnasio multiusos y abovedado campestre de tamaño medio con paredes blancas, suelo de madera clara y suelo marrón
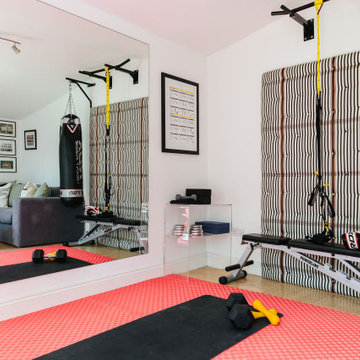
This sleek home gym is perfect for those who struggle to find the time to go to the gym downtown.
Diseño de gimnasio multiusos contemporáneo de tamaño medio con paredes blancas, suelo vinílico y suelo beige
Diseño de gimnasio multiusos contemporáneo de tamaño medio con paredes blancas, suelo vinílico y suelo beige
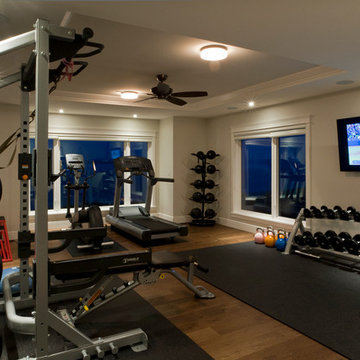
FITNESS ROOM
Interior Designer: The Interior Design Group
Contractor: HOMES BY KIMBERLY
Photos: SHERI JACKSON
Diseño de gimnasio multiusos contemporáneo de tamaño medio con paredes grises y suelo de madera en tonos medios
Diseño de gimnasio multiusos contemporáneo de tamaño medio con paredes grises y suelo de madera en tonos medios

Freestanding exercise room off the master retreat separated by a Trellis.
Foto de gimnasio multiusos tradicional pequeño con paredes grises, suelo de corcho y suelo multicolor
Foto de gimnasio multiusos tradicional pequeño con paredes grises, suelo de corcho y suelo multicolor
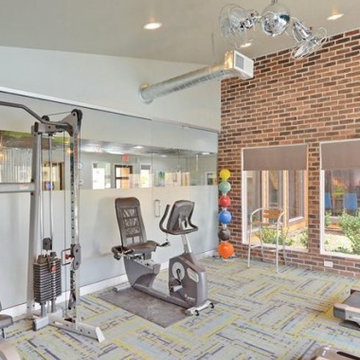
Total office, clubhouse, gym demo/reno in Houston, Texas.
Foto de gimnasio multiusos moderno de tamaño medio con paredes azules y moqueta
Foto de gimnasio multiusos moderno de tamaño medio con paredes azules y moqueta

This modern, industrial basement renovation includes a conversation sitting area and game room, bar, pool table, large movie viewing area, dart board and large, fully equipped exercise room. The design features stained concrete floors, feature walls and bar fronts of reclaimed pallets and reused painted boards, bar tops and counters of reclaimed pine planks and stripped existing steel columns. Decor includes industrial style furniture from Restoration Hardware, track lighting and leather club chairs of different colors. The client added personal touches of favorite album covers displayed on wall shelves, a multicolored Buzz mascott from Georgia Tech and a unique grid of canvases with colors of all colleges attended by family members painted by the family. Photos are by the architect.
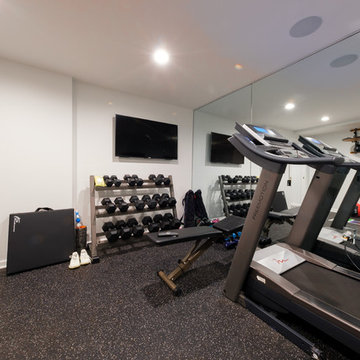
In the basement, we installed a new home gym, with a rubber floor and full-length wall mirrors. We also installed new carpeting throughout the basement and painted.
We gutted and renovated this entire modern Colonial home in Bala Cynwyd, PA. Introduced to the homeowners through the wife’s parents, we updated and expanded the home to create modern, clean spaces for the family. Highlights include converting the attic into completely new third floor bedrooms and a bathroom; a light and bright gray and white kitchen featuring a large island, white quartzite counters and Viking stove and range; a light and airy master bath with a walk-in shower and soaking tub; and a new exercise room in the basement.
Rudloff Custom Builders has won Best of Houzz for Customer Service in 2014, 2015 2016, 2017 and 2019. We also were voted Best of Design in 2016, 2017, 2018, 2019 which only 2% of professionals receive. Rudloff Custom Builders has been featured on Houzz in their Kitchen of the Week, What to Know About Using Reclaimed Wood in the Kitchen as well as included in their Bathroom WorkBook article. We are a full service, certified remodeling company that covers all of the Philadelphia suburban area. This business, like most others, developed from a friendship of young entrepreneurs who wanted to make a difference in their clients’ lives, one household at a time. This relationship between partners is much more than a friendship. Edward and Stephen Rudloff are brothers who have renovated and built custom homes together paying close attention to detail. They are carpenters by trade and understand concept and execution. Rudloff Custom Builders will provide services for you with the highest level of professionalism, quality, detail, punctuality and craftsmanship, every step of the way along our journey together.
Specializing in residential construction allows us to connect with our clients early in the design phase to ensure that every detail is captured as you imagined. One stop shopping is essentially what you will receive with Rudloff Custom Builders from design of your project to the construction of your dreams, executed by on-site project managers and skilled craftsmen. Our concept: envision our client’s ideas and make them a reality. Our mission: CREATING LIFETIME RELATIONSHIPS BUILT ON TRUST AND INTEGRITY.
Photo Credit: JMB Photoworks
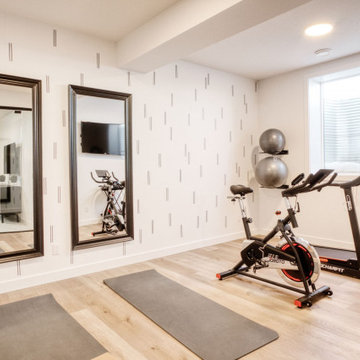
Modelo de gimnasio multiusos de tamaño medio con paredes blancas, suelo laminado y suelo beige
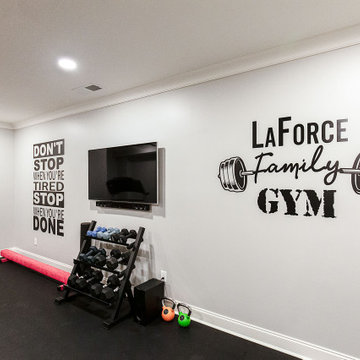
Ejemplo de gimnasio multiusos de tamaño medio con paredes grises y suelo negro

This 4,500 sq ft basement in Long Island is high on luxe, style, and fun. It has a full gym, golf simulator, arcade room, home theater, bar, full bath, storage, and an entry mud area. The palette is tight with a wood tile pattern to define areas and keep the space integrated. We used an open floor plan but still kept each space defined. The golf simulator ceiling is deep blue to simulate the night sky. It works with the room/doors that are integrated into the paneling — on shiplap and blue. We also added lights on the shuffleboard and integrated inset gym mirrors into the shiplap. We integrated ductwork and HVAC into the columns and ceiling, a brass foot rail at the bar, and pop-up chargers and a USB in the theater and the bar. The center arm of the theater seats can be raised for cuddling. LED lights have been added to the stone at the threshold of the arcade, and the games in the arcade are turned on with a light switch.
---
Project designed by Long Island interior design studio Annette Jaffe Interiors. They serve Long Island including the Hamptons, as well as NYC, the tri-state area, and Boca Raton, FL.
For more about Annette Jaffe Interiors, click here:
https://annettejaffeinteriors.com/
To learn more about this project, click here:
https://annettejaffeinteriors.com/basement-entertainment-renovation-long-island/
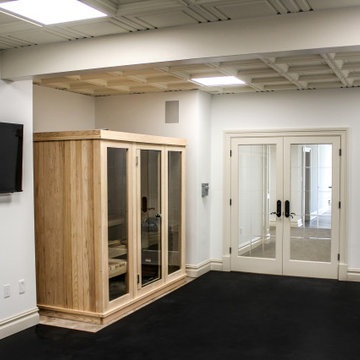
Custom Interior Home Addition / Extension in Colts Neck, New Jersey.
Imagen de gimnasio multiusos tradicional renovado de tamaño medio con paredes blancas, suelo negro y casetón
Imagen de gimnasio multiusos tradicional renovado de tamaño medio con paredes blancas, suelo negro y casetón
2.976 ideas para gimnasios multiusos
5

