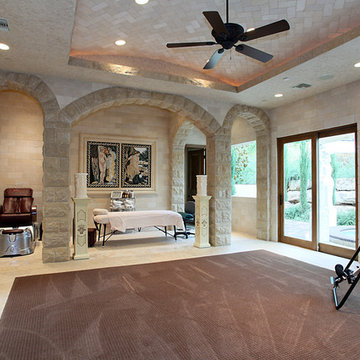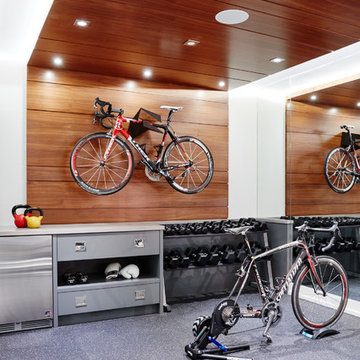2.976 ideas para gimnasios multiusos
Filtrar por
Presupuesto
Ordenar por:Popular hoy
41 - 60 de 2976 fotos
Artículo 1 de 2
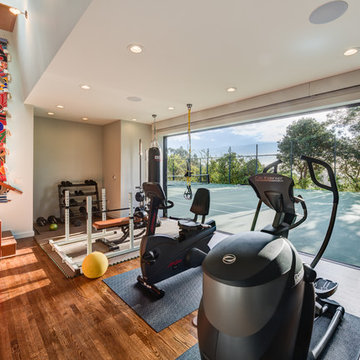
Treve Johnson
Modelo de gimnasio multiusos contemporáneo de tamaño medio con paredes blancas, suelo de madera en tonos medios y suelo marrón
Modelo de gimnasio multiusos contemporáneo de tamaño medio con paredes blancas, suelo de madera en tonos medios y suelo marrón
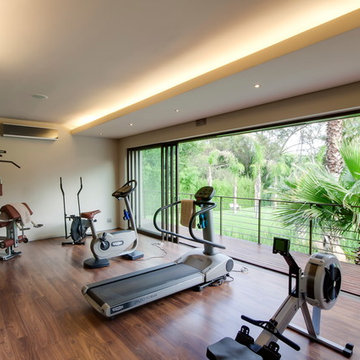
Photography by Barend Roberts and Victoria Pilcher
Ejemplo de gimnasio multiusos contemporáneo grande con paredes beige y suelo marrón
Ejemplo de gimnasio multiusos contemporáneo grande con paredes beige y suelo marrón
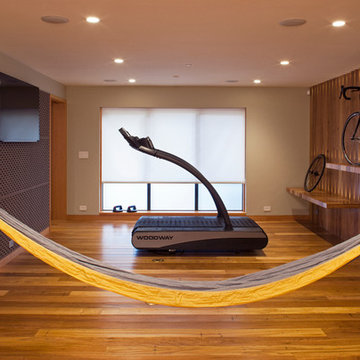
Photo by Langdon Clay
Imagen de gimnasio multiusos contemporáneo de tamaño medio con paredes marrones, suelo de madera en tonos medios y suelo marrón
Imagen de gimnasio multiusos contemporáneo de tamaño medio con paredes marrones, suelo de madera en tonos medios y suelo marrón

This exercise room is below the sunroom for this health conscious family. The exercise room (the lower level of the three-story addition) is also bright, with full size windows.
This 1961 Cape Cod was well-sited on a beautiful acre of land in a Washington, DC suburb. The new homeowners loved the land and neighborhood and knew the house could be improved. The owners loved the charm of the home’s façade and wanted the overall look to remain true to the original home and neighborhood. Inside, the owners wanted to achieve a feeling of warmth and comfort. The family wanted to use lots of natural materials, like reclaimed wood floors, stone, and granite. In addition, they wanted the house to be filled with light, using lots of large windows where possible.
Every inch of the house needed to be rejuvenated, from the basement to the attic. When all was said and done, the homeowners got a home they love on the land they cherish
The homeowners also wanted to be able to do lots of outdoor living and entertaining. A new blue stone patio, with grill and refrigerator make outdoor dining easier, while an outdoor fireplace helps extend the use of the space all year round. Brick and Hardie board siding are the perfect complement to the slate roof. The original slate from the rear of the home was reused on the front of the home and the front garage so that it would match. New slate was applied to the rear of the home and the addition. This project was truly satisfying and the homeowners LOVE their new residence.
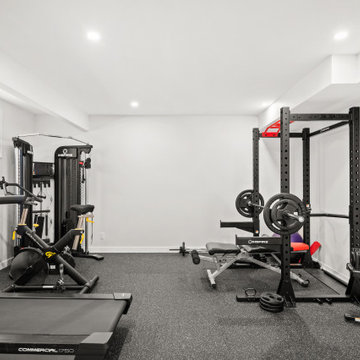
Foto de gimnasio multiusos contemporáneo de tamaño medio con paredes grises, suelo vinílico y suelo negro
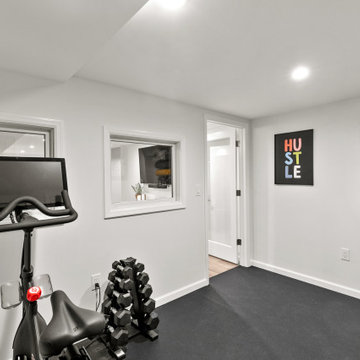
Diseño de gimnasio multiusos tradicional renovado pequeño con paredes blancas y suelo negro
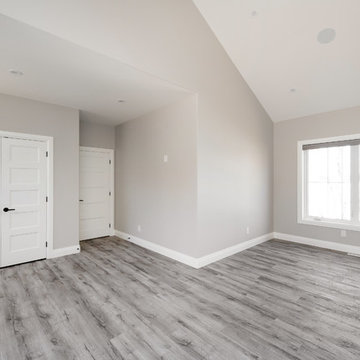
Foto de gimnasio multiusos tradicional renovado grande con paredes grises, suelo vinílico y suelo marrón
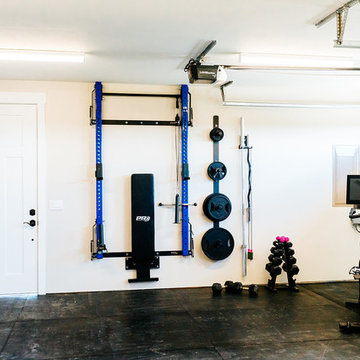
Snap Chic Photography
Modelo de gimnasio multiusos campestre de tamaño medio con paredes blancas y suelo negro
Modelo de gimnasio multiusos campestre de tamaño medio con paredes blancas y suelo negro
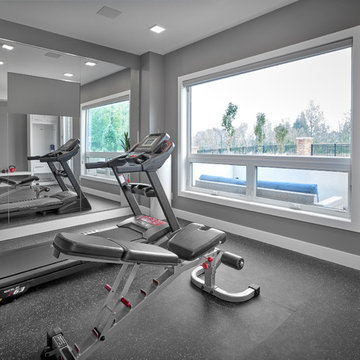
Walk out basement. Fantastic view to look at while exercising. Rubber flooring for minimizing impact. Door to deck.
Modelo de gimnasio multiusos contemporáneo grande con paredes grises y suelo gris
Modelo de gimnasio multiusos contemporáneo grande con paredes grises y suelo gris
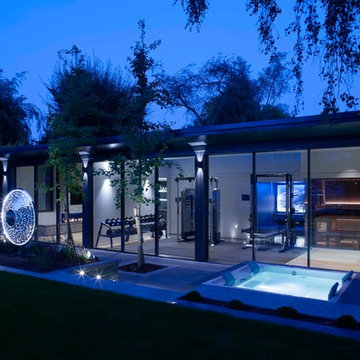
Logan Irvine-MacDougall
Modelo de gimnasio multiusos contemporáneo de tamaño medio con paredes blancas, suelo de madera clara y suelo beige
Modelo de gimnasio multiusos contemporáneo de tamaño medio con paredes blancas, suelo de madera clara y suelo beige

Diseño de gimnasio multiusos actual pequeño con paredes grises, suelo de baldosas de porcelana y suelo beige
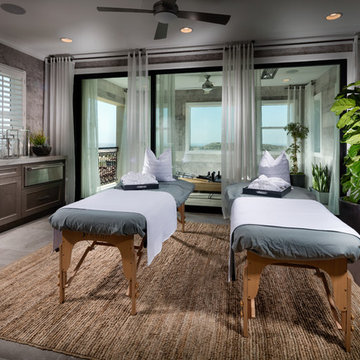
Modelo de gimnasio multiusos mediterráneo grande con paredes grises, suelo de baldosas de cerámica y suelo gris
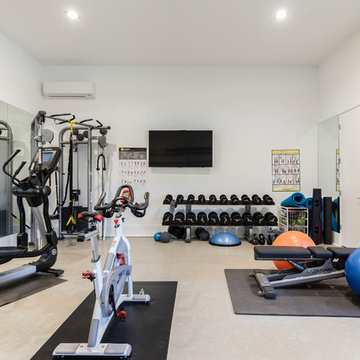
Modelo de gimnasio multiusos contemporáneo de tamaño medio con paredes blancas y suelo gris
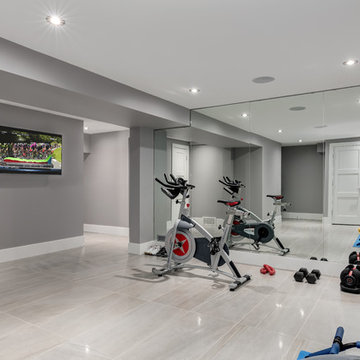
Imagen de gimnasio multiusos contemporáneo con paredes grises, suelo de baldosas de porcelana y suelo gris
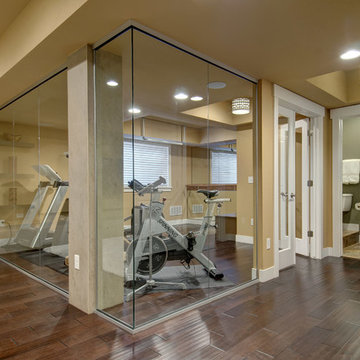
Basement workout area with glass walls and workout equipment. ©Finished Basement Company
Modelo de gimnasio multiusos clásico renovado de tamaño medio con paredes beige, suelo de madera oscura y suelo marrón
Modelo de gimnasio multiusos clásico renovado de tamaño medio con paredes beige, suelo de madera oscura y suelo marrón
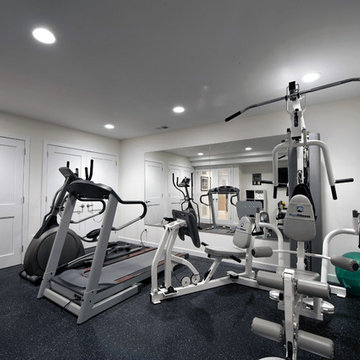
The workout room features plain walls and a rubber floor.
Imagen de gimnasio multiusos contemporáneo de tamaño medio con paredes blancas
Imagen de gimnasio multiusos contemporáneo de tamaño medio con paredes blancas

This extensive home renovation in McLean, VA featured a multi-room transformation. The kitchen, family room and living room were remodeled into an open concept space with beautiful hardwood floors throughout and recessed lighting to enhance the natural light reaching the home. With an emphasis on incorporating reclaimed products into their remodel, these MOSS customers were able to add rustic touches to their home. The home also included a basement remodel, multiple bedroom and bathroom remodels, as well as space for a laundry room, home gym and office.
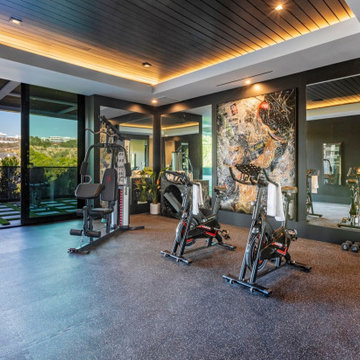
Bundy Drive Brentwood, Los Angeles luxury mansion modern home gym. Photo by Simon Berlyn.
Imagen de gimnasio multiusos minimalista de tamaño medio con paredes multicolor, suelo gris y bandeja
Imagen de gimnasio multiusos minimalista de tamaño medio con paredes multicolor, suelo gris y bandeja
2.976 ideas para gimnasios multiusos
3
