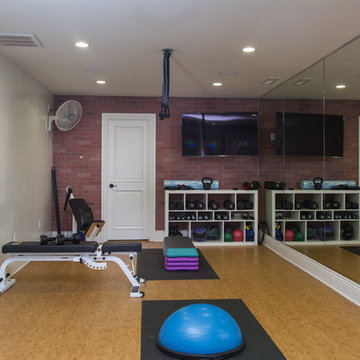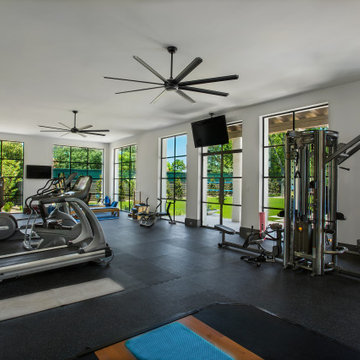233 ideas para gimnasios multiusos negros
Filtrar por
Presupuesto
Ordenar por:Popular hoy
1 - 20 de 233 fotos
Artículo 1 de 3

Josh Caldwell Photography
Imagen de gimnasio multiusos tradicional renovado con paredes beige, moqueta y suelo marrón
Imagen de gimnasio multiusos tradicional renovado con paredes beige, moqueta y suelo marrón
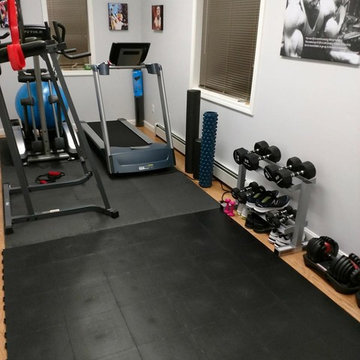
Staylock Orange Peel Texture Tiles in Black
"When doing my P90X3 workouts the puzzle piece mats I had would come apart during plyometrix exercises like jumping or cutting and these stay in place during those workouts, offering a stable platform. These are the mats you want for your P90X or Insanity Beachbody workouts!" - Brian
https://www.greatmats.com/gym-flooring/gym-floor-tile-staylock-black.php

In September of 2015, Boston magazine opened its eleventh Design Home project at Turner Hill, a residential, luxury golf community in Ipswich, MA. The featured unit is a three story residence with an eclectic, sophisticated style. Situated just miles from the ocean, this idyllic residence has top of the line appliances, exquisite millwork, and lush furnishings.
Landry & Arcari Rugs and Carpeting consulted with lead designer Chelsi Christensen and provided over a dozen rugs for this project. For more information about the Design Home, please visit:
http://www.bostonmagazine.com/designhome2015/
Designer: Chelsi Christensen, Design East Interiors,
Photographer: Michael J. Lee

Modelo de gimnasio multiusos industrial con paredes multicolor y suelo gris
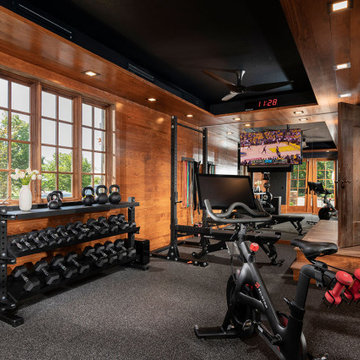
Imagen de gimnasio multiusos de tamaño medio con suelo de corcho, suelo gris y bandeja

Fulfilling a vision of the future to gather an expanding family, the open home is designed for multi-generational use, while also supporting the everyday lifestyle of the two homeowners. The home is flush with natural light and expansive views of the landscape in an established Wisconsin village. Charming European homes, rich with interesting details and fine millwork, inspired the design for the Modern European Residence. The theming is rooted in historical European style, but modernized through simple architectural shapes and clean lines that steer focus to the beautifully aligned details. Ceiling beams, wallpaper treatments, rugs and furnishings create definition to each space, and fabrics and patterns stand out as visual interest and subtle additions of color. A brighter look is achieved through a clean neutral color palette of quality natural materials in warm whites and lighter woods, contrasting with color and patterned elements. The transitional background creates a modern twist on a traditional home that delivers the desired formal house with comfortable elegance.
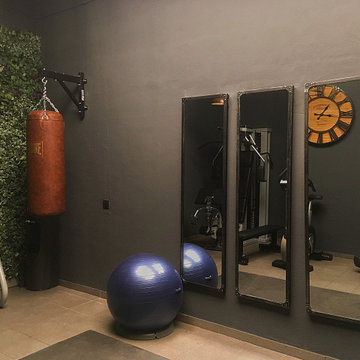
Conversión de un sótano dedicado a almacén a gimnasio professional de estilo industrial, mucho más agradable y chic. Trabajamos con un presupuesto reducido para intentar con lo mínimo hacer el máximo impacto. Para aumentar el nivel de luminosidad, necesario al pintar las paredes tan oscuras, optamos por colocar justo debajo del falso lucernario un gran tramo de espejos para reflejar al máximo la luz.
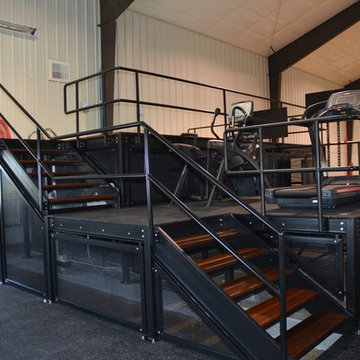
This home gym has everything you'd ever need for a complete workout. And when you're finished exercising, hit the court for a game of hoops. This SwimEx 1000 S swim spa pool is an above ground pool. The owners added metal skirting and a deck around the pool to house their exercise equipment. The beauty of SwimEx pool construction is that these swim spas are self-supporting. All you need is a level slab and you're good to go. Notice the different workout zones in this particular pool. There's a deep well for non-weight bearing exercises, a 99-speed water current on one side of the pool and an integrated treadmill. These smart owners know the benefits of running in the water. Now they are able to run both in and out of the water for ultimate cardio workouts.

Home Gym
Foto de gimnasio multiusos costero de tamaño medio con paredes beige, suelo de linóleo y suelo gris
Foto de gimnasio multiusos costero de tamaño medio con paredes beige, suelo de linóleo y suelo gris
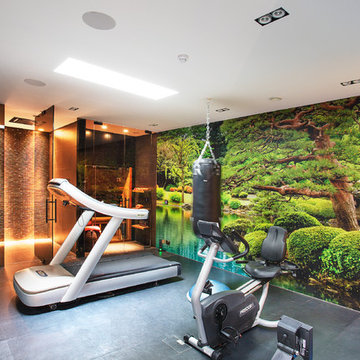
Daniel Swallow
Imagen de gimnasio multiusos minimalista con paredes multicolor y suelo gris
Imagen de gimnasio multiusos minimalista con paredes multicolor y suelo gris

Gianluca Grassano Vittorio Sezzella
Ejemplo de gimnasio multiusos actual grande con paredes grises, suelo de madera en tonos medios y suelo gris
Ejemplo de gimnasio multiusos actual grande con paredes grises, suelo de madera en tonos medios y suelo gris

Ejemplo de gimnasio multiusos tradicional renovado grande con paredes grises, suelo de corcho y suelo negro
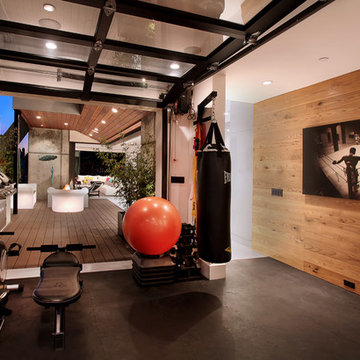
Photographer:Jeri Koegel
Architect: Brandon Architects
Builder : Patterson Custom Homes
Modelo de gimnasio multiusos actual con suelo negro
Modelo de gimnasio multiusos actual con suelo negro
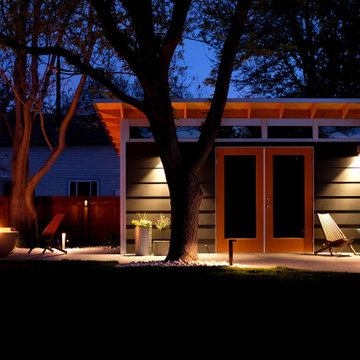
12x18 Signature Series Studio Shed
• Volcano Gray lap siding
• Yam doors
• Natural Eaves (no finish or paint)
• Lifestyle Interior Package
Foto de gimnasio multiusos retro de tamaño medio con paredes blancas y suelo negro
Foto de gimnasio multiusos retro de tamaño medio con paredes blancas y suelo negro

Madison Taylor
Modelo de gimnasio multiusos contemporáneo con paredes grises, moqueta y suelo multicolor
Modelo de gimnasio multiusos contemporáneo con paredes grises, moqueta y suelo multicolor

A cozy space was transformed into an exercise room and enhanced for this purpose as follows: Fluorescent light fixtures recessed into the ceiling provide cool lighting without reducing headroom; windows on three walls balance the natural light and allow for cross ventilation; a mirrored wall widens the appearance of the space and the wood paneled end wall warms the space with the same richness found in the rest of the house.

The client wanted a multifunctional garden room where they could have a Home office and small Gym and work out area, the Garden Room was south facing and they wanted built in blinds within the Bifold doors. We completed the garden room with our in house landscaping team and repurposed existing paving slabs to create a curved path and outside dining area.
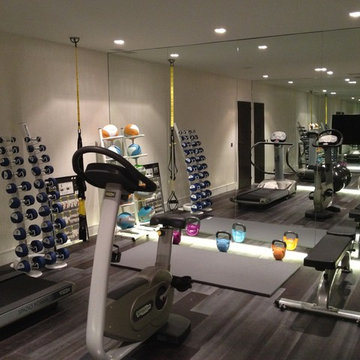
Diseño de gimnasio multiusos actual de tamaño medio con paredes beige, suelo de madera pintada y suelo gris
233 ideas para gimnasios multiusos negros
1
