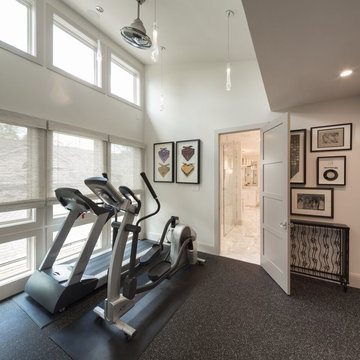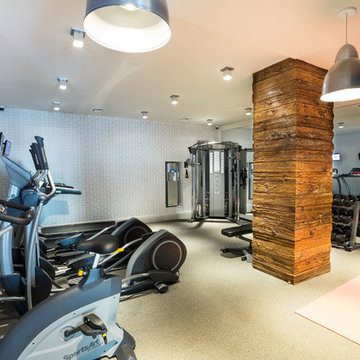62 ideas para gimnasios multiusos naranjas
Filtrar por
Presupuesto
Ordenar por:Popular hoy
1 - 20 de 62 fotos
Artículo 1 de 3

Modelo de gimnasio multiusos actual con paredes beige, suelo de madera clara y suelo beige
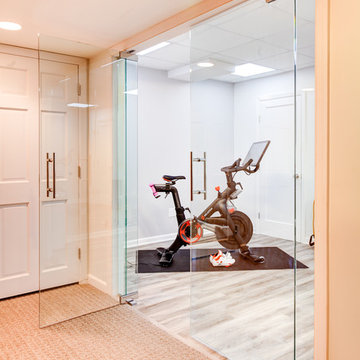
Perfect updated gym space to get in an at-home workout any time of the day.
Peloton, StarMark Cabinetry, Kitchen Intuitions and GlassCrafters Inc..
Chris Veith Photography
Kim Platt, Designer

Photo by Langdon Clay
Diseño de gimnasio multiusos actual de tamaño medio con suelo de madera en tonos medios, paredes marrones y suelo amarillo
Diseño de gimnasio multiusos actual de tamaño medio con suelo de madera en tonos medios, paredes marrones y suelo amarillo

With a personal gym, there's no excuse to not exercise daily! (Designed by Artisan Design Group)
Ejemplo de gimnasio multiusos clásico renovado con paredes grises
Ejemplo de gimnasio multiusos clásico renovado con paredes grises

This 2 bedroom 2 bath home was designed using inspiration from the client as a collaboration between Mantell-Hecathorn Builders and Feeny Architect. This home offers a cool vibe in and out, with fine, homemade furniture by the owner, and Feeny designed steel posts and beams. Since Mantell-Hecathorn Builders is the only builder in Southwest Colorado to certify 100% of their homes to rigorous standards, including Department of Energy Zero Energy Ready, Energy Star, and Indoor airPlus, this home has certified indoor air quality, durability, and is low maintenance.
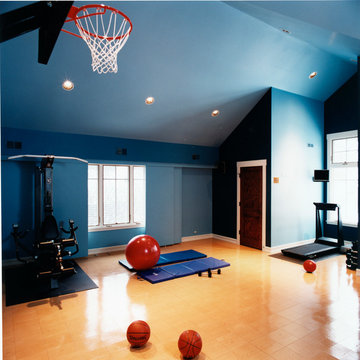
Can you believe we were able to incorporate a half-court basketball area?
Foto de gimnasio multiusos tradicional grande con paredes azules y suelo de madera clara
Foto de gimnasio multiusos tradicional grande con paredes azules y suelo de madera clara
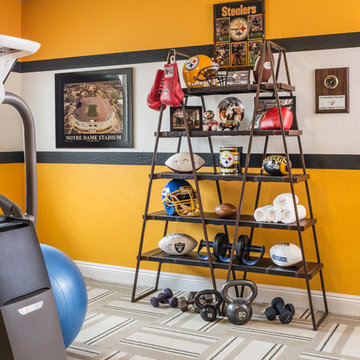
Utilizing carpet tiles from Interface, I created the cushioned yet sustainable flooring needed for the home gym that nicely complimented the Steelers team colors we painted on the walls, along with a team representative logo.
Photography - Grey Crawford
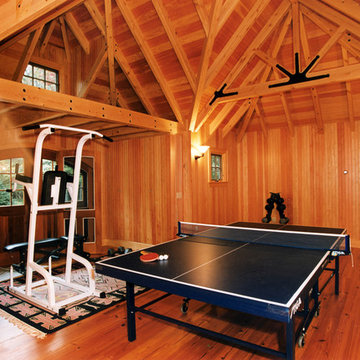
Outbuildings grow out of their particular function and context. Design maintains unity with the main house and yet creates interesting elements to the outbuildings itself, treating it like an accent piece.

Diseño de gimnasio multiusos y negro contemporáneo de tamaño medio con paredes marrones y suelo negro

Photo credit: Charles-Ryan Barber
Architect: Nadav Rokach
Interior Design: Eliana Rokach
Staging: Carolyn Greco at Meredith Baer
Contractor: Building Solutions and Design, Inc.

Sheahan and Quandt Architects
Foto de gimnasio multiusos actual con paredes grises, suelo de madera en tonos medios y suelo naranja
Foto de gimnasio multiusos actual con paredes grises, suelo de madera en tonos medios y suelo naranja

Foto de gimnasio multiusos actual grande con suelo de baldosas de cerámica y paredes beige

This modern, industrial basement renovation includes a conversation sitting area and game room, bar, pool table, large movie viewing area, dart board and large, fully equipped exercise room. The design features stained concrete floors, feature walls and bar fronts of reclaimed pallets and reused painted boards, bar tops and counters of reclaimed pine planks and stripped existing steel columns. Decor includes industrial style furniture from Restoration Hardware, track lighting and leather club chairs of different colors. The client added personal touches of favorite album covers displayed on wall shelves, a multicolored Buzz mascott from Georgia Tech and a unique grid of canvases with colors of all colleges attended by family members painted by the family. Photos are by the architect.
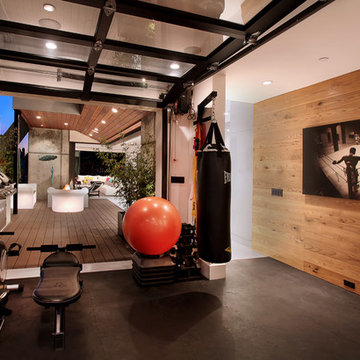
Photographer:Jeri Koegel
Architect: Brandon Architects
Builder : Patterson Custom Homes
Modelo de gimnasio multiusos actual con suelo negro
Modelo de gimnasio multiusos actual con suelo negro
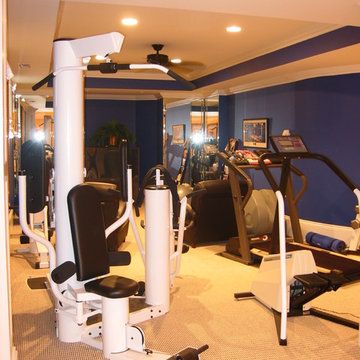
Modelo de gimnasio multiusos de tamaño medio con paredes azules, moqueta y suelo beige
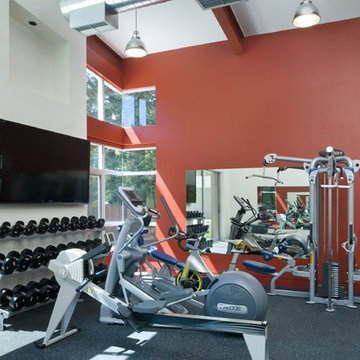
Sharon Risedorph
Diseño de gimnasio multiusos contemporáneo con paredes rojas y suelo gris
Diseño de gimnasio multiusos contemporáneo con paredes rojas y suelo gris
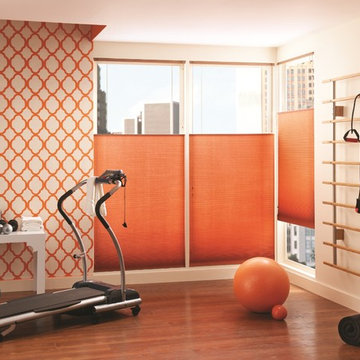
Top Down Bottom Up Cellular Shades
Diseño de gimnasio multiusos actual de tamaño medio con parades naranjas, suelo vinílico y suelo naranja
Diseño de gimnasio multiusos actual de tamaño medio con parades naranjas, suelo vinílico y suelo naranja
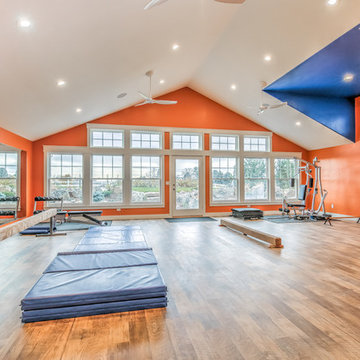
Imagen de gimnasio multiusos actual grande con parades naranjas y suelo de madera en tonos medios
62 ideas para gimnasios multiusos naranjas
1
