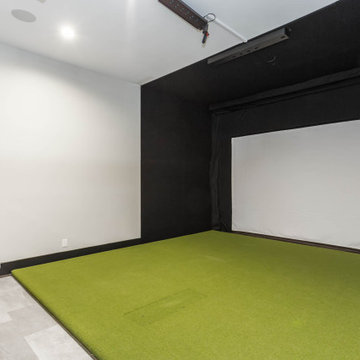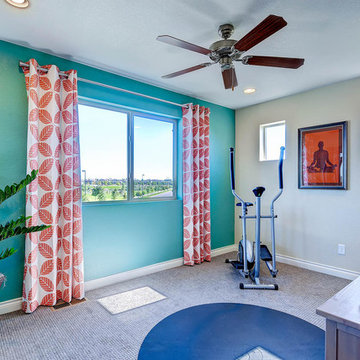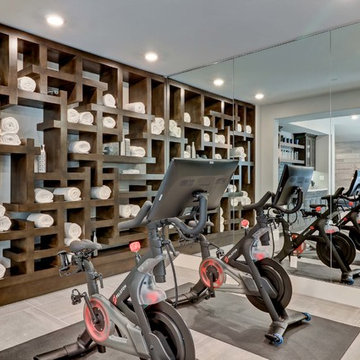118 ideas para gimnasios multiusos verdes
Filtrar por
Presupuesto
Ordenar por:Popular hoy
1 - 20 de 118 fotos
Artículo 1 de 3
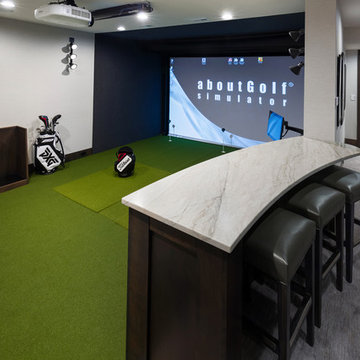
In-home golf simulator.
Diseño de gimnasio multiusos clásico renovado grande con paredes grises, moqueta y suelo verde
Diseño de gimnasio multiusos clásico renovado grande con paredes grises, moqueta y suelo verde
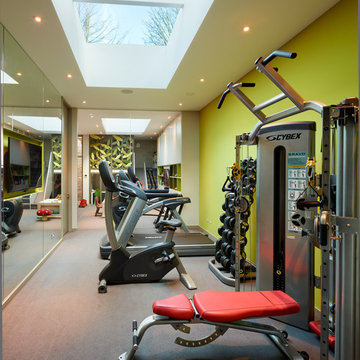
Stylish high performance home gym featuring mirrored wall in front of equipment and glass wall through to children's playroom to keep an eye on youngsters during work-outs.

Modelo de gimnasio multiusos actual con paredes beige, suelo de madera clara y suelo beige

Photo by Langdon Clay
Diseño de gimnasio multiusos actual de tamaño medio con suelo de madera en tonos medios, paredes marrones y suelo amarillo
Diseño de gimnasio multiusos actual de tamaño medio con suelo de madera en tonos medios, paredes marrones y suelo amarillo

Cross-Fit Gym for all of your exercise needs.
Photos: Reel Tour Media
Modelo de gimnasio multiusos minimalista grande con paredes blancas, suelo vinílico, suelo negro y casetón
Modelo de gimnasio multiusos minimalista grande con paredes blancas, suelo vinílico, suelo negro y casetón
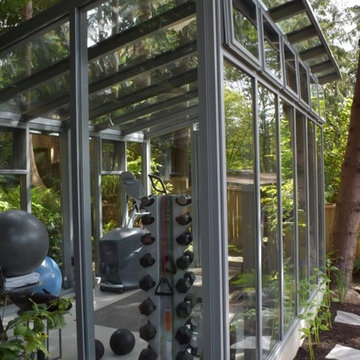
This custom freestanding lean to greenhouse has been converted into an outdoor gym. Rain or shine, the well ventilated space can be an escape to nature but not its elements. 10x14 with luxurious double glass glazing, this structure is a retreat from the everyday.

Stuart Wade, Envision Virtual Tours
The design goal was to produce a corporate or family retreat that could best utilize the uniqueness and seclusion as the only private residence, deep-water hammock directly assessable via concrete bridge in the Southeastern United States.
Little Hawkins Island was seven years in the making from design and permitting through construction and punch out.
The multiple award winning design was inspired by Spanish Colonial architecture with California Mission influences and developed for the corporation or family who entertains. With 5 custom fireplaces, 75+ palm trees, fountain, courtyards, and extensive use of covered outdoor spaces; Little Hawkins Island is truly a Resort Residence that will easily accommodate parties of 250 or more people.
The concept of a “village” was used to promote movement among 4 independent buildings for residents and guests alike to enjoy the year round natural beauty and climate of the Golden Isles.
The architectural scale and attention to detail throughout the campus is exemplary.
From the heavy mud set Spanish barrel tile roof to the monolithic solid concrete portico with its’ custom carved cartouche at the entrance, every opportunity was seized to match the style and grace of the best properties built in a bygone era.
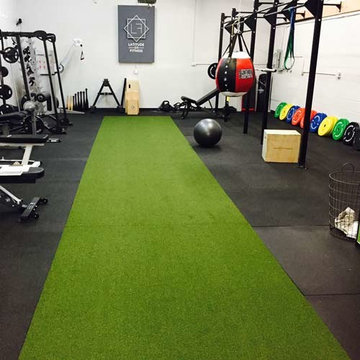
Turf Athletic Padded Floor Roll has a 3mm nylon turf layer with a 12mm rubber backing. The turf floor is used for conditioning drills. This fitness room also installed 4x6 Foot Eco Rubber Mats for equipment and weightlifting areas. https://www.greatmats.com/padded-turf/indoor-padded-turf-athletic-flooring-roll-15.php https://www.greatmats.com/rubber-floor-mats/rubber-mats-4x6ft-34-natural.php
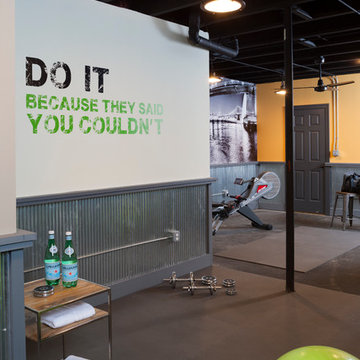
Talon Construction remodeled the basement of this North Potomac, MD 20878 to a wonderful home gym using our design-build remodeling process
Foto de gimnasio multiusos moderno de tamaño medio con paredes amarillas
Foto de gimnasio multiusos moderno de tamaño medio con paredes amarillas
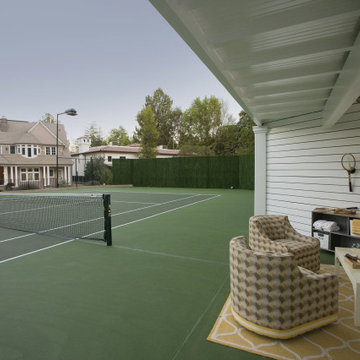
Ejemplo de gimnasio multiusos clásico renovado extra grande con paredes blancas, suelo de cemento y suelo verde

Diseño de gimnasio multiusos actual pequeño con paredes grises, suelo de baldosas de porcelana y suelo beige
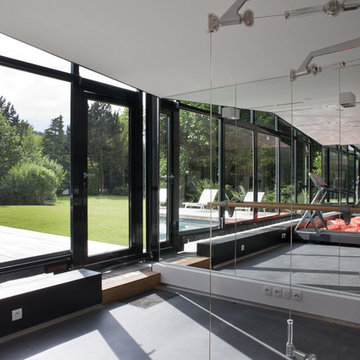
Olivier Chabaud
Diseño de gimnasio multiusos contemporáneo con suelo gris
Diseño de gimnasio multiusos contemporáneo con suelo gris

Diseño de gimnasio multiusos y negro contemporáneo de tamaño medio con paredes marrones y suelo negro

Gianluca Grassano Vittorio Sezzella
Ejemplo de gimnasio multiusos actual grande con paredes grises, suelo de madera en tonos medios y suelo gris
Ejemplo de gimnasio multiusos actual grande con paredes grises, suelo de madera en tonos medios y suelo gris

This modern, industrial basement renovation includes a conversation sitting area and game room, bar, pool table, large movie viewing area, dart board and large, fully equipped exercise room. The design features stained concrete floors, feature walls and bar fronts of reclaimed pallets and reused painted boards, bar tops and counters of reclaimed pine planks and stripped existing steel columns. Decor includes industrial style furniture from Restoration Hardware, track lighting and leather club chairs of different colors. The client added personal touches of favorite album covers displayed on wall shelves, a multicolored Buzz mascott from Georgia Tech and a unique grid of canvases with colors of all colleges attended by family members painted by the family. Photos are by the architect.
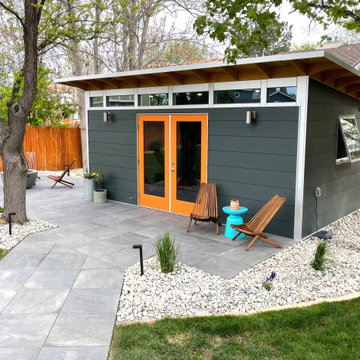
12x18 Signature Series Studio Shed
• Volcano Gray lap siding
• Yam doors
• Natural Eaves (no finish or paint)
• Lifestyle Interior Package
Foto de gimnasio multiusos vintage de tamaño medio con paredes blancas y suelo negro
Foto de gimnasio multiusos vintage de tamaño medio con paredes blancas y suelo negro
118 ideas para gimnasios multiusos verdes
1
