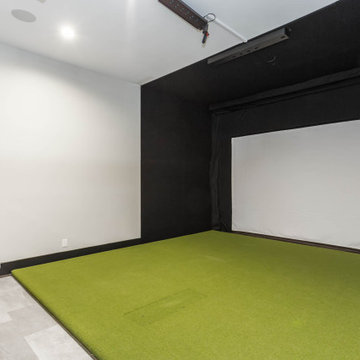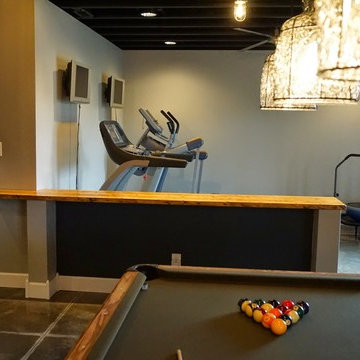352 ideas para gimnasios multiusos modernos
Filtrar por
Presupuesto
Ordenar por:Popular hoy
1 - 20 de 352 fotos
Artículo 1 de 3

Louisa, San Clemente Coastal Modern Architecture
The brief for this modern coastal home was to create a place where the clients and their children and their families could gather to enjoy all the beauty of living in Southern California. Maximizing the lot was key to unlocking the potential of this property so the decision was made to excavate the entire property to allow natural light and ventilation to circulate through the lower level of the home.
A courtyard with a green wall and olive tree act as the lung for the building as the coastal breeze brings fresh air in and circulates out the old through the courtyard.
The concept for the home was to be living on a deck, so the large expanse of glass doors fold away to allow a seamless connection between the indoor and outdoors and feeling of being out on the deck is felt on the interior. A huge cantilevered beam in the roof allows for corner to completely disappear as the home looks to a beautiful ocean view and Dana Point harbor in the distance. All of the spaces throughout the home have a connection to the outdoors and this creates a light, bright and healthy environment.
Passive design principles were employed to ensure the building is as energy efficient as possible. Solar panels keep the building off the grid and and deep overhangs help in reducing the solar heat gains of the building. Ultimately this home has become a place that the families can all enjoy together as the grand kids create those memories of spending time at the beach.
Images and Video by Aandid Media.
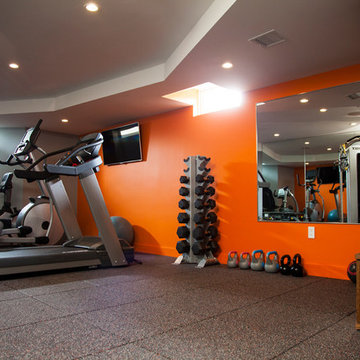
Pat Piasecki
Modelo de gimnasio multiusos minimalista de tamaño medio con parades naranjas
Modelo de gimnasio multiusos minimalista de tamaño medio con parades naranjas

Cross-Fit Gym for all of your exercise needs.
Photos: Reel Tour Media
Modelo de gimnasio multiusos minimalista grande con paredes blancas, suelo vinílico, suelo negro y casetón
Modelo de gimnasio multiusos minimalista grande con paredes blancas, suelo vinílico, suelo negro y casetón

Serenity Indian Wells luxury modern mansion sensory deprivation float tank. Photo by William MacCollum.
Imagen de gimnasio multiusos minimalista de tamaño medio con paredes blancas, suelo blanco y bandeja
Imagen de gimnasio multiusos minimalista de tamaño medio con paredes blancas, suelo blanco y bandeja
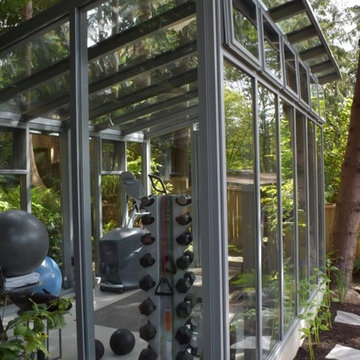
This custom freestanding lean to greenhouse has been converted into an outdoor gym. Rain or shine, the well ventilated space can be an escape to nature but not its elements. 10x14 with luxurious double glass glazing, this structure is a retreat from the everyday.
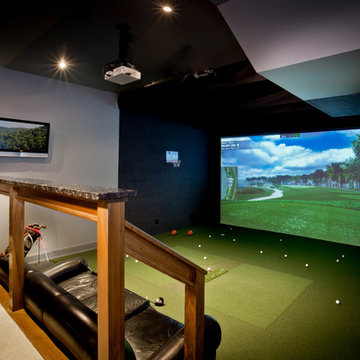
Don Schulte Photography
Diseño de gimnasio multiusos minimalista grande con paredes beige, moqueta y suelo verde
Diseño de gimnasio multiusos minimalista grande con paredes beige, moqueta y suelo verde
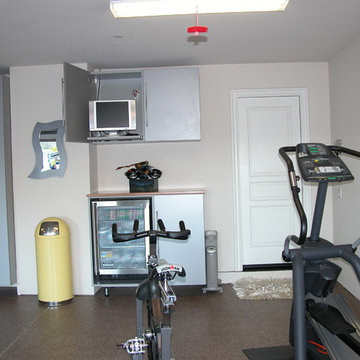
Garage gym solution. Garage Solutions, Inc.
Modelo de gimnasio multiusos moderno de tamaño medio
Modelo de gimnasio multiusos moderno de tamaño medio

Foto de gimnasio multiusos moderno grande con paredes grises y suelo negro
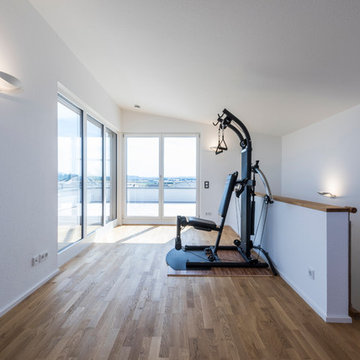
Fitnessraum im Penthouse
KitzlingerHaus
Diseño de gimnasio multiusos moderno de tamaño medio con paredes blancas y suelo de madera en tonos medios
Diseño de gimnasio multiusos moderno de tamaño medio con paredes blancas y suelo de madera en tonos medios
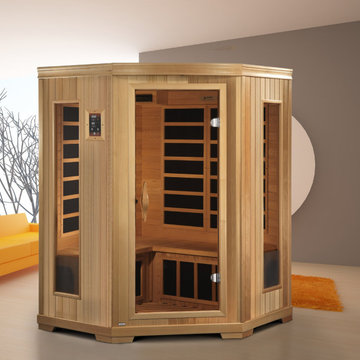
3 Person capacity
Exterior dimensions (WDH): 53.2" x 53.2" x 77" (roof overhang: add 3.6")
Interior dimensions (WDH): 49.3" x 49.3" x 69"
Radio w/CD and MP3 auxiliary connection
Interior and exterior LED control panel
Natural hemlock wood construction
Electrical service: 120V/20amp (consult a certified electrician)
Exterior Ambient Lighting
Clasp together assembly
10 Carbon Tech heaters
Tempered glass door
Interior reading/chromotherapy lighting system
Roof vent
Sauna weigh: 350 lbs.
Shipping weight: 485 lbs.
Ships in 3 boxes
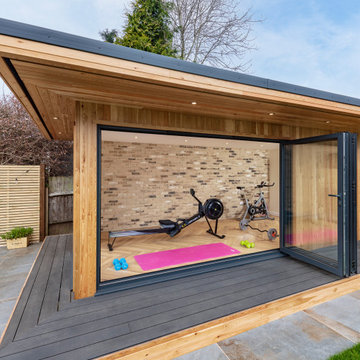
Diseño de gimnasio multiusos minimalista de tamaño medio con suelo de madera clara y suelo marrón
A home gym is a great addition to any modern home. This large room offers ample space to add equipment for weight training for to simple stretch out for yoga days. A wall of mirrors allows you to focus on your movements and ensure correct form. The attached bath offers a steam shower for post workout clean ups and a dry sauna for sore muscles.
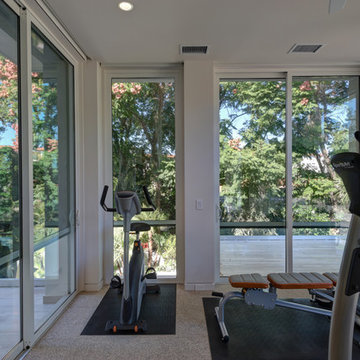
Modelo de gimnasio multiusos moderno de tamaño medio con paredes blancas, moqueta y suelo beige
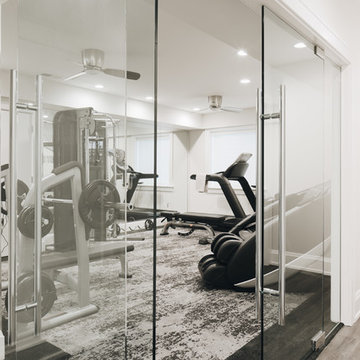
Photo by Stoffer Photography
Diseño de gimnasio multiusos minimalista pequeño con paredes grises, moqueta y suelo multicolor
Diseño de gimnasio multiusos minimalista pequeño con paredes grises, moqueta y suelo multicolor
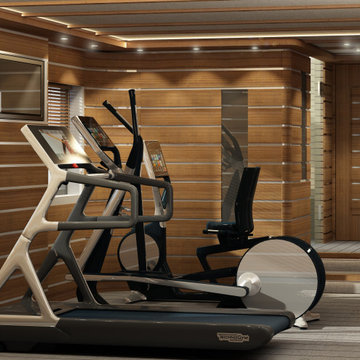
Diseño de gimnasio multiusos moderno de tamaño medio con paredes marrones, suelo de madera clara y suelo gris
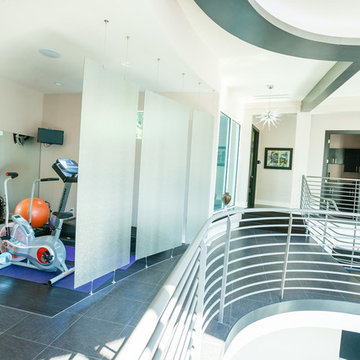
Photography by Chris Redd
Imagen de gimnasio multiusos moderno pequeño con paredes beige y suelo de baldosas de porcelana
Imagen de gimnasio multiusos moderno pequeño con paredes beige y suelo de baldosas de porcelana
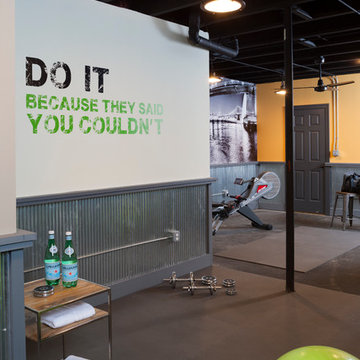
Talon Construction remodeled the basement of this North Potomac, MD 20878 to a wonderful home gym using our design-build remodeling process
Foto de gimnasio multiusos moderno de tamaño medio con paredes amarillas
Foto de gimnasio multiusos moderno de tamaño medio con paredes amarillas
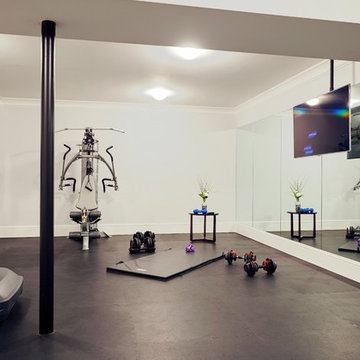
Chris Harder
Ejemplo de gimnasio multiusos moderno de tamaño medio con paredes grises y suelo negro
Ejemplo de gimnasio multiusos moderno de tamaño medio con paredes grises y suelo negro
352 ideas para gimnasios multiusos modernos
1
