16.428 ideas para fachadas multicolor
Filtrar por
Presupuesto
Ordenar por:Popular hoy
1 - 20 de 16.428 fotos
Artículo 1 de 2
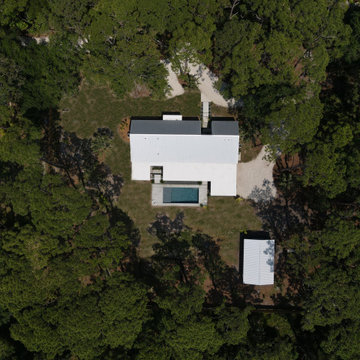
Diseño de fachada de casa multicolor y gris contemporánea de tamaño medio de una planta con revestimientos combinados, tejado a dos aguas y tejado de metal

The Holloway blends the recent revival of mid-century aesthetics with the timelessness of a country farmhouse. Each façade features playfully arranged windows tucked under steeply pitched gables. Natural wood lapped siding emphasizes this homes more modern elements, while classic white board & batten covers the core of this house. A rustic stone water table wraps around the base and contours down into the rear view-out terrace.
Inside, a wide hallway connects the foyer to the den and living spaces through smooth case-less openings. Featuring a grey stone fireplace, tall windows, and vaulted wood ceiling, the living room bridges between the kitchen and den. The kitchen picks up some mid-century through the use of flat-faced upper and lower cabinets with chrome pulls. Richly toned wood chairs and table cap off the dining room, which is surrounded by windows on three sides. The grand staircase, to the left, is viewable from the outside through a set of giant casement windows on the upper landing. A spacious master suite is situated off of this upper landing. Featuring separate closets, a tiled bath with tub and shower, this suite has a perfect view out to the rear yard through the bedroom's rear windows. All the way upstairs, and to the right of the staircase, is four separate bedrooms. Downstairs, under the master suite, is a gymnasium. This gymnasium is connected to the outdoors through an overhead door and is perfect for athletic activities or storing a boat during cold months. The lower level also features a living room with a view out windows and a private guest suite.
Architect: Visbeen Architects
Photographer: Ashley Avila Photography
Builder: AVB Inc.

Diseño de fachada de casa multicolor y gris tradicional renovada extra grande de dos plantas con revestimientos combinados, tejado a dos aguas, tejado de teja de madera y panel y listón
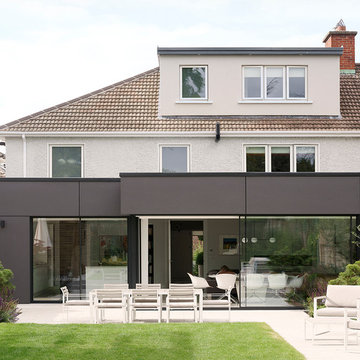
Ruth Maria Murphy & Donal Murphy
Ejemplo de fachada de casa multicolor contemporánea de tres plantas con revestimientos combinados, tejado a cuatro aguas y tejado de teja de madera
Ejemplo de fachada de casa multicolor contemporánea de tres plantas con revestimientos combinados, tejado a cuatro aguas y tejado de teja de madera

Design by SAOTA
Architects in Association TKD Architects
Engineers Acor Consultants
Modelo de fachada de casa multicolor contemporánea de dos plantas con revestimiento de hormigón y tejado plano
Modelo de fachada de casa multicolor contemporánea de dos plantas con revestimiento de hormigón y tejado plano
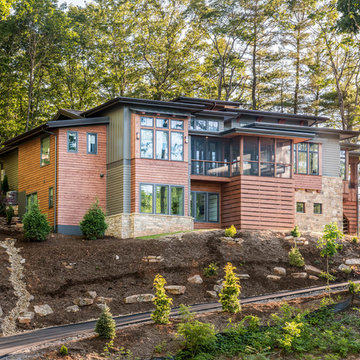
Diseño de fachada de casa multicolor rural grande de tres plantas con revestimientos combinados

Be ready for a warm welcome with this Fiberon Composite Cladding gated entrance in the color Ipe. This is a popular color choice because of its dramatic streaking and warm undertones that are sure to make a statement. Fiberon Composite is great for vertical, horizontal and diagonal applications.
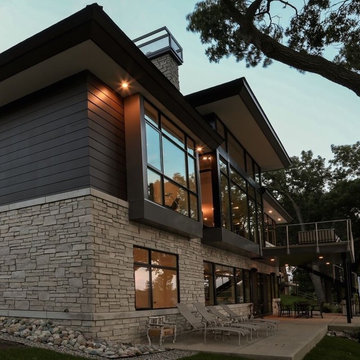
Diseño de fachada de casa multicolor minimalista grande de dos plantas con revestimientos combinados, tejado a cuatro aguas y tejado de teja de madera

Diseño de fachada de casa multicolor y gris actual de dos plantas con revestimientos combinados y tejado de un solo tendido

Adding a touch of modernity in a long-established neighborhood, the owner chose Munjoy Hill for his new family home. A multi-unit with two apartments, the second floor is rented while the third and fourth floors are reserved for the owner and family.
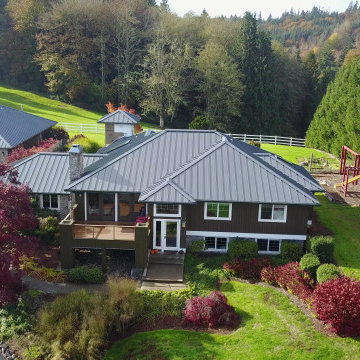
A Washington State homeowner selected Steelscape’s Eternal Collection® Urban Slate to uplift the style of their home with a stunning new roof. Built in 1993, this home featured an original teal roof with outdated, inferior paint technology.
The striking new roof features Steelscape’s Urban Slate on a classic standing seam profile. Urban Slate is a semi translucent finish which provides a deeper color that changes dynamically with daylight. This engaging color in conjunction with the clean, crisp lines of the standing seam profile uplift the curb appeal of this home and improve the integration of the home with its lush environment.
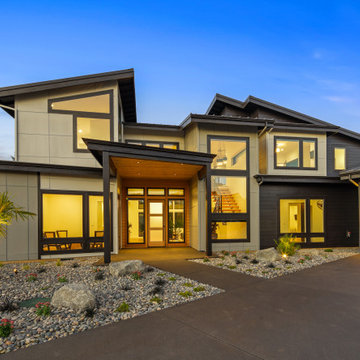
Imagen de fachada de casa multicolor y negra moderna grande de dos plantas con revestimientos combinados, techo de mariposa y tejado de metal
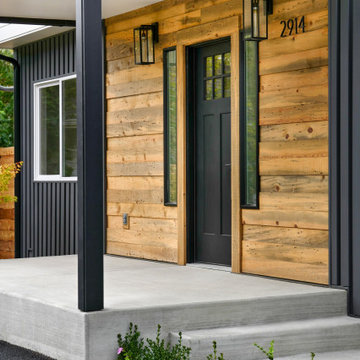
Beautiful reclaimed wood siding provides warmth and light amid the darker accent colors of the entry door, column and soffits.
Ejemplo de fachada de casa multicolor contemporánea de tamaño medio de dos plantas con revestimientos combinados
Ejemplo de fachada de casa multicolor contemporánea de tamaño medio de dos plantas con revestimientos combinados
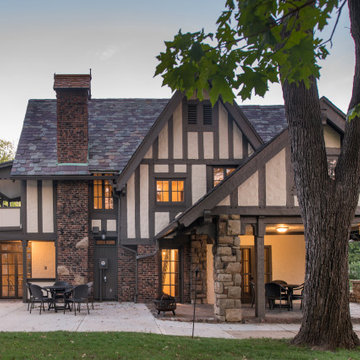
Traditional Tudor with brick, stone and half-timbering with stucco siding has an artistic random-patterned clipped-edge slate roof. The chimney was used to ventilate the incinerator and the coal-burning furnace. It needed to be repaired and capped off. Check out the next slide for the rooftop design inspiration.

Studio McGee's New McGee Home featuring Tumbled Natural Stones, Painted brick, and Lap Siding.
Foto de fachada de casa multicolor y marrón clásica renovada grande de dos plantas con revestimientos combinados, tejado a dos aguas, tejado de teja de madera y panel y listón
Foto de fachada de casa multicolor y marrón clásica renovada grande de dos plantas con revestimientos combinados, tejado a dos aguas, tejado de teja de madera y panel y listón
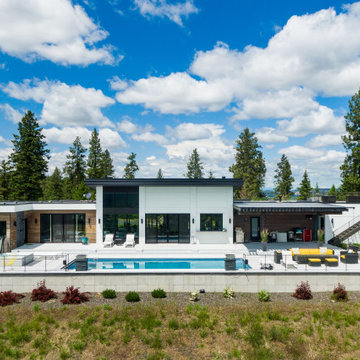
Foto de fachada de casa negra y multicolor actual de dos plantas con tejado plano, tejado de metal y revestimientos combinados
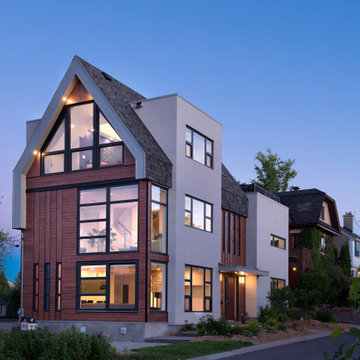
Foto de fachada de casa pareada multicolor moderna grande de tres plantas con revestimiento de hormigón, tejado a dos aguas y tejado de teja de madera

Ejemplo de fachada de casa multicolor contemporánea extra grande de dos plantas con revestimiento de madera

Modern luxury home design with stucco and stone accents. The contemporary home design is capped with a bronze metal roof.
Ejemplo de fachada de casa multicolor actual extra grande de dos plantas con revestimiento de estuco, tejado a cuatro aguas y tejado de metal
Ejemplo de fachada de casa multicolor actual extra grande de dos plantas con revestimiento de estuco, tejado a cuatro aguas y tejado de metal

Foto de fachada de casa multicolor y marrón mediterránea extra grande de dos plantas con revestimientos combinados y tejado de teja de barro
16.428 ideas para fachadas multicolor
1