853 ideas para fachadas multicolor y negras
Filtrar por
Presupuesto
Ordenar por:Popular hoy
1 - 20 de 853 fotos
Artículo 1 de 3

mid-century mailbox at street view
Imagen de fachada de casa multicolor y negra vintage de tamaño medio de dos plantas con todos los materiales de revestimiento, tejado de varios materiales y tejado a dos aguas
Imagen de fachada de casa multicolor y negra vintage de tamaño medio de dos plantas con todos los materiales de revestimiento, tejado de varios materiales y tejado a dos aguas

Black and white exterior for modern scandinavian farmhouse.
Ejemplo de fachada de casa multicolor y negra de estilo de casa de campo de dos plantas con revestimientos combinados y panel y listón
Ejemplo de fachada de casa multicolor y negra de estilo de casa de campo de dos plantas con revestimientos combinados y panel y listón

For the siding scope of work at this project we proposed the following labor and materials:
Tyvek House Wrap WRB
James Hardie Cement fiber siding and soffit
Metal flashing at head of windows/doors
Metal Z,H,X trim
Flashing tape
Caulking/spackle/sealant
Galvanized fasteners
Primed white wood trim
All labor, tools, and equipment to complete this scope of work.

Ejemplo de fachada de casa multicolor y negra industrial grande de tres plantas con revestimiento de aglomerado de cemento, tejado de teja de madera y panel y listón

galina coeda
Diseño de fachada de casa multicolor y negra actual grande de dos plantas con revestimiento de madera, tejado plano, tejado de metal, tablilla y escaleras
Diseño de fachada de casa multicolor y negra actual grande de dos plantas con revestimiento de madera, tejado plano, tejado de metal, tablilla y escaleras

Modelo de fachada de casa multicolor y negra moderna de tamaño medio de dos plantas con revestimiento de madera, tejado plano, tejado de metal y tablilla
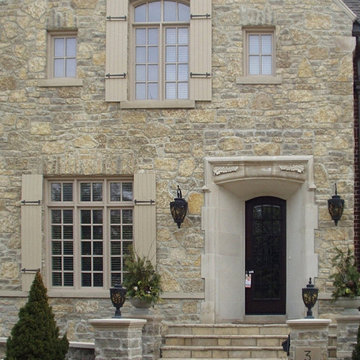
Chateau is a beautiful tumbled natural limestone veneer that pairs beautifully with brick on this french country style home. Chateau is a tumbled thin veneer blend of natural limestone faces. The finished veneer showcases both the large irregular bedfaces along with the more linear split face pieces. The idea to blend the limestone faces and use a tumbled finish was initially put together by an architect in search of a stone that looks similar to the French countryside. The pieces have the gorgeous old-world look provided by the tumbled stone. The blend looks natural and as nature intended as all the stone in Chateau is from the same quarry. Walking through the quarry, you are able to see all the stone faces together and this is the exact natural look we are able to recreate in this real stone veneer.

Foto de fachada de casa multicolor y negra moderna grande de dos plantas con revestimientos combinados, techo de mariposa y tejado de metal

Diseño de fachada de casa multicolor y negra de dos plantas con revestimientos combinados, tejado a dos aguas, tejado de metal y tablilla

Modern Brick House, Indianapolis, Windcombe Neighborhood - Christopher Short, Derek Mills, Paul Reynolds, Architects, HAUS Architecture + WERK | Building Modern - Construction Managers - Architect Custom Builders

The exterior has CertainTeed Monogram Seagrass Siding, the gables have Board and Batten CertainTeed 7” Herringbone, trimmed in white. The front porch is done in White Vinyl Polyrail in. Shingles are Owens Corning TrueDefinition-Driftwood. All windows are Anderson Windows. The front entry door is a Smooth-Star Shaker-Style Fiberglass Door w/Simulated Divided Lite Low E Glass.

Ejemplo de fachada de casa multicolor y negra minimalista de tamaño medio de una planta con revestimiento de aglomerado de cemento y tablilla

The exteriors of a new modern farmhouse home construction in Manakin-Sabot, VA.
Diseño de fachada de casa multicolor y negra de estilo de casa de campo grande con revestimientos combinados, tejado a dos aguas, tejado de varios materiales y panel y listón
Diseño de fachada de casa multicolor y negra de estilo de casa de campo grande con revestimientos combinados, tejado a dos aguas, tejado de varios materiales y panel y listón
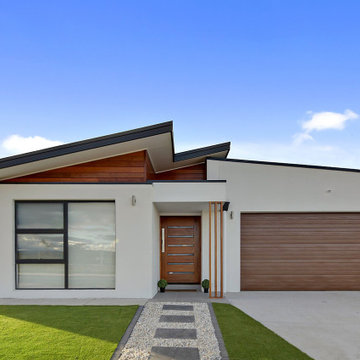
Imagen de fachada de casa multicolor y negra contemporánea grande de una planta con revestimientos combinados y tejado de un solo tendido
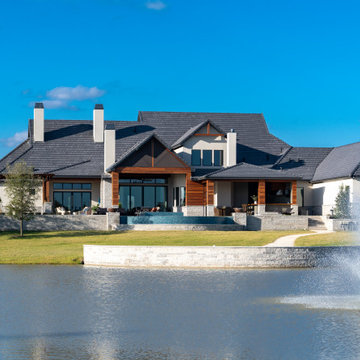
Diseño de fachada de casa multicolor y negra tradicional extra grande de tres plantas con revestimiento de piedra

This residence is a vila with a modern pool, offering a perfect blend of comfort and style. The exterior exudes a touch of luxury, and the villa comes with its own charming garden. The pool house is a highlight, boasting a generously sized pool and providing a picturesque exterior view. The outdoor space is adorned with palm trees, and a well-crafted entry gate welcomes you. Take a moment to unwind on the comfortable outdoor furniture, including pool lounge chairs, surrounded by a lush green lawn.
This two-storey vila has thoughtfully designed interiors, featuring simple yet inviting lighting arrangements. The living spaces are adorned with practical and stylish elements, including pool lighting and ceiling lights. A central coffee table serves as a focal point for relaxation and socializing. The exterior design is complemented by a large sliding door, seamlessly connecting the indoor and outdoor spaces. This home offers a harmonious balance of functionality and aesthetic appeal for a comfortable and enjoyable living experience.
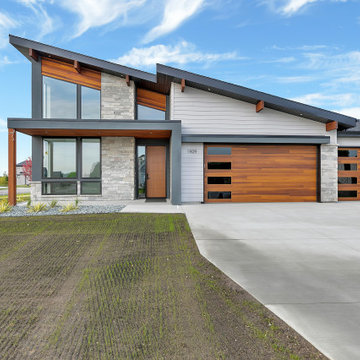
Diseño de fachada de casa multicolor y negra minimalista pequeña de una planta con tejado de un solo tendido y tejado de teja de madera

Explore urban luxury living in this new build along the scenic Midland Trace Trail, featuring modern industrial design, high-end finishes, and breathtaking views.
The exterior of this 2,500-square-foot home showcases urban design, boasting sleek shades of gray that define its contemporary allure.
Project completed by Wendy Langston's Everything Home interior design firm, which serves Carmel, Zionsville, Fishers, Westfield, Noblesville, and Indianapolis.
For more about Everything Home, see here: https://everythinghomedesigns.com/
To learn more about this project, see here:
https://everythinghomedesigns.com/portfolio/midland-south-luxury-townhome-westfield/
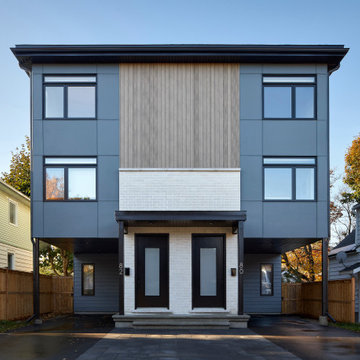
Imagen de fachada de casa multicolor y negra escandinava de tres plantas con revestimiento de aglomerado de cemento, tejado plano y tejado de varios materiales

Imagen de fachada de casa multicolor y negra minimalista de tamaño medio de dos plantas con revestimientos combinados, techo de mariposa y tablilla
853 ideas para fachadas multicolor y negras
1