162 ideas para fachadas multicolor con techo verde
Filtrar por
Presupuesto
Ordenar por:Popular hoy
1 - 20 de 162 fotos
Artículo 1 de 3

The Yin-Yang House is a net-zero energy single-family home in a quiet Venice, CA neighborhood. The design objective was to create a space for a large and growing family with several children, which would create a calm, relaxed and organized environment that emphasizes public family space. The home also serves as a place to entertain, and a welcoming space for teenagers as they seek social space with friends.
The home is organized around a series of courtyards and other outdoor spaces that integrate with the interior of the house. Facing the street the house appears to be solid. However, behind the steel entry door is a courtyard, which reveals the indoor-outdoor nature of the house behind the solid exterior. From the entry courtyard, the entire space to the rear garden wall can be seen; the first clue of the home’s spatial connection between inside and out. These spaces are designed for entertainment, and the 40 foot sliding glass door to the living room enhances the harmonic relationship of the main room, allowing the owners to host many guests without the feeling of being overburdened.
The tensions of the house’s exterior are subtly underscored by a 12-inch steel band that hews close to, but sometimes rises above or falls below the floor line of the second floor – a continuous loop moving inside and out like a pen that is never lifted from the page, but reinforces the intent to spatially weave together the indoors with the outside as a single space.
Scale manipulation also plays a formal role in the design of the structure. From the rear, the house appears to be a single-story volume. The large master bedroom window and the outdoor steps are scaled to support this illusion. It is only when the steps are animated with people that one realizes the true scale of the house is two stories.
The kitchen is the heart of the house, with an open working area that allows the owner, an accomplished chef, to converse with friends while cooking. Bedrooms are intentionally designed to be very small and simple; allowing for larger public spaces, emphasizing the family over individual domains. The breakfast room looks across an outdoor courtyard to the guest room/kids playroom, establishing a visual connection while defining the separation of uses. The children can play outdoors while under adult supervision from the dining area or the office, or do homework in the office while adults occupy the adjacent outdoor or indoor space.
Many of the materials used, including the bamboo interior, composite stone and tile countertops and bathroom finishes are recycled, and reinforce the environmental DNA of the house, which also has a green roof. Blown-in cellulose insulation, radiant heating and a host of other sustainable features aids in the performance of the building’s heating and cooling.
The active systems in the home include a 12 KW solar photovoltaic panel system, the largest such residential system available on the market. The solar panels also provide shade from the sun, preventing the house from becoming overheated. The owners have been in the home for over nine months and have yet to receive a power bill.

Danish modern design showcases spectacular views of the Park City area in this recent project. The interior designer/homeowner and her family worked closely with Park City Design + Build to create what she describes as a “study in transparent, indoor/outdoor mountain living.” Large LiftSlides, a pivot door, glass walls and other units, all in Zola’s Thermo Alu75™ line, frame views and give easy access to the outdoors, while complementing the sleek but warm palette and design.
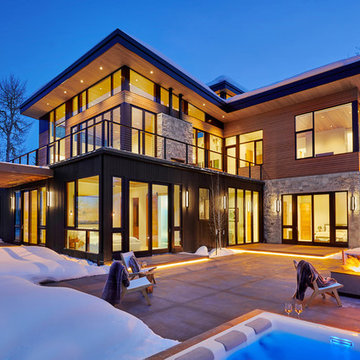
Diseño de fachada de casa multicolor actual grande de dos plantas con revestimiento de madera, tejado plano y techo verde
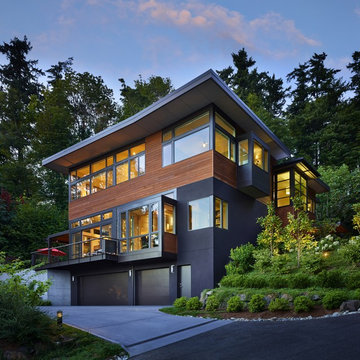
Benjamin Benschneider
Diseño de fachada de casa multicolor contemporánea grande de tres plantas con revestimiento de madera, tejado plano y techo verde
Diseño de fachada de casa multicolor contemporánea grande de tres plantas con revestimiento de madera, tejado plano y techo verde
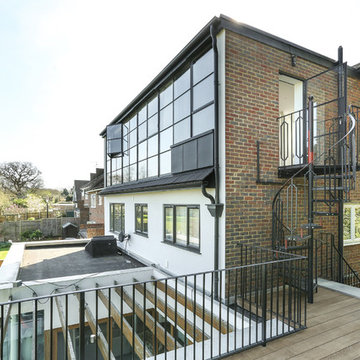
Photography by Alex Maguire Photography
This house had been re built over the past 12 years. We were asked to redesign the attic to create a new master bedroom with a bathroom and a walk in wardrobe.
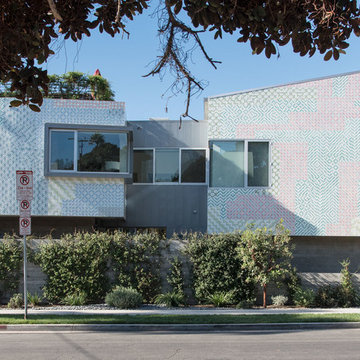
Josh Targownik
Ejemplo de fachada de casa pareada multicolor minimalista de tamaño medio a niveles con revestimientos combinados, tejado plano y techo verde
Ejemplo de fachada de casa pareada multicolor minimalista de tamaño medio a niveles con revestimientos combinados, tejado plano y techo verde
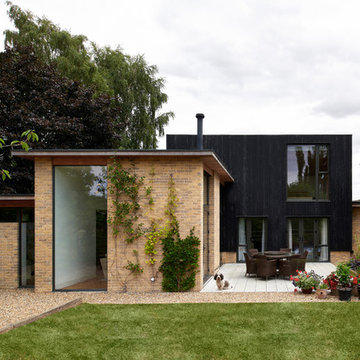
Adam Carter Photography
Ejemplo de fachada de casa multicolor actual de tamaño medio de dos plantas con tejado plano, techo verde y revestimientos combinados
Ejemplo de fachada de casa multicolor actual de tamaño medio de dos plantas con tejado plano, techo verde y revestimientos combinados
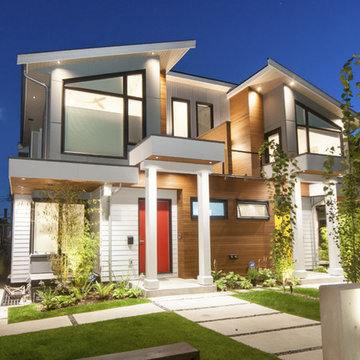
Modelo de fachada de casa multicolor contemporánea de tamaño medio de dos plantas con revestimientos combinados, tejado a dos aguas y techo verde
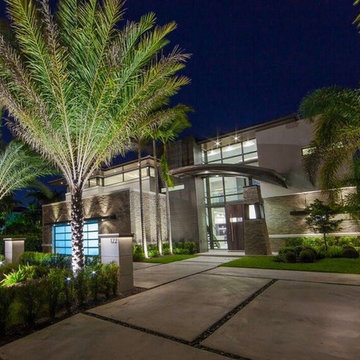
Modelo de fachada de casa multicolor actual grande de dos plantas con revestimientos combinados, tejado plano y techo verde
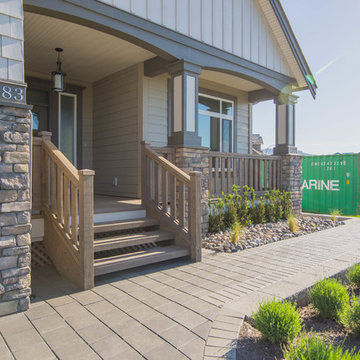
Photos by Sapphire Creative
Modelo de fachada de casa multicolor actual grande de tres plantas con revestimiento de aglomerado de cemento, tejado a dos aguas y techo verde
Modelo de fachada de casa multicolor actual grande de tres plantas con revestimiento de aglomerado de cemento, tejado a dos aguas y techo verde
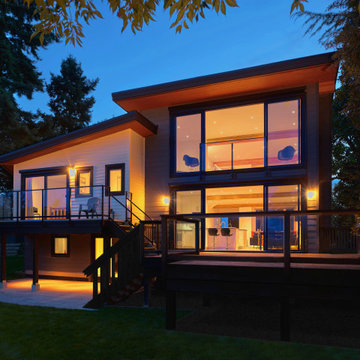
At roughly 1,600 sq.ft. of existing living space, this modest 1971 split level home was too small for the family living there and in need of updating. Modifications to the existing roof line, adding a half 2nd level, and adding a new entry effected an overall change in building form. New finishes inside and out complete the alterations, creating a fresh new look. The sloping site drops away to the east, resulting in incredible views from all levels. From the clean, crisp interior spaces expansive glazing frames the VISTA.
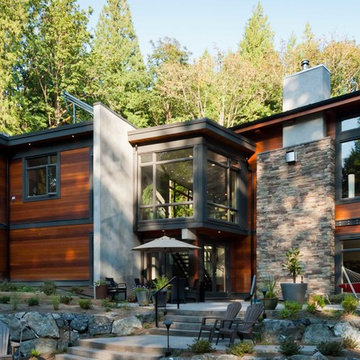
Su Casa Design featuring Westeck Windows and Doors Products
Imagen de fachada de casa multicolor de estilo americano grande de dos plantas con revestimientos combinados, tejado plano y techo verde
Imagen de fachada de casa multicolor de estilo americano grande de dos plantas con revestimientos combinados, tejado plano y techo verde

Landscape walls frame the exterior spaces that flank the breezeway connecting the house to the garage. © Jeffrey Totaro, photographer
Foto de fachada de casa multicolor minimalista grande de una planta con revestimiento de piedra, tejado a dos aguas y techo verde
Foto de fachada de casa multicolor minimalista grande de una planta con revestimiento de piedra, tejado a dos aguas y techo verde
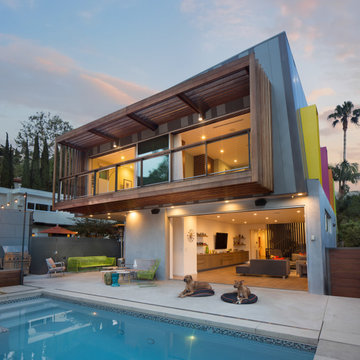
Ejemplo de fachada de casa multicolor moderna de tamaño medio de dos plantas con revestimiento de metal, tejado plano y techo verde
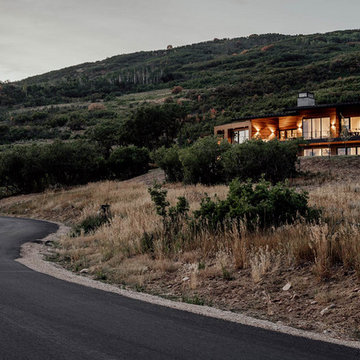
Axboe Residence at twilight.
Diseño de fachada de casa multicolor contemporánea grande de dos plantas con revestimientos combinados, tejado plano y techo verde
Diseño de fachada de casa multicolor contemporánea grande de dos plantas con revestimientos combinados, tejado plano y techo verde
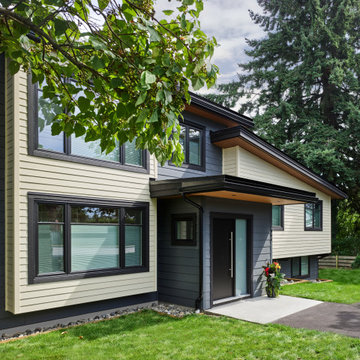
At roughly 1,600 sq.ft. of existing living space, this modest 1971 split level home was too small for the family living there and in need of updating. Modifications to the existing roof line, adding a half 2nd level, and adding a new entry effected an overall change in building form. New finishes inside and out complete the alterations, creating a fresh new look. The sloping site drops away to the east, resulting in incredible views from all levels. From the clean, crisp interior spaces expansive glazing frames the VISTA.
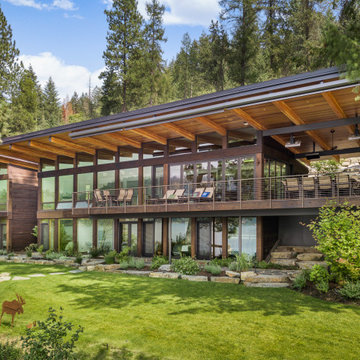
Foto de fachada de casa multicolor contemporánea grande de dos plantas con revestimientos combinados, tejado plano y techo verde
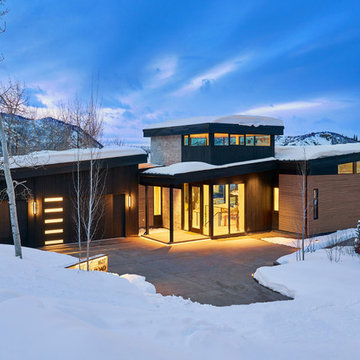
Foto de fachada de casa multicolor actual grande de dos plantas con revestimiento de madera, tejado plano y techo verde
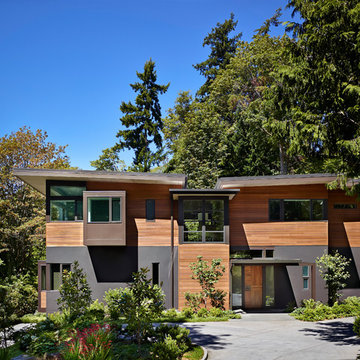
Benjamin Benschneider
Imagen de fachada de casa multicolor contemporánea grande de tres plantas con revestimiento de madera, tejado plano y techo verde
Imagen de fachada de casa multicolor contemporánea grande de tres plantas con revestimiento de madera, tejado plano y techo verde
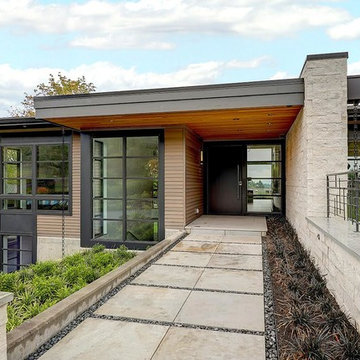
Foto de fachada de casa multicolor actual grande de dos plantas con revestimientos combinados, tejado plano y techo verde
162 ideas para fachadas multicolor con techo verde
1