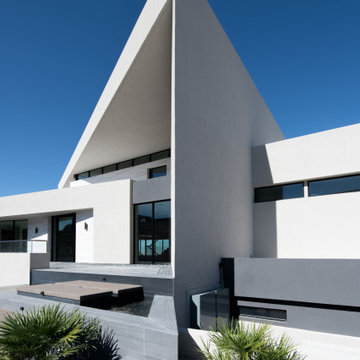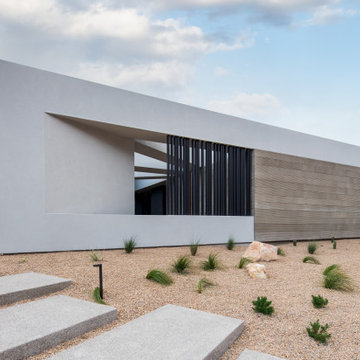130 ideas para fachadas multicolor
Filtrar por
Presupuesto
Ordenar por:Popular hoy
1 - 20 de 130 fotos
Artículo 1 de 3

Modelo de fachada de casa multicolor de estilo de casa de campo de dos plantas con tejado a dos aguas y tejado de teja de madera
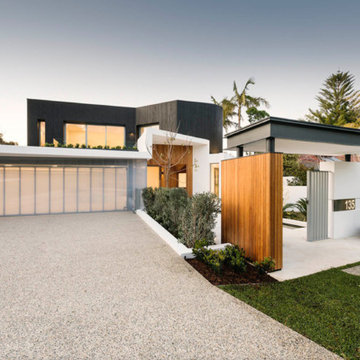
Diseño de fachada de casa multicolor contemporánea de dos plantas con revestimientos combinados y tejado plano

Front elevation of the design. Materials include: random rubble stonework with cornerstones, traditional lap siding at the central massing, standing seam metal roof with wood shingles (Wallaba wood provides a 'class A' fire rating).

Архитектурное решение дома в посёлке Лесная усадьба в основе своей очень просто. Перпендикулярно к главному двускатному объёму примыкают по бокам (несимметрично) 2 двускатных ризалита. С каждой стороны одновременно видно два высоких доминирующих щипца. Благодаря достаточно большим уклонам кровли и вертикальной разрезке окон и декора, на близком расстоянии фасады воспринимаются более устремлёнными вверх. Это же подчёркивается множеством монолитных колонн, поддерживающих высокую открытую террасу на уровне 1 этажа (участок имеет ощутимый уклон). Но на дальнем расстоянии воспринимается преобладающий горизонтальный силуэт дома. На это же работает мощный приземистый объём примыкающего гаража.
В декоре фасадов выделены массивные плоскости искусственного камня и штукатурки, делающие форму более цельной, простой и также подчёркивающие вертикальность линий. Они разбиваются большими плоскостями окон в деревянных рамах.

Diseño de fachada de casa multicolor campestre de dos plantas con revestimientos combinados, tejado a cuatro aguas y tejado de teja de madera

Who lives there: Asha Mevlana and her Havanese dog named Bali
Location: Fayetteville, Arkansas
Size: Main house (400 sq ft), Trailer (160 sq ft.), 1 loft bedroom, 1 bath
What sets your home apart: The home was designed specifically for my lifestyle.
My inspiration: After reading the book, "The Life Changing Magic of Tidying," I got inspired to just live with things that bring me joy which meant scaling down on everything and getting rid of most of my possessions and all of the things that I had accumulated over the years. I also travel quite a bit and wanted to live with just what I needed.
About the house: The L-shaped house consists of two separate structures joined by a deck. The main house (400 sq ft), which rests on a solid foundation, features the kitchen, living room, bathroom and loft bedroom. To make the small area feel more spacious, it was designed with high ceilings, windows and two custom garage doors to let in more light. The L-shape of the deck mirrors the house and allows for the two separate structures to blend seamlessly together. The smaller "amplified" structure (160 sq ft) is built on wheels to allow for touring and transportation. This studio is soundproof using recycled denim, and acts as a recording studio/guest bedroom/practice area. But it doesn't just look like an amp, it actually is one -- just plug in your instrument and sound comes through the front marine speakers onto the expansive deck designed for concerts.
My favorite part of the home is the large kitchen and the expansive deck that makes the home feel even bigger. The deck also acts as a way to bring the community together where local musicians perform. I love having a the amp trailer as a separate space to practice music. But I especially love all the light with windows and garage doors throughout.
Design team: Brian Crabb (designer), Zack Giffin (builder, custom furniture) Vickery Construction (builder) 3 Volve Construction (builder)
Design dilemmas: Because the city wasn’t used to having tiny houses there were certain rules that didn’t quite make sense for a tiny house. I wasn’t allowed to have stairs leading up to the loft, only ladders were allowed. Since it was built, the city is beginning to revisit some of the old rules and hopefully things will be changing.
Photo cred: Don Shreve

Ejemplo de fachada de casa multicolor minimalista grande con tejado de un solo tendido, revestimiento de madera y tablilla

Diseño de fachada de casa multicolor minimalista de tamaño medio de dos plantas con revestimientos combinados y tejado plano

Diseño de fachada de casa multicolor contemporánea de dos plantas con revestimientos combinados y tejado plano

外観
車の趣味のご主人のための、ビルトインガレージのある家。
ツーバイフォー構造で車二台分の開口幅を確保するために、「門型フレーム」を採用しています。
2階バルコニーのほかに、ルーフバルコニーをご希望されたので、片流れの大屋根とパラペットのスクエアを組み合わせたシルエットになりました。
ダイナミックなカタチがシャープになりすぎないよう、ツートンカラーのダーク色のサイディングは「織物」の柄のような優しい素材感のあるものに。
Modelo de fachada de casa multicolor contemporánea de dos plantas con revestimientos combinados
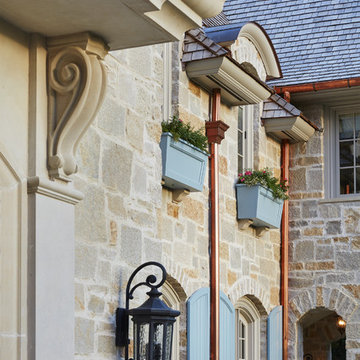
Builder: John Kraemer & Sons | Architecture: Charlie & Co. Design | Interior Design: Martha O'Hara Interiors | Landscaping: TOPO | Photography: Gaffer Photography
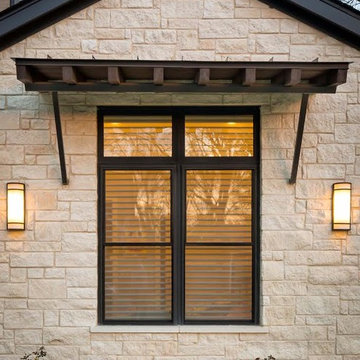
Ejemplo de fachada de casa multicolor clásica renovada grande de dos plantas con revestimientos combinados y tejado a dos aguas
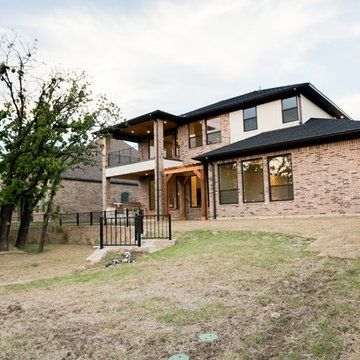
Ariana with ANM Photography. www.anmphoto.com
Diseño de fachada de casa multicolor minimalista grande de dos plantas con revestimiento de ladrillo, tejado a la holandesa y tejado de metal
Diseño de fachada de casa multicolor minimalista grande de dos plantas con revestimiento de ladrillo, tejado a la holandesa y tejado de metal
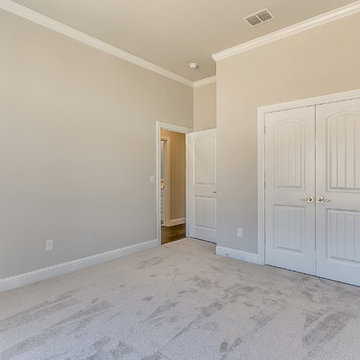
Here in the top of the hill country, clients are looking for a transitional look with great empty nester function. Many buyers have sold ranches and want to move to brand new homes. Ann Bridgman of Just the Thing Decorating chose finishes for these Le Paris spec homes.
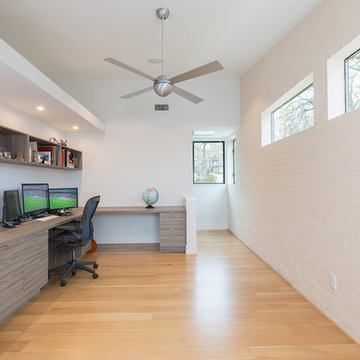
Office / study
Modelo de fachada de casa multicolor moderna de tamaño medio a niveles con revestimiento de ladrillo, tejado de un solo tendido y tejado de metal
Modelo de fachada de casa multicolor moderna de tamaño medio a niveles con revestimiento de ladrillo, tejado de un solo tendido y tejado de metal
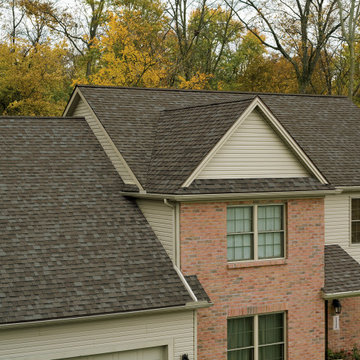
Foto de fachada de casa multicolor y marrón clásica con tejado de teja de madera
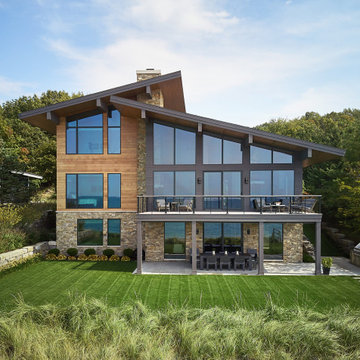
Modelo de fachada de casa multicolor minimalista de tres plantas con revestimientos combinados y tejado de un solo tendido
130 ideas para fachadas multicolor
1
