5.443 ideas para fachadas multicolor con tejado a dos aguas
Filtrar por
Presupuesto
Ordenar por:Popular hoy
1 - 20 de 5443 fotos
Artículo 1 de 3

Our Modern Farmhouse features large windows, tall peaks and a mixture of exterior materials.
Diseño de fachada de casa multicolor clásica renovada grande de dos plantas con revestimientos combinados, tejado a dos aguas, tejado de varios materiales y escaleras
Diseño de fachada de casa multicolor clásica renovada grande de dos plantas con revestimientos combinados, tejado a dos aguas, tejado de varios materiales y escaleras

Klopf Architecture and Outer space Landscape Architects designed a new warm, modern, open, indoor-outdoor home in Los Altos, California. Inspired by mid-century modern homes but looking for something completely new and custom, the owners, a couple with two children, bought an older ranch style home with the intention of replacing it.
Created on a grid, the house is designed to be at rest with differentiated spaces for activities; living, playing, cooking, dining and a piano space. The low-sloping gable roof over the great room brings a grand feeling to the space. The clerestory windows at the high sloping roof make the grand space light and airy.
Upon entering the house, an open atrium entry in the middle of the house provides light and nature to the great room. The Heath tile wall at the back of the atrium blocks direct view of the rear yard from the entry door for privacy.
The bedrooms, bathrooms, play room and the sitting room are under flat wing-like roofs that balance on either side of the low sloping gable roof of the main space. Large sliding glass panels and pocketing glass doors foster openness to the front and back yards. In the front there is a fenced-in play space connected to the play room, creating an indoor-outdoor play space that could change in use over the years. The play room can also be closed off from the great room with a large pocketing door. In the rear, everything opens up to a deck overlooking a pool where the family can come together outdoors.
Wood siding travels from exterior to interior, accentuating the indoor-outdoor nature of the house. Where the exterior siding doesn’t come inside, a palette of white oak floors, white walls, walnut cabinetry, and dark window frames ties all the spaces together to create a uniform feeling and flow throughout the house. The custom cabinetry matches the minimal joinery of the rest of the house, a trim-less, minimal appearance. Wood siding was mitered in the corners, including where siding meets the interior drywall. Wall materials were held up off the floor with a minimal reveal. This tight detailing gives a sense of cleanliness to the house.
The garage door of the house is completely flush and of the same material as the garage wall, de-emphasizing the garage door and making the street presentation of the house kinder to the neighborhood.
The house is akin to a custom, modern-day Eichler home in many ways. Inspired by mid-century modern homes with today’s materials, approaches, standards, and technologies. The goals were to create an indoor-outdoor home that was energy-efficient, light and flexible for young children to grow. This 3,000 square foot, 3 bedroom, 2.5 bathroom new house is located in Los Altos in the heart of the Silicon Valley.
Klopf Architecture Project Team: John Klopf, AIA, and Chuang-Ming Liu
Landscape Architect: Outer space Landscape Architects
Structural Engineer: ZFA Structural Engineers
Staging: Da Lusso Design
Photography ©2018 Mariko Reed
Location: Los Altos, CA
Year completed: 2017

Modern Bungalows Infill Development Project. 3 Dwellings modern shotgun style homes consisting of 2 Bedrooms, 2 Baths + a loft over the Living Areas.
Modelo de fachada de casa multicolor contemporánea pequeña de dos plantas con revestimiento de aglomerado de cemento, tejado a dos aguas y tejado de varios materiales
Modelo de fachada de casa multicolor contemporánea pequeña de dos plantas con revestimiento de aglomerado de cemento, tejado a dos aguas y tejado de varios materiales

Imagen de fachada multicolor y gris rural grande de tres plantas con revestimientos combinados, tejado a dos aguas y tejado de teja de madera

The suspended porch overhang detail was designed to coordinate with a new rain screen application, using Timber Tech Azek vintage collection mahogany finish siding. Defining the first and second floor is a black metal I-beam detail that continues across the front of the home and ties into the front porch overhang perfectly.
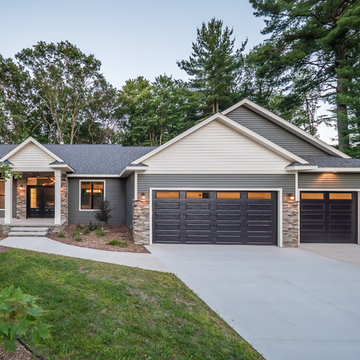
Imagen de fachada de casa multicolor contemporánea pequeña de una planta con revestimientos combinados, tejado a dos aguas y tejado de teja de madera
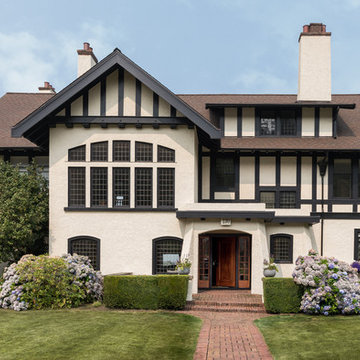
Haris Kenjar Photography and Design
Modelo de fachada de casa multicolor de estilo americano de tamaño medio de dos plantas con tejado de teja de madera y tejado a dos aguas
Modelo de fachada de casa multicolor de estilo americano de tamaño medio de dos plantas con tejado de teja de madera y tejado a dos aguas
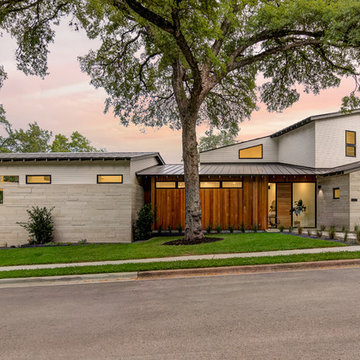
Imagen de fachada de casa multicolor nórdica grande de dos plantas con revestimientos combinados, tejado a dos aguas y tejado de metal
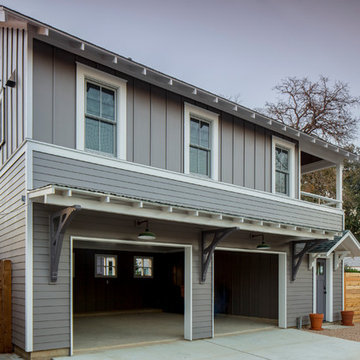
Tre Dunham
Design by Donna Osborn
Diseño de fachada multicolor de estilo americano pequeña de dos plantas con revestimientos combinados y tejado a dos aguas
Diseño de fachada multicolor de estilo americano pequeña de dos plantas con revestimientos combinados y tejado a dos aguas
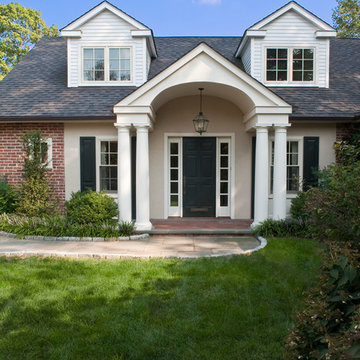
Bates Photography
Foto de fachada de casa multicolor clásica de tamaño medio de dos plantas con revestimientos combinados, tejado a dos aguas y tejado de teja de madera
Foto de fachada de casa multicolor clásica de tamaño medio de dos plantas con revestimientos combinados, tejado a dos aguas y tejado de teja de madera

Another view of the front entry and courtyard. Use of different materials helps to highlight the homes contemporary take on a NW lodge style home
Imagen de fachada de casa multicolor rural grande de dos plantas con revestimiento de piedra, tejado a dos aguas y tejado de teja de madera
Imagen de fachada de casa multicolor rural grande de dos plantas con revestimiento de piedra, tejado a dos aguas y tejado de teja de madera
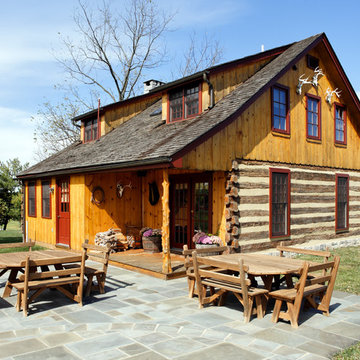
Greg Hadley Photography
Diseño de fachada de casa multicolor rústica de tamaño medio de dos plantas con revestimiento de madera, tejado a dos aguas y tejado de teja de madera
Diseño de fachada de casa multicolor rústica de tamaño medio de dos plantas con revestimiento de madera, tejado a dos aguas y tejado de teja de madera
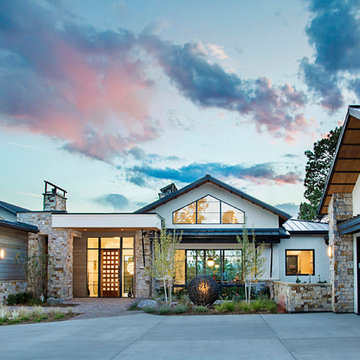
Playful colors jump out from their white background, cozy outdoor spaces contrast with widescreen mountain panoramas, and industrial metal details find their home on light stucco facades. Elements that might at first seem contradictory have been combined into a fresh, harmonized whole. Welcome to Paradox Ranch.
Photos by: J. Walters Photography

Diseño de fachada de casa multicolor y negra de dos plantas con revestimientos combinados, tejado a dos aguas, tejado de metal y tablilla

Imagen de fachada de casa multicolor rural de tres plantas con revestimientos combinados, tejado a dos aguas y tejado de varios materiales
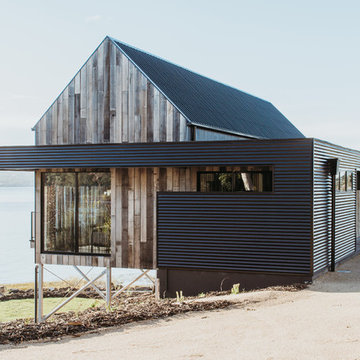
Anjie Blair Photography
Ejemplo de fachada de casa multicolor contemporánea de una planta con revestimientos combinados, tejado a dos aguas y tejado de metal
Ejemplo de fachada de casa multicolor contemporánea de una planta con revestimientos combinados, tejado a dos aguas y tejado de metal

Ejemplo de fachada de casa multicolor moderna grande de dos plantas con revestimientos combinados, tejado a dos aguas y tejado de metal
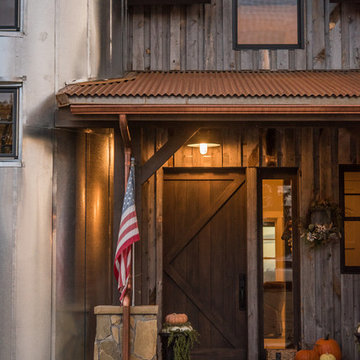
Foto de fachada de casa multicolor campestre grande de dos plantas con revestimientos combinados, tejado a dos aguas y tejado de teja de madera
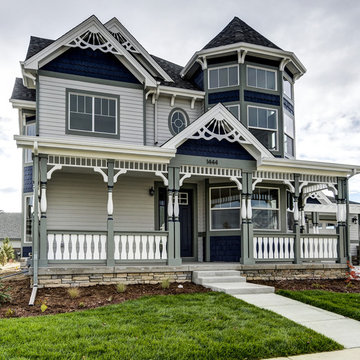
Diseño de fachada de casa multicolor clásica de dos plantas con revestimiento de madera, tejado a dos aguas y tejado de teja de madera
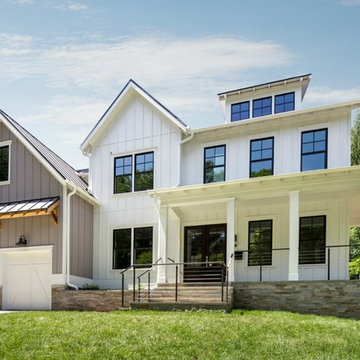
Foto de fachada de casa multicolor campestre grande de tres plantas con revestimientos combinados, tejado a dos aguas y tejado de metal
5.443 ideas para fachadas multicolor con tejado a dos aguas
1