102 ideas para fachadas multicolor y blancas
Filtrar por
Presupuesto
Ordenar por:Popular hoy
1 - 20 de 102 fotos
Artículo 1 de 3

Modern three level home with large timber look window screes an random stone cladding.
Modelo de fachada de casa multicolor y blanca contemporánea grande de tres plantas con revestimiento de piedra y tejado plano
Modelo de fachada de casa multicolor y blanca contemporánea grande de tres plantas con revestimiento de piedra y tejado plano

Modern Contemporary Villa exterior with black aluminum tempered full pane windows and doors, that brings in natural lighting. Featuring contrasting textures on the exterior with stucco, limestone and teak. Cans and black exterior sconces to bring light to exterior. Landscaping with beautiful hedge bushes, arborvitae trees, fresh sod and japanese cherry blossom. 4 car garage seen at right and concrete 25 car driveway. Custom treated lumber retention wall.

The driving force behind this design was the blade wall to the ground floor street elevation, which concealed the house's functionality, leaving an element of mystery whilst featuring decorative patterns within the brickwork.
– DGK Architects
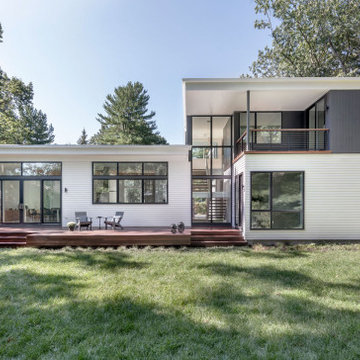
Our clients wanted to replace an existing suburban home with a modern house at the same Lexington address where they had lived for years. The structure the clients envisioned would complement their lives and integrate the interior of the home with the natural environment of their generous property. The sleek, angular home is still a respectful neighbor, especially in the evening, when warm light emanates from the expansive transparencies used to open the house to its surroundings. The home re-envisions the suburban neighborhood in which it stands, balancing relationship to the neighborhood with an updated aesthetic.
The floor plan is arranged in a “T” shape which includes a two-story wing consisting of individual studies and bedrooms and a single-story common area. The two-story section is arranged with great fluidity between interior and exterior spaces and features generous exterior balconies. A staircase beautifully encased in glass stands as the linchpin between the two areas. The spacious, single-story common area extends from the stairwell and includes a living room and kitchen. A recessed wooden ceiling defines the living room area within the open plan space.
Separating common from private spaces has served our clients well. As luck would have it, construction on the house was just finishing up as we entered the Covid lockdown of 2020. Since the studies in the two-story wing were physically and acoustically separate, zoom calls for work could carry on uninterrupted while life happened in the kitchen and living room spaces. The expansive panes of glass, outdoor balconies, and a broad deck along the living room provided our clients with a structured sense of continuity in their lives without compromising their commitment to aesthetically smart and beautiful design.
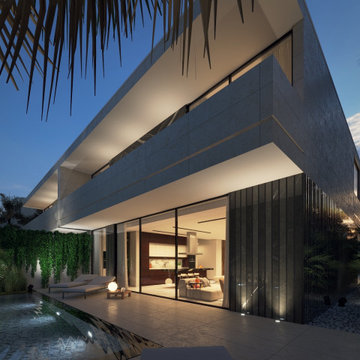
Modern twin villa design in Saudi Arabia with backyard swimming pool and decorative waterfall fountain. Luxury and rich look with marble and travertine stone finishes. Decorative pool at the fancy entrance group. Detailed design by xzoomproject.

Bighorn Palm Desert luxury home with modern architectural design. Photo by William MacCollum.
Diseño de fachada de casa multicolor y blanca minimalista grande de una planta con revestimientos combinados y tejado plano
Diseño de fachada de casa multicolor y blanca minimalista grande de una planta con revestimientos combinados y tejado plano

a board-formed concrete wall accentuated by minimalist landscaping adds architectural interest, while providing for privacy at the exterior entry stair
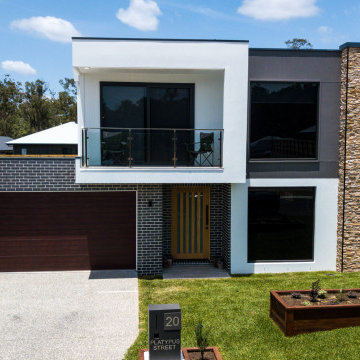
Imagen de fachada de casa multicolor y blanca moderna de dos plantas con revestimiento de ladrillo, tejado plano y tejado de metal
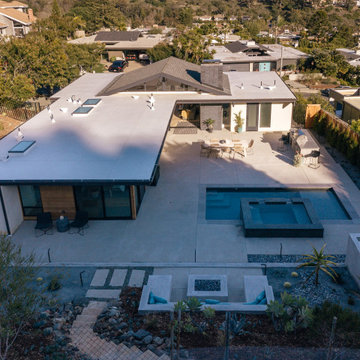
aerial perspective of rear yard and new outdoor dining, kitchen, and pool area
Modelo de fachada de casa multicolor y blanca vintage de tamaño medio de una planta con revestimiento de madera, tejado plano y tejado de varios materiales
Modelo de fachada de casa multicolor y blanca vintage de tamaño medio de una planta con revestimiento de madera, tejado plano y tejado de varios materiales
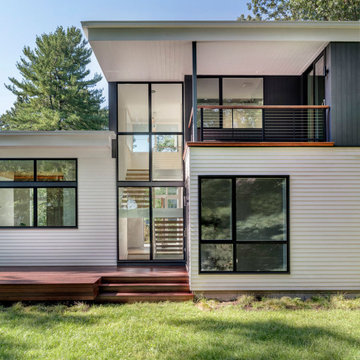
Our clients wanted to replace an existing suburban home with a modern house at the same Lexington address where they had lived for years. The structure the clients envisioned would complement their lives and integrate the interior of the home with the natural environment of their generous property. The sleek, angular home is still a respectful neighbor, especially in the evening, when warm light emanates from the expansive transparencies used to open the house to its surroundings. The home re-envisions the suburban neighborhood in which it stands, balancing relationship to the neighborhood with an updated aesthetic.
The floor plan is arranged in a “T” shape which includes a two-story wing consisting of individual studies and bedrooms and a single-story common area. The two-story section is arranged with great fluidity between interior and exterior spaces and features generous exterior balconies. A staircase beautifully encased in glass stands as the linchpin between the two areas. The spacious, single-story common area extends from the stairwell and includes a living room and kitchen. A recessed wooden ceiling defines the living room area within the open plan space.
Separating common from private spaces has served our clients well. As luck would have it, construction on the house was just finishing up as we entered the Covid lockdown of 2020. Since the studies in the two-story wing were physically and acoustically separate, zoom calls for work could carry on uninterrupted while life happened in the kitchen and living room spaces. The expansive panes of glass, outdoor balconies, and a broad deck along the living room provided our clients with a structured sense of continuity in their lives without compromising their commitment to aesthetically smart and beautiful design.
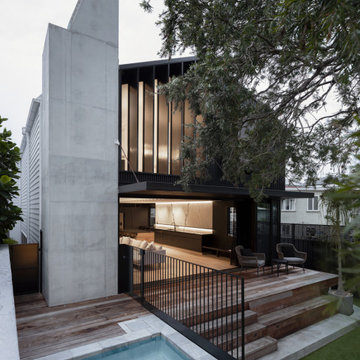
Ejemplo de fachada de casa multicolor y blanca contemporánea grande de dos plantas con revestimiento de madera, tejado a dos aguas, tejado de metal y tablilla
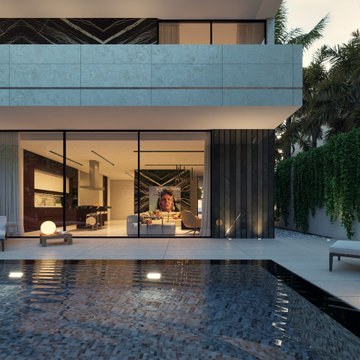
Modern twin villa design in Saudi Arabia with backyard swimming pool and decorative waterfall fountain. Luxury and rich look with marble and travertine stone finishes. Decorative pool at the fancy entrance group. Detailed design by xzoomproject.
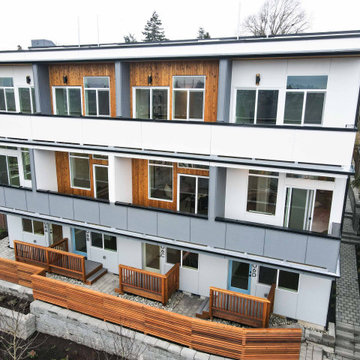
This project has Cedar channel siding with Hardie reveal siding panels.
Ejemplo de fachada de piso multicolor y blanca contemporánea grande de dos plantas con revestimiento de madera, tejado plano y techo verde
Ejemplo de fachada de piso multicolor y blanca contemporánea grande de dos plantas con revestimiento de madera, tejado plano y techo verde
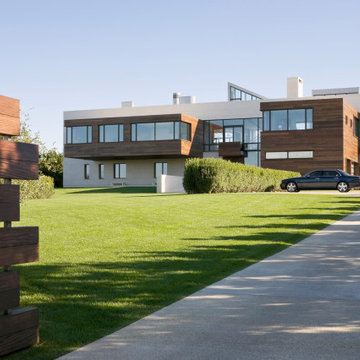
Imagen de fachada de casa multicolor y blanca marinera extra grande de dos plantas con revestimientos combinados, tejado plano, tejado de teja de barro y tablilla
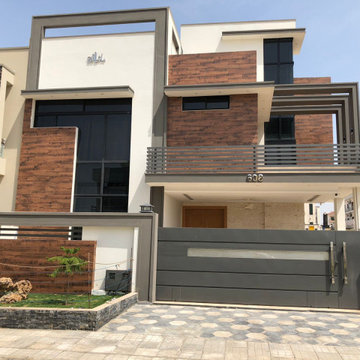
Finished, executed, and occupied form of the project.
Imagen de fachada de casa pareada multicolor y blanca minimalista de tamaño medio de dos plantas con revestimiento de ladrillo, tejado plano, tejado de teja de barro y tablilla
Imagen de fachada de casa pareada multicolor y blanca minimalista de tamaño medio de dos plantas con revestimiento de ladrillo, tejado plano, tejado de teja de barro y tablilla
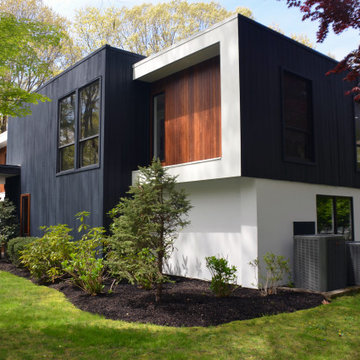
This is an exterior makeover of an old house where the entire facade was changed and became modern architecture. This had not only increased the house value but also fit into Port Washington's contemporary residential scene.
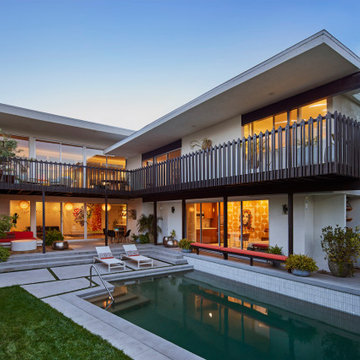
Simple white stucco, dark chocolate painted wood structure and balconies with clear anodized aluminum framed expanses of glass open the home to the exterior with asian screen inspired designs for the wood guardrails provide a lace like layering.
Kid's playroom with climbing wall at left and pool house at right on ground floor.
Inside pool house:
“Bauhaus Pattern Yellow wallpaper” by Happywall
AND painting "Prince In Color", 2020 by Virginie Schroeder
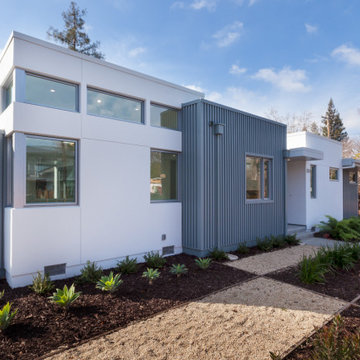
Modelo de fachada de casa multicolor y blanca de estilo americano pequeña de una planta
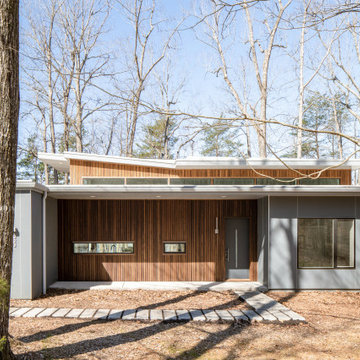
The front entry is accented by vertical slats of Thermory wood framing the kitchen backsplash windows and the modern front door.
Ejemplo de fachada de casa blanca y multicolor minimalista de tamaño medio de una planta con revestimientos combinados
Ejemplo de fachada de casa blanca y multicolor minimalista de tamaño medio de una planta con revestimientos combinados
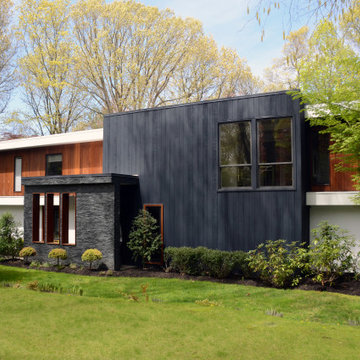
This is an exterior makeover of an old house where the entire facade was changed and became modern architecture. This had not only increased the house value but also fit into Port Washington's contemporary residential scene.
102 ideas para fachadas multicolor y blancas
1