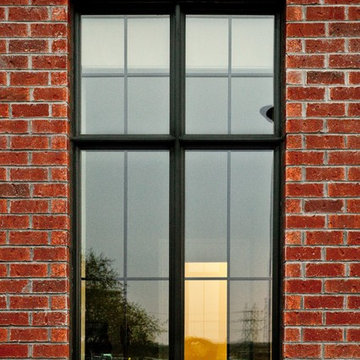1.731 ideas para fachadas multicolor con revestimiento de ladrillo
Filtrar por
Presupuesto
Ordenar por:Popular hoy
1 - 20 de 1731 fotos
Artículo 1 de 3
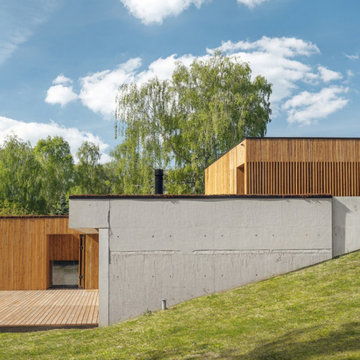
Diseño de fachada de casa multicolor moderna grande de una planta con revestimiento de ladrillo y tejado plano
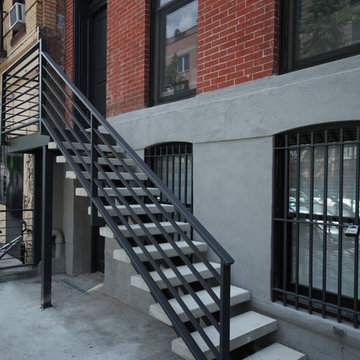
Ejemplo de fachada de casa pareada multicolor actual de tres plantas con revestimiento de ladrillo y tejado plano
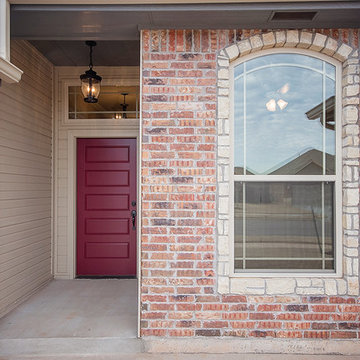
15917 Burkett Circle, Edmond, OK | Deer Creek Park
Imagen de fachada de casa multicolor clásica renovada grande de una planta con revestimiento de ladrillo
Imagen de fachada de casa multicolor clásica renovada grande de una planta con revestimiento de ladrillo
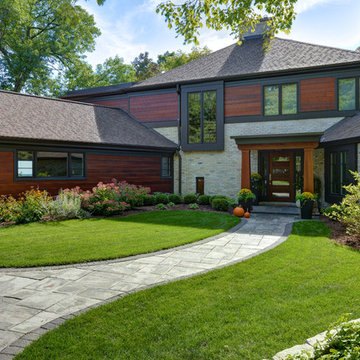
With a complete gut and remodel, this home was taken from a dated, traditional style to a contemporary home with a lighter and fresher aesthetic. The interior space was organized to take better advantage of the sweeping views of Lake Michigan. Existing exterior elements were mixed with newer materials to create the unique design of the façade.
Photos done by Brian Fussell at Rangeline Real Estate Photography

Modern Brick House, Indianapolis, Windcombe Neighborhood - Christopher Short, Derek Mills, Paul Reynolds, Architects, HAUS Architecture + WERK | Building Modern - Construction Managers - Architect Custom Builders
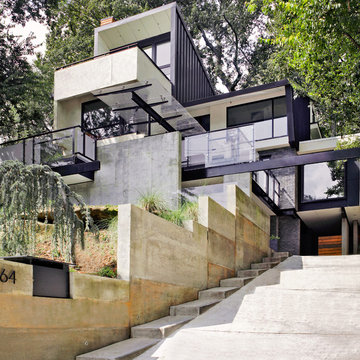
Foto de fachada de casa multicolor y negra contemporánea grande de tres plantas con revestimiento de ladrillo, tejado plano y tejado de metal
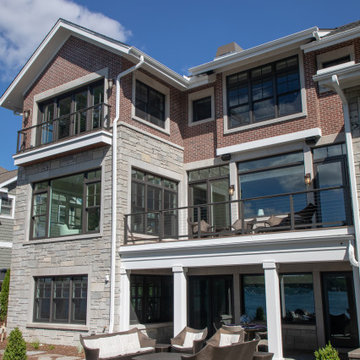
Lowell Custom Homes, Lake Geneva, Wisconsin, Custom Home Exterior
Foto de fachada de casa multicolor tradicional grande de dos plantas con revestimiento de ladrillo y tejado de varios materiales
Foto de fachada de casa multicolor tradicional grande de dos plantas con revestimiento de ladrillo y tejado de varios materiales
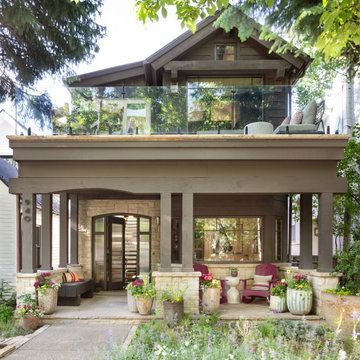
In transforming their Aspen retreat, our clients sought a departure from typical mountain decor. With an eclectic aesthetic, we lightened walls and refreshed furnishings, creating a stylish and cosmopolitan yet family-friendly and down-to-earth haven.
The exterior of this elegant home exudes an inviting charm with lush greenery and a balcony featuring sleek glass railings.
---Joe McGuire Design is an Aspen and Boulder interior design firm bringing a uniquely holistic approach to home interiors since 2005.
For more about Joe McGuire Design, see here: https://www.joemcguiredesign.com/
To learn more about this project, see here:
https://www.joemcguiredesign.com/earthy-mountain-modern
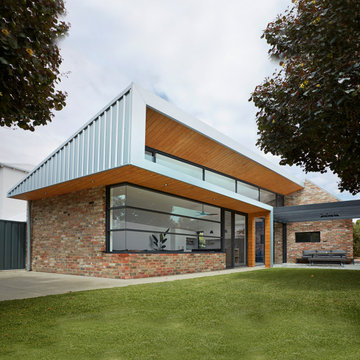
Sharp House Rear Yard View
Foto de fachada de casa multicolor y gris moderna pequeña de una planta con revestimiento de ladrillo, tejado de un solo tendido y tejado de metal
Foto de fachada de casa multicolor y gris moderna pequeña de una planta con revestimiento de ladrillo, tejado de un solo tendido y tejado de metal
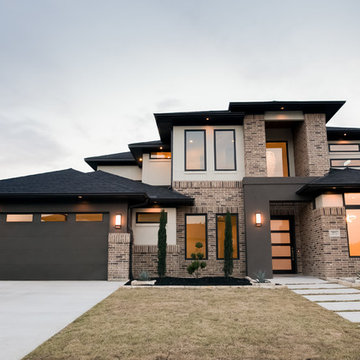
Ariana with ANM Photography. www.anmphoto.com
Imagen de fachada de casa multicolor minimalista grande de dos plantas con revestimiento de ladrillo, tejado a la holandesa y tejado de metal
Imagen de fachada de casa multicolor minimalista grande de dos plantas con revestimiento de ladrillo, tejado a la holandesa y tejado de metal
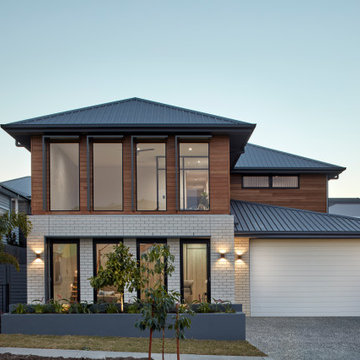
#BestOfHouzz
Imagen de fachada de casa multicolor actual de dos plantas con revestimiento de ladrillo, tejado a cuatro aguas y tejado de metal
Imagen de fachada de casa multicolor actual de dos plantas con revestimiento de ladrillo, tejado a cuatro aguas y tejado de metal
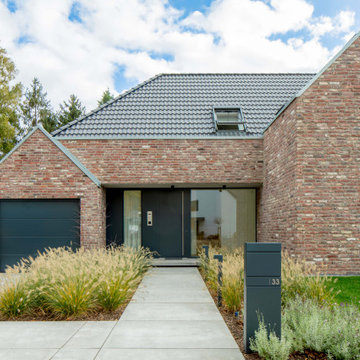
Diseño de fachada de casa multicolor y negra contemporánea de tamaño medio de una planta con revestimiento de ladrillo, tejado a dos aguas y tejado de teja de barro
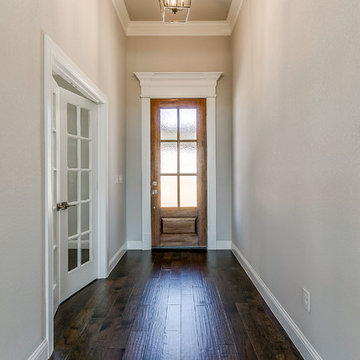
Here in the top of the hill country, clients are looking for a transitional look with great empty nester function. Many buyers have sold ranches and want to move to brand new homes. Ann Bridgman of Just the Thing Decorating chose finishes for these Le Paris spec homes.
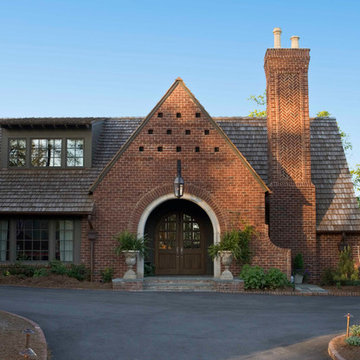
Diseño de fachada de casa multicolor clásica grande de dos plantas con revestimiento de ladrillo, tejado a dos aguas y tejado de teja de madera
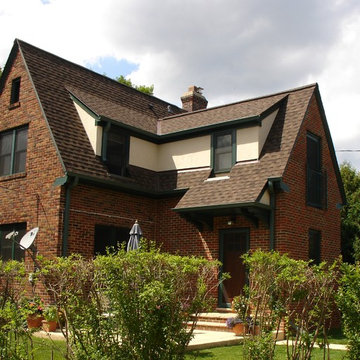
The small scale addition is a seamless blend into the existing house. Rooflines, materials, details and the overall scale blend nicely into the proportions and style of the existing home.
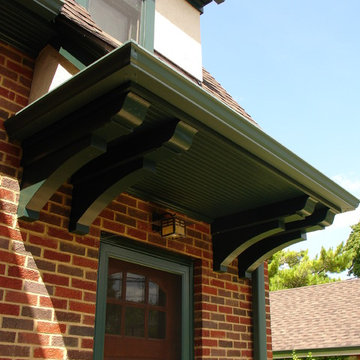
The small scale addition is a seamless blend into the existing house. Rooflines, materials, details and the overall scale blend nicely into the proportions and style of the existing home.
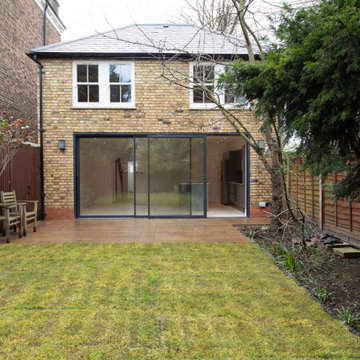
Garage conversion into 3 bedroom house
Diseño de fachada de casa multicolor clásica de tamaño medio de dos plantas con revestimiento de ladrillo, tejado a dos aguas y tejado de teja de barro
Diseño de fachada de casa multicolor clásica de tamaño medio de dos plantas con revestimiento de ladrillo, tejado a dos aguas y tejado de teja de barro
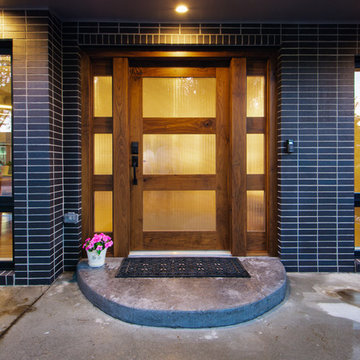
Attractive mid-century modern home built in 1957.
Scope of work for this design/build remodel included reworking the space for an open floor plan, making this home feel modern while keeping some of the homes original charm. We completely reconfigured the entry and stair case, moved walls and installed a free span ridge beam to allow for an open concept. Some of the custom features were 2 sided fireplace surround, new metal railings with a walnut cap, a hand crafted walnut door surround, and last but not least a big beautiful custom kitchen with an enormous island. Exterior work included a new metal roof, siding and new windows.
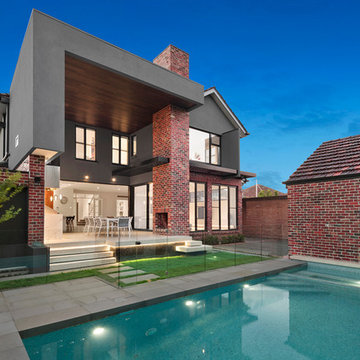
With a heritage overlay that dictated the original facade was to remain unchanged, the entire renovation had to be invisible from the street. The addition of a second storey, a double height entertaining area, outdoor kitchen, swimming pool and double garage to the rear, all had to be created behind the roof line of the original house, to be hidden from the street.
1.731 ideas para fachadas multicolor con revestimiento de ladrillo
1
