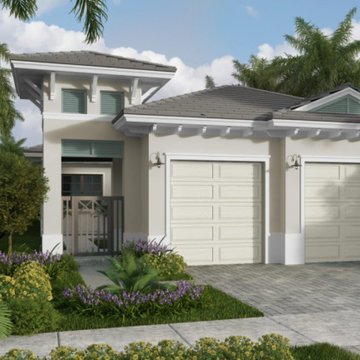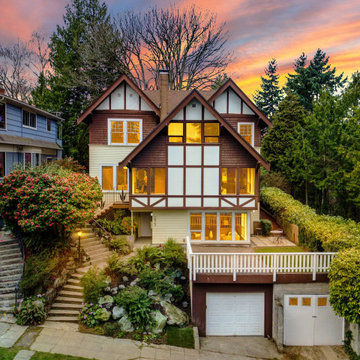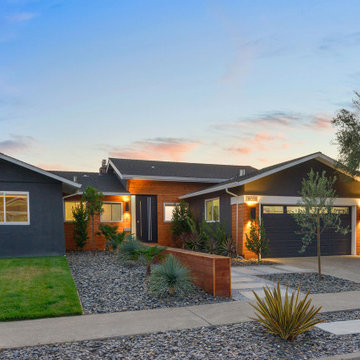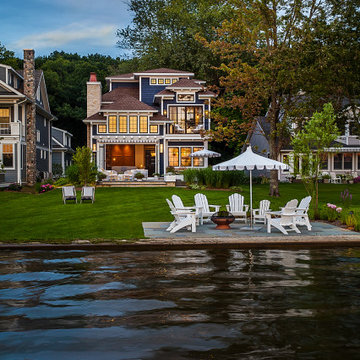35.495 ideas para fachadas azules y multicolor
Filtrar por
Presupuesto
Ordenar por:Popular hoy
1 - 20 de 35.495 fotos
Artículo 1 de 3

Foto de fachada de casa multicolor contemporánea grande de tres plantas con revestimientos combinados

Studio McGee's New McGee Home featuring Tumbled Natural Stones, Painted brick, and Lap Siding.
Imagen de fachada de casa multicolor y marrón clásica renovada grande de dos plantas con revestimientos combinados, tejado a dos aguas, tejado de teja de madera y panel y listón
Imagen de fachada de casa multicolor y marrón clásica renovada grande de dos plantas con revestimientos combinados, tejado a dos aguas, tejado de teja de madera y panel y listón

Modelo de fachada de casa multicolor actual grande de tres plantas con revestimientos combinados y tejado de metal

Imagen de fachada de casa azul tradicional renovada grande de dos plantas con revestimientos combinados, tejado a cuatro aguas y tejado de teja de madera

Diseño de fachada de casa multicolor contemporánea de tres plantas con tejado plano

Diseño de fachada de casa multicolor y gris actual de tamaño medio de dos plantas con revestimiento de ladrillo y tejado de metal

A series of cantilevered gables that separate each space visually. On the left, the Primary bedroom features its own private outdoor area, with direct access to the refreshing pool. In the middle, the stone walls highlight the living room, with large sliding doors that connect to the outside. The open floor kitchen and family room are on the right, with access to the cabana.

Tri-Level with mountain views
Modelo de fachada de casa azul y marrón tradicional renovada de tamaño medio a niveles con revestimiento de vinilo, tejado a dos aguas, tejado de teja de madera y panel y listón
Modelo de fachada de casa azul y marrón tradicional renovada de tamaño medio a niveles con revestimiento de vinilo, tejado a dos aguas, tejado de teja de madera y panel y listón

modern exterior with black windows, black soffits, and lap siding painted Sherwin Williams Urbane Bronze
Imagen de fachada de casa multicolor y negra moderna de tamaño medio de dos plantas con revestimiento de aglomerado de cemento, tejado a dos aguas, tejado de teja de madera y tablilla
Imagen de fachada de casa multicolor y negra moderna de tamaño medio de dos plantas con revestimiento de aglomerado de cemento, tejado a dos aguas, tejado de teja de madera y tablilla

Imagen de fachada de casa multicolor y negra clásica renovada de tamaño medio de una planta con todos los materiales de revestimiento, tejado a dos aguas, tejado de varios materiales y panel y listón

French country design
Ejemplo de fachada de casa multicolor y gris extra grande de dos plantas con revestimiento de ladrillo, tejado a dos aguas y tejado de teja de madera
Ejemplo de fachada de casa multicolor y gris extra grande de dos plantas con revestimiento de ladrillo, tejado a dos aguas y tejado de teja de madera

Diseño de fachada de casa multicolor actual grande de dos plantas con revestimientos combinados, tejado de un solo tendido y tejado de varios materiales

Experience the life you’ve dreamed about by visiting Rivella and touring its two new custom Signature Collection models. Homes start from the $300s and Groundstone offers other home series including its Estate Home and Island Collections. Each home is crafted to the highest quality for the most discerning homebuyer, with unmatched attention to detail, touches of modern luxury and elegance, and the flexibility that only a Groundstone home can afford.

This was the another opportunity to work with one of our favorite clients on one of her projects. This time she wanted to completely revamp a recently purchased revenue property and convert it to a legal three-suiter maximizing rental income in a prime rental area close to NAIT. The mid-fifties semi-bungalow was in quite poor condition, so it was a challenging opportunity to address the various structural deficiencies while keeping the project at a reasonable budget. We gutted and opened up all three floors, removed a poorly constructed rear addition, and created three comfortable suites on the three separate floors. Compare the before and after pictures - a complete transformation!

This 2,500 square-foot home, combines the an industrial-meets-contemporary gives its owners the perfect place to enjoy their rustic 30- acre property. Its multi-level rectangular shape is covered with corrugated red, black, and gray metal, which is low-maintenance and adds to the industrial feel.
Encased in the metal exterior, are three bedrooms, two bathrooms, a state-of-the-art kitchen, and an aging-in-place suite that is made for the in-laws. This home also boasts two garage doors that open up to a sunroom that brings our clients close nature in the comfort of their own home.
The flooring is polished concrete and the fireplaces are metal. Still, a warm aesthetic abounds with mixed textures of hand-scraped woodwork and quartz and spectacular granite counters. Clean, straight lines, rows of windows, soaring ceilings, and sleek design elements form a one-of-a-kind, 2,500 square-foot home

Exterior of Neo Tudor style home in Capitol Hill, Seattle.
Modelo de fachada de casa multicolor tradicional renovada grande de tres plantas con revestimiento de madera
Modelo de fachada de casa multicolor tradicional renovada grande de tres plantas con revestimiento de madera

Modelo de fachada de casa multicolor y gris campestre grande de una planta con revestimiento de ladrillo, tejado a cuatro aguas y tejado de teja de madera

Modern front yard and exterior transformation of this ranch eichler in the Oakland Hills. The house was clad with horizontal cedar siding and painting a deep gray blue color with white trim. The landscape is mostly drought tolerant covered in extra large black slate gravel. Stamped concrete steps lead up to an oversized black front door. A redwood wall with inlay lighting serves to elegantly divide the space and provide lighting for the path.

Imagen de fachada multicolor y gris rural grande de tres plantas con revestimientos combinados, tejado a dos aguas y tejado de teja de madera
35.495 ideas para fachadas azules y multicolor
1
