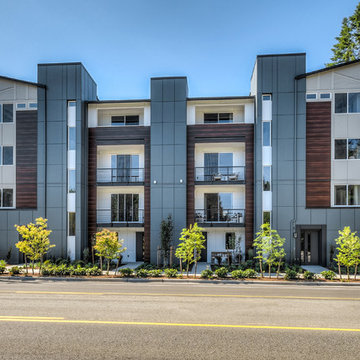364 ideas para fachadas de casas pareadas multicolor
Filtrar por
Presupuesto
Ordenar por:Popular hoy
1 - 20 de 364 fotos
Artículo 1 de 3

Fine House Photography
Imagen de fachada de casa pareada multicolor actual de tamaño medio de tres plantas con revestimiento de ladrillo, tejado a dos aguas y tejado de teja de barro
Imagen de fachada de casa pareada multicolor actual de tamaño medio de tres plantas con revestimiento de ladrillo, tejado a dos aguas y tejado de teja de barro
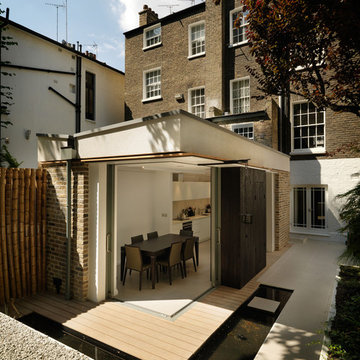
Foto de fachada de casa pareada multicolor actual de tres plantas con revestimiento de ladrillo
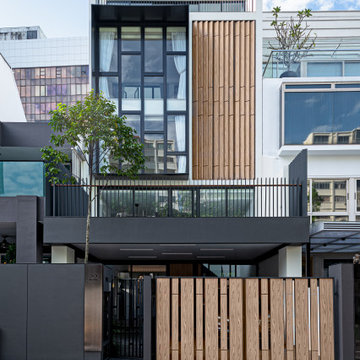
A strikingly modern and warm inter-terrace that encloses 4.5 storeys and 8 rooms. An architectural feat indeed.
Foto de fachada de casa pareada multicolor contemporánea grande de tres plantas con revestimientos combinados y tejado plano
Foto de fachada de casa pareada multicolor contemporánea grande de tres plantas con revestimientos combinados y tejado plano
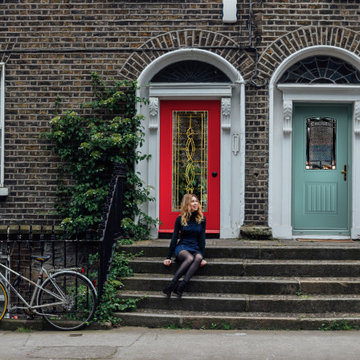
Enhance your home, even in the city! This Red Belleville Smooth Door Full Lite with Panama Glass is bold and allows for natural light to brighten your home. Also, the Blue Belleville Smooth 1 Panel Plank Door Half Lite Camber Top with Element Glass brings in a fun pop of color and gives you a little more privacy than the other door. Explore your options with us!
.
.
.
Blue Door: BLS-107-328-1P
Red Door: BLS-122-724-X

We expanded the attic of a historic row house to include the owner's suite. The addition involved raising the rear portion of roof behind the current peak to provide a full-height bedroom. The street-facing sloped roof and dormer were left intact to ensure the addition would not mar the historic facade by being visible to passers-by. We adapted the front dormer into a sweet and novel bathroom.
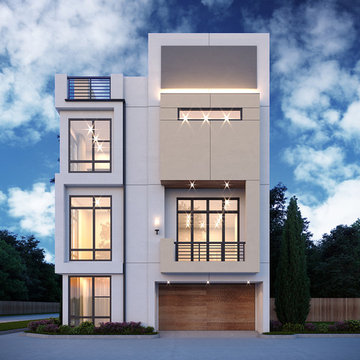
Diseño de fachada de casa pareada multicolor moderna grande de tres plantas con revestimiento de estuco y tejado plano
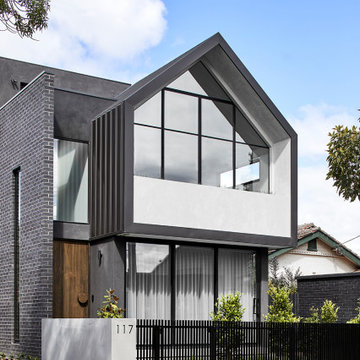
Modelo de fachada de casa pareada multicolor y negra moderna de tamaño medio de tres plantas con revestimiento de ladrillo, tejado plano y tejado de metal
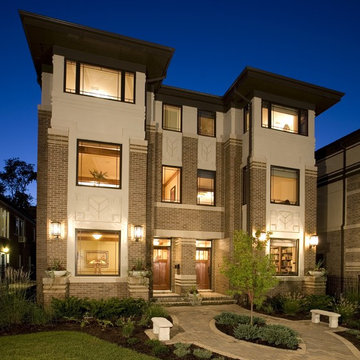
WEST STUDIO Architects & Construction Services
Foto de fachada de casa pareada multicolor minimalista grande de tres plantas con tejado a cuatro aguas
Foto de fachada de casa pareada multicolor minimalista grande de tres plantas con tejado a cuatro aguas
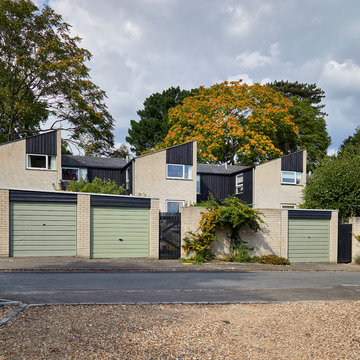
Foto de fachada de casa pareada multicolor vintage de tamaño medio de dos plantas
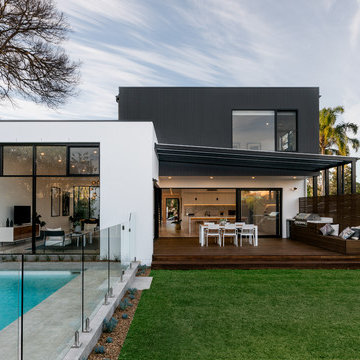
Peter Crumpton
Modelo de fachada de casa pareada multicolor contemporánea de dos plantas con revestimiento de aglomerado de cemento, tejado plano y tejado de metal
Modelo de fachada de casa pareada multicolor contemporánea de dos plantas con revestimiento de aglomerado de cemento, tejado plano y tejado de metal
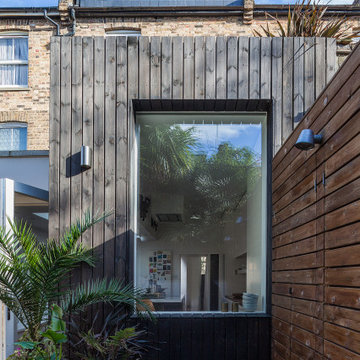
The house, a London stock Victorian three-storey mid terrace, is located in the hip neighbourhood of Brixton and the clients brought the project to FPA with a view to enlarge the ground floor into the garden and create additional living quarters into the attic space.
The organization of the ground floor extension is based on two linear volumes of differing depth, arranged side by side and clearly distinguished for the different treatment of their exterior: light painted render is juxtaposed to dark stained timber decking boards. Windows and doors are different in size to add a dynamic element to the façade and offer varying views of the mature garden.
The roof extension is clad in slates to blend with the surrounding roofscape with an elongated window overlooking the garden.
The introduction of folding partitions and sliding doors, which generate an array of possible spatial subdivisions, complements the former open space arrangement on the ground floor. The design intends to engage with the physical aspect of the users by puncturing the wall between house and extension with openings reduced in height that lead one to the space with the higher ceiling and vice versa.
Expanses of white wall surface allow the display of the clients’ collection of tribal and contemporary art and supplement an assemblage of pieces of modernist furniture.
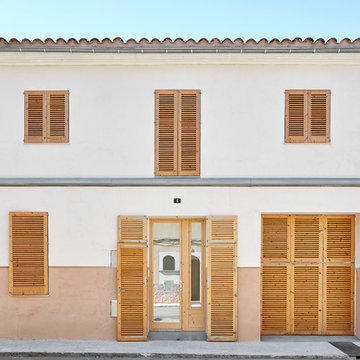
Imagen de fachada de casa pareada multicolor mediterránea de tamaño medio de dos plantas con tejado de teja de barro
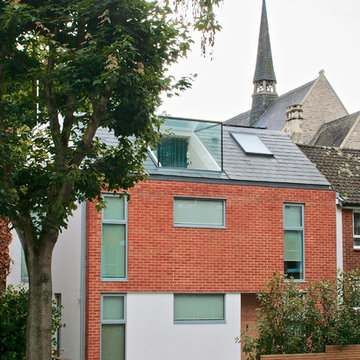
We were originally asked by the Clients to remodel and enlarge small 1950s townhouse standing on a pleasantly secluded south-facing plot. But after some analysis it became obvious that poor quality and modest size of the original house was making it unviable for transformation into a comfortable residence. Demolishing the original house and building a new modern house in its place was the only possible alternative.
We prepared the designs, negotiated and obtained planning permission for demolishing the existing house and building a new larger one with large new basement in its place. The new house has more than double the floor area of the original one. It is of extremely high environmental standards, with comfortable and spacious floor plans and is of inoffensive design that sits tactfully between its neighbours offering harmonious addition to the Conservation Area.
To achieve continuity of the streetscape the construction materials chosen for the new house are referencing the prevailing materials of the neighbouring houses. The design allows the house to assert it own visual identity, but without jarring contrasts to its immediate neighbours.
The front facade finished in visually heavier masonry with relatively small window openings is more enclosing in appearance, while the private rear facade in mainly white render and glass opens the house to the southern sunlight, to the private rear garden and to the attractive views beyond.
Placing all family areas and most bedrooms on the warm and sunny south-facing rear side and the services and auxiliary areas on the colder north-facing front side contribute to the energy efficient floor plans. Extensive energy-saving measures include a bank photovoltaic panels supplementing the normal electricity supply and offsetting 1.5 tonnes of CO2 per year.
The interior design fit-out was carefully designed to express and complement the modern, sustainable and energy-conscious ethos of the new house. The styling and the natural materials chosen create comfortable light-filled contemporary interiors of timeless character.
Cleary O'Farrell
Ejemplo de fachada de casa pareada multicolor actual con revestimientos combinados y tejado plano
Ejemplo de fachada de casa pareada multicolor actual con revestimientos combinados y tejado plano
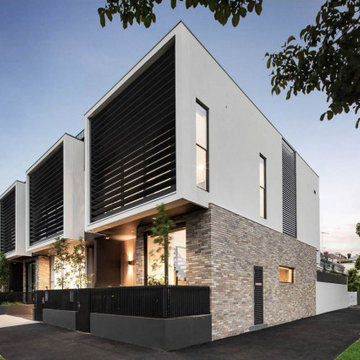
Imagen de fachada de casa pareada multicolor y negra minimalista de tamaño medio de tres plantas con revestimiento de ladrillo, tejado plano y tejado de metal
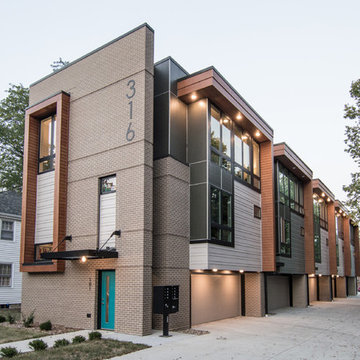
Ejemplo de fachada de casa pareada multicolor contemporánea de tamaño medio de tres plantas con revestimientos combinados y tejado plano
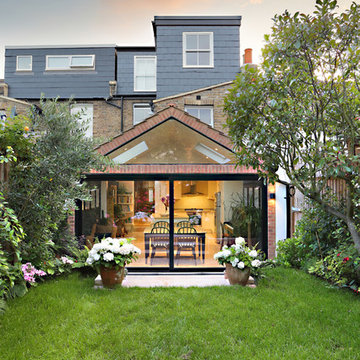
Fine House Photography
Imagen de fachada de casa pareada multicolor ecléctica de tamaño medio de tres plantas con revestimiento de ladrillo, tejado a dos aguas y tejado de teja de barro
Imagen de fachada de casa pareada multicolor ecléctica de tamaño medio de tres plantas con revestimiento de ladrillo, tejado a dos aguas y tejado de teja de barro
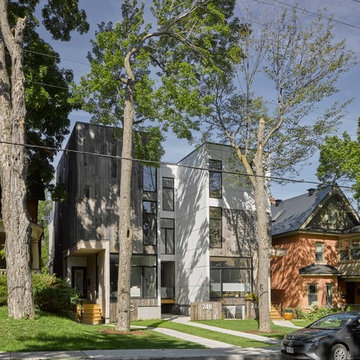
Modelo de fachada de casa pareada multicolor moderna grande de tres plantas con revestimientos combinados y tejado plano
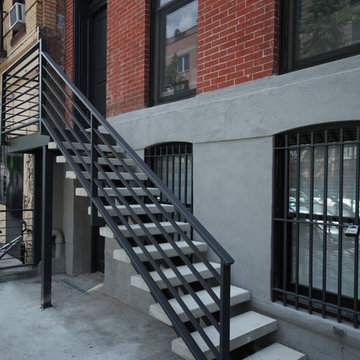
Ejemplo de fachada de casa pareada multicolor actual de tres plantas con revestimiento de ladrillo y tejado plano
364 ideas para fachadas de casas pareadas multicolor
1
