67.052 ideas para fachadas marrones y multicolor
Filtrar por
Presupuesto
Ordenar por:Popular hoy
1 - 20 de 67.052 fotos
Artículo 1 de 3

Won 2013 AIANC Design Award
Modelo de fachada de casa marrón tradicional renovada de dos plantas con revestimiento de madera y tejado de metal
Modelo de fachada de casa marrón tradicional renovada de dos plantas con revestimiento de madera y tejado de metal

Foto de fachada de casa marrón rural de dos plantas con revestimientos combinados y tejado de un solo tendido
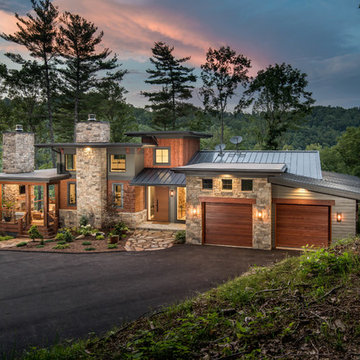
Modelo de fachada de casa multicolor contemporánea grande de tres plantas con revestimientos combinados y tejado de metal
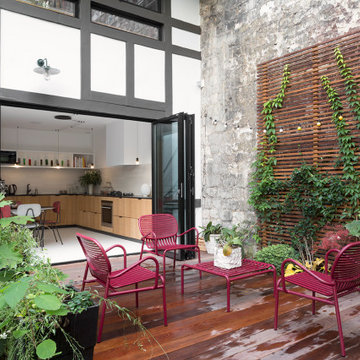
Diseño de fachada multicolor contemporánea de tamaño medio de dos plantas con revestimiento de madera
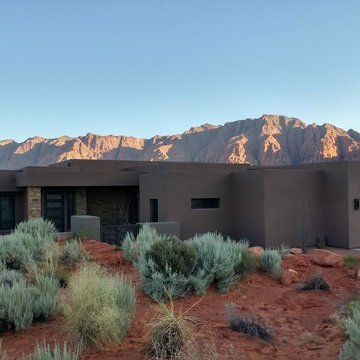
Ejemplo de fachada de casa marrón moderna de tamaño medio de una planta con revestimiento de estuco y tejado plano
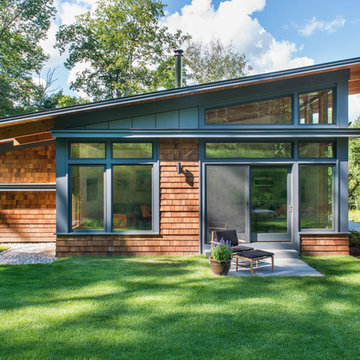
The guesthouse of our Green Mountain Getaway follows the same recipe as the main house. With its soaring roof lines and large windows, it feels equally as integrated into the surrounding landscape.
Photo by: Nat Rea Photography

Who lives there: Asha Mevlana and her Havanese dog named Bali
Location: Fayetteville, Arkansas
Size: Main house (400 sq ft), Trailer (160 sq ft.), 1 loft bedroom, 1 bath
What sets your home apart: The home was designed specifically for my lifestyle.
My inspiration: After reading the book, "The Life Changing Magic of Tidying," I got inspired to just live with things that bring me joy which meant scaling down on everything and getting rid of most of my possessions and all of the things that I had accumulated over the years. I also travel quite a bit and wanted to live with just what I needed.
About the house: The L-shaped house consists of two separate structures joined by a deck. The main house (400 sq ft), which rests on a solid foundation, features the kitchen, living room, bathroom and loft bedroom. To make the small area feel more spacious, it was designed with high ceilings, windows and two custom garage doors to let in more light. The L-shape of the deck mirrors the house and allows for the two separate structures to blend seamlessly together. The smaller "amplified" structure (160 sq ft) is built on wheels to allow for touring and transportation. This studio is soundproof using recycled denim, and acts as a recording studio/guest bedroom/practice area. But it doesn't just look like an amp, it actually is one -- just plug in your instrument and sound comes through the front marine speakers onto the expansive deck designed for concerts.
My favorite part of the home is the large kitchen and the expansive deck that makes the home feel even bigger. The deck also acts as a way to bring the community together where local musicians perform. I love having a the amp trailer as a separate space to practice music. But I especially love all the light with windows and garage doors throughout.
Design team: Brian Crabb (designer), Zack Giffin (builder, custom furniture) Vickery Construction (builder) 3 Volve Construction (builder)
Design dilemmas: Because the city wasn’t used to having tiny houses there were certain rules that didn’t quite make sense for a tiny house. I wasn’t allowed to have stairs leading up to the loft, only ladders were allowed. Since it was built, the city is beginning to revisit some of the old rules and hopefully things will be changing.
Photo cred: Don Shreve
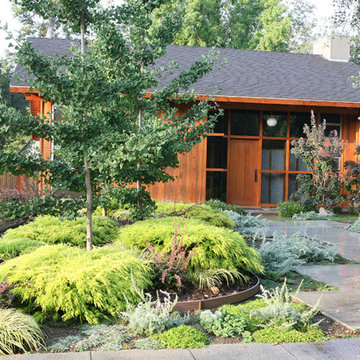
Modelo de fachada marrón de estilo zen de tamaño medio de una planta con revestimiento de madera y tejado a dos aguas
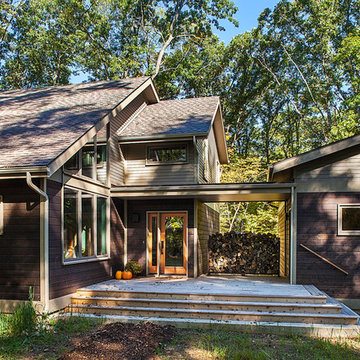
Front door with view to woods beyond, photograph by Jeff Garland
Imagen de fachada marrón minimalista de tamaño medio de dos plantas con revestimientos combinados y tejado a dos aguas
Imagen de fachada marrón minimalista de tamaño medio de dos plantas con revestimientos combinados y tejado a dos aguas
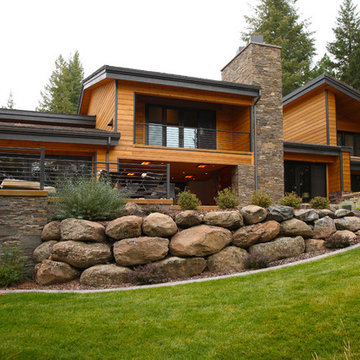
Imagen de fachada marrón contemporánea extra grande de dos plantas con revestimiento de madera y tejado a la holandesa
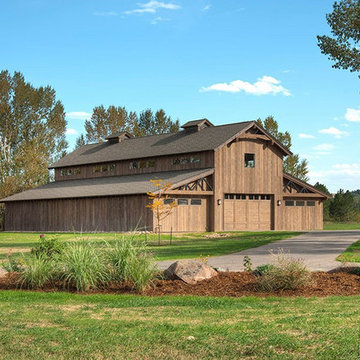
Modelo de fachada marrón de estilo de casa de campo grande de dos plantas con revestimiento de madera y tejado a dos aguas

Imagen de fachada de casa marrón de estilo de casa de campo de tamaño medio de dos plantas con revestimiento de madera, tejado a cuatro aguas y tejado de metal
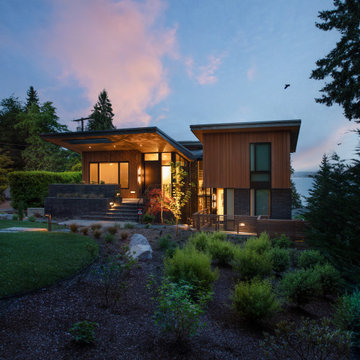
Wingspan adjoins a community park, opening to an eastern entry court, southern recreation/gardening court, and park greenspace to the west. The house is organized on five half-levels set effortlessly around a central atrium/stair lightwell, dividing the spaces inside horizontally + vertically. Playful roofs and forms reflect one of the owner’s mid-century modern boyhood homes. Work, play, guest + community, and sleeping spaces for a family of five focus on gathering and orienting toward views, landscaped courts, and a glass and steel circulation core.
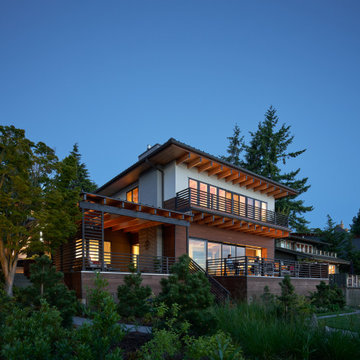
Modern design and time-honored techniques meld seamlessly in the Makai House, a 3000-square-foot custom home designed to strategically fit on an existing footprint, located a stone’s throw from the Fauntleroy ferry dock in West Seattle. A courtyard in the rear of the house, a covered patio, and the front beach are all physically and visually connected, creating dynamic indoor-outdoor living, constantly changing with the seasons and the times of the day.
Project Team | Lindal Home
Architectural Designer | OTO Design
Landscape Design | Board & Vellum
General Contractor | Schaefer Construction
Photography | Kevin Scott

Foto de fachada de casa multicolor y gris clásica renovada extra grande de dos plantas con revestimientos combinados, tejado a dos aguas, tejado de teja de madera y panel y listón
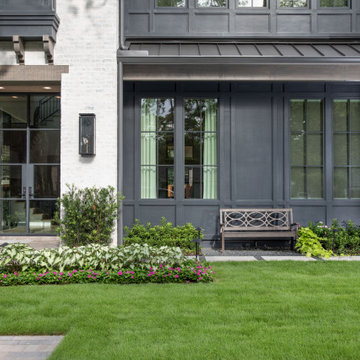
Modelo de fachada de casa multicolor y gris tradicional renovada extra grande de dos plantas con revestimientos combinados, tejado a dos aguas, tejado de teja de madera y panel y listón
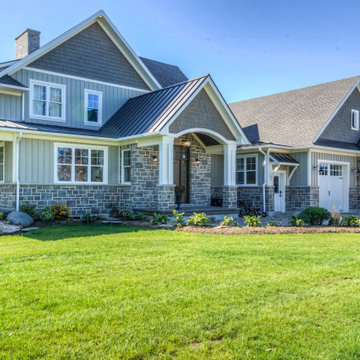
Ejemplo de fachada de casa multicolor de estilo de casa de campo grande de dos plantas con revestimientos combinados, tejado a dos aguas y tejado de varios materiales
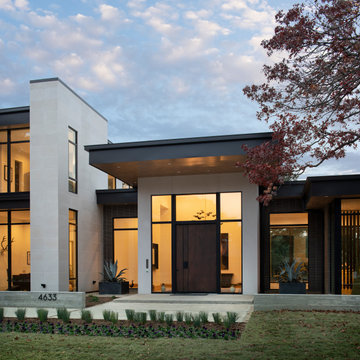
Modelo de fachada de casa multicolor moderna grande de dos plantas con revestimiento de ladrillo y tejado plano
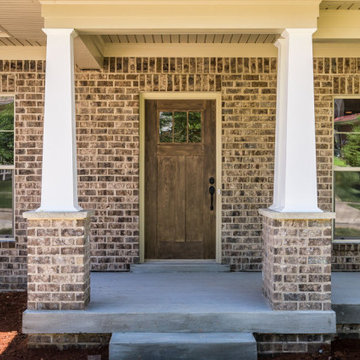
Foto de fachada de casa marrón tradicional renovada de una planta con revestimiento de ladrillo y tejado de teja de madera
67.052 ideas para fachadas marrones y multicolor
1
